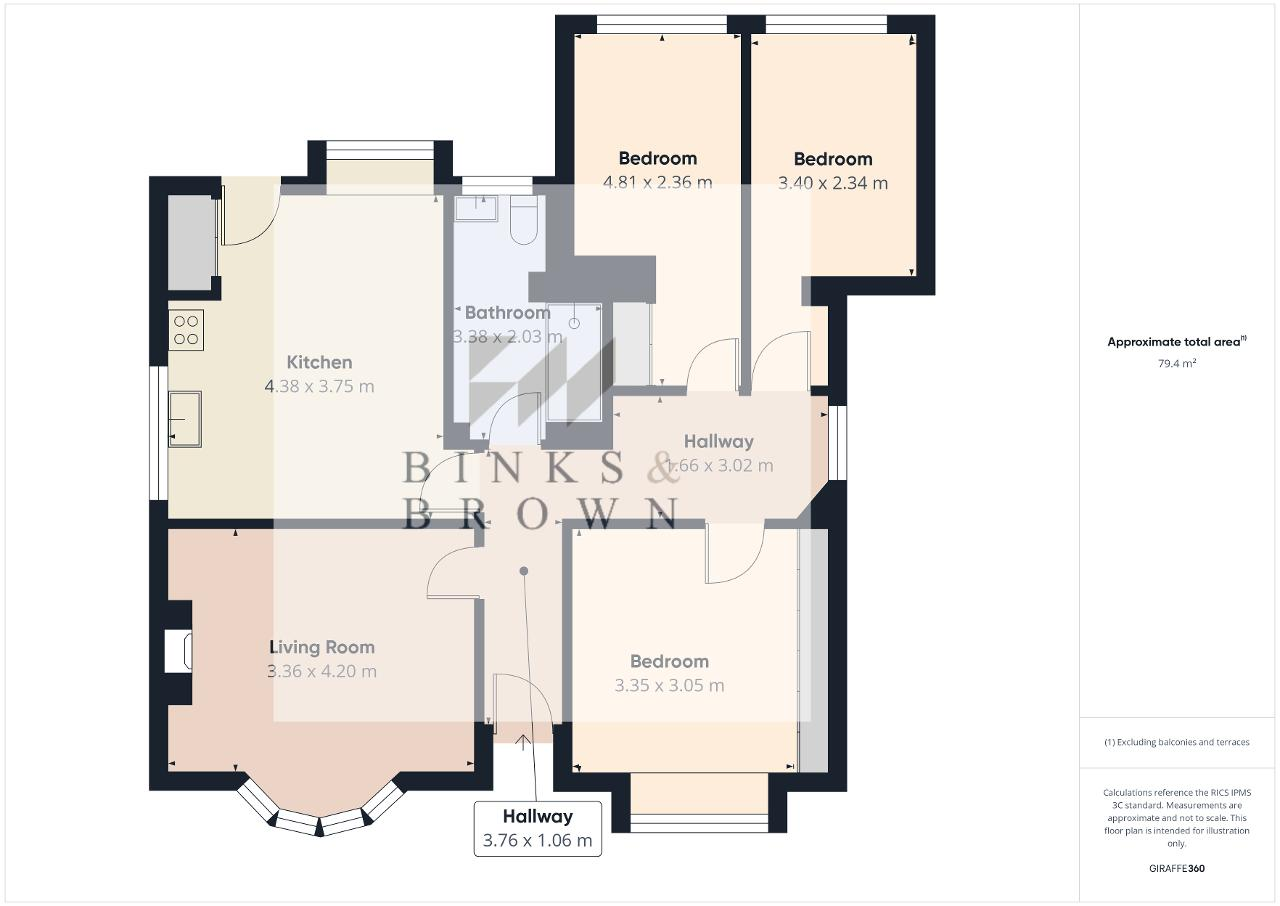- Charming 1930's Detached Bungalow
- 3 Bedrooms
- Large and Private Plot
- Detached Garage
- Fantastic Potential
- No Onward Chain
This attractive double-fronted detached residence sits proudly on a generous plot in one of Old Corringham's most sought-after avenues. Retaining much of its original 1930's character, the property offers a fantastic opportunity for those seeking a spacious bungalow with endless potential to extend or modernise (subject to planning consent).
Inside the Property:
Upon entering, you're greeted by a spacious L-shaped hallway, perfectly proportioned to accommodate a console table or feature furniture, creating a warm and welcoming first impression.
To the front, the bay-fronted sitting room provides a cosy and inviting space - ideal for relaxing or entertaining guests. To the rear, a well-sized kitchen/diner features solid oak-fronted cabinetry and overlooks the rear garden, offering an excellent foundation for a modern family kitchen.
There are three good-sized double bedrooms, each offering plenty of natural light and flexibility for family living. The accommodation is completed by a large family bathroom with a walk-in shower.
Outside Space:
The property sits on a substantial and unoverlooked rear garden, providing ample room for outdoor entertaining, gardening, or future development. Whether you're an avid gardener or simply enjoy your own private retreat, this garden won't disappoint.
To the front, there is off-road parking for multiple vehicles and access to a detached garage, providing useful additional storage or workshop space.
What You'll Love About This Property!
Sought-after Old Corringham location
Large and private plot with potential to extend (STP)
Characterful 1930's double-fronted façade
Three genuine double bedrooms
Spacious L-shaped hallway with a welcoming feel
Bay-fronted sitting room with plenty of natural light
Large rear garden perfect for families or keen gardeners
Off-road parking and a detached garage
Rare opportunity to secure a bungalow with great potential
Arrange a Viewing:
Bungalows of this calibre and condition are rarely available on Chamberlain Avenue. To fully appreciate the space, charm, and potential this property offers, early viewing is highly recommended.
Viewings are strictly by appointment with Binks & Brown, property professionals specialising in distinctive homes across Essex.
Hallway - 12' 4'' x 3' 5'' (3.76m x 1.06m)
Living Room - 13' 8'' x 11' 0'' (4.2m x 3.36m)
Bedroom One - 10' 11'' x 10' 0'' (3.35m x 3.05m)
Kitchen - 14' 4'' x 12' 3'' (4.38m x 3.75m)
Bathroom - 11' 1'' x 6' 7'' (3.38m x 2.03m)
Hallway - 9' 10'' x 5' 5'' (3.02m x 1.66m)
Bedroom Two - 15' 9'' x 7' 8'' (4.81m x 2.36m)
Bedroom Three - 11' 1'' x 7' 7'' (3.4m x 2.34m)
All Measurements are approximate.
EPC to follow.
For further information on this property please call 01375 531622 or e-mail [email protected]






