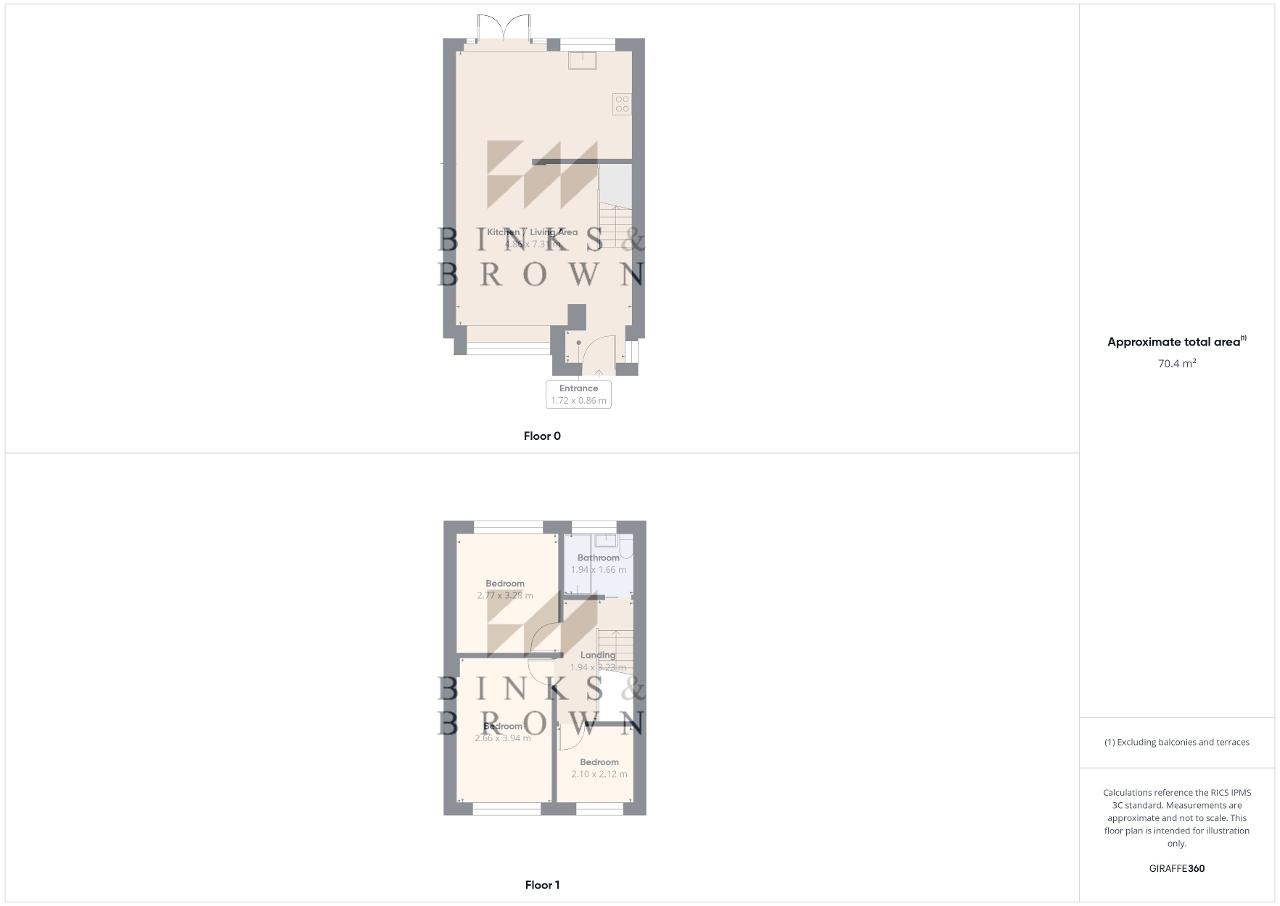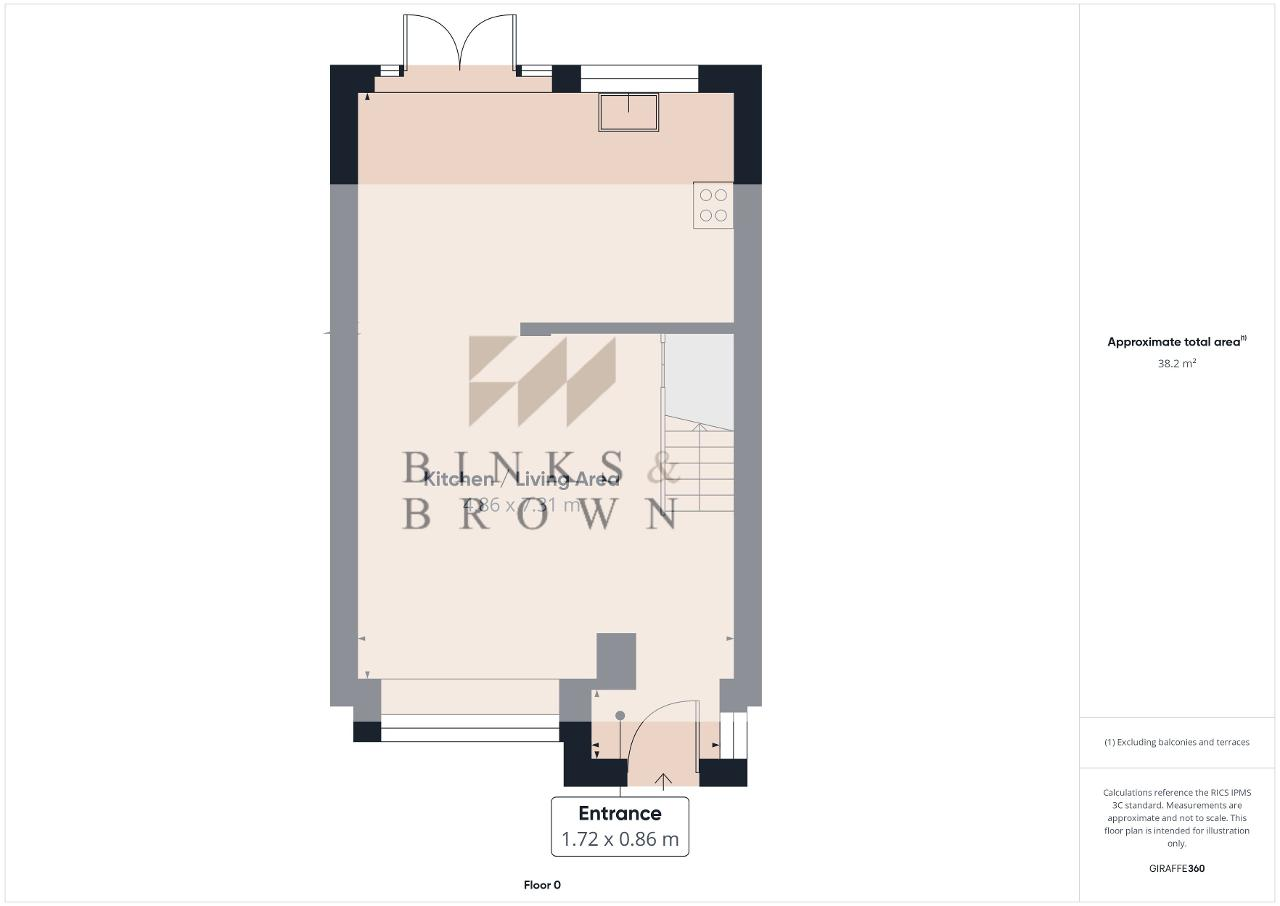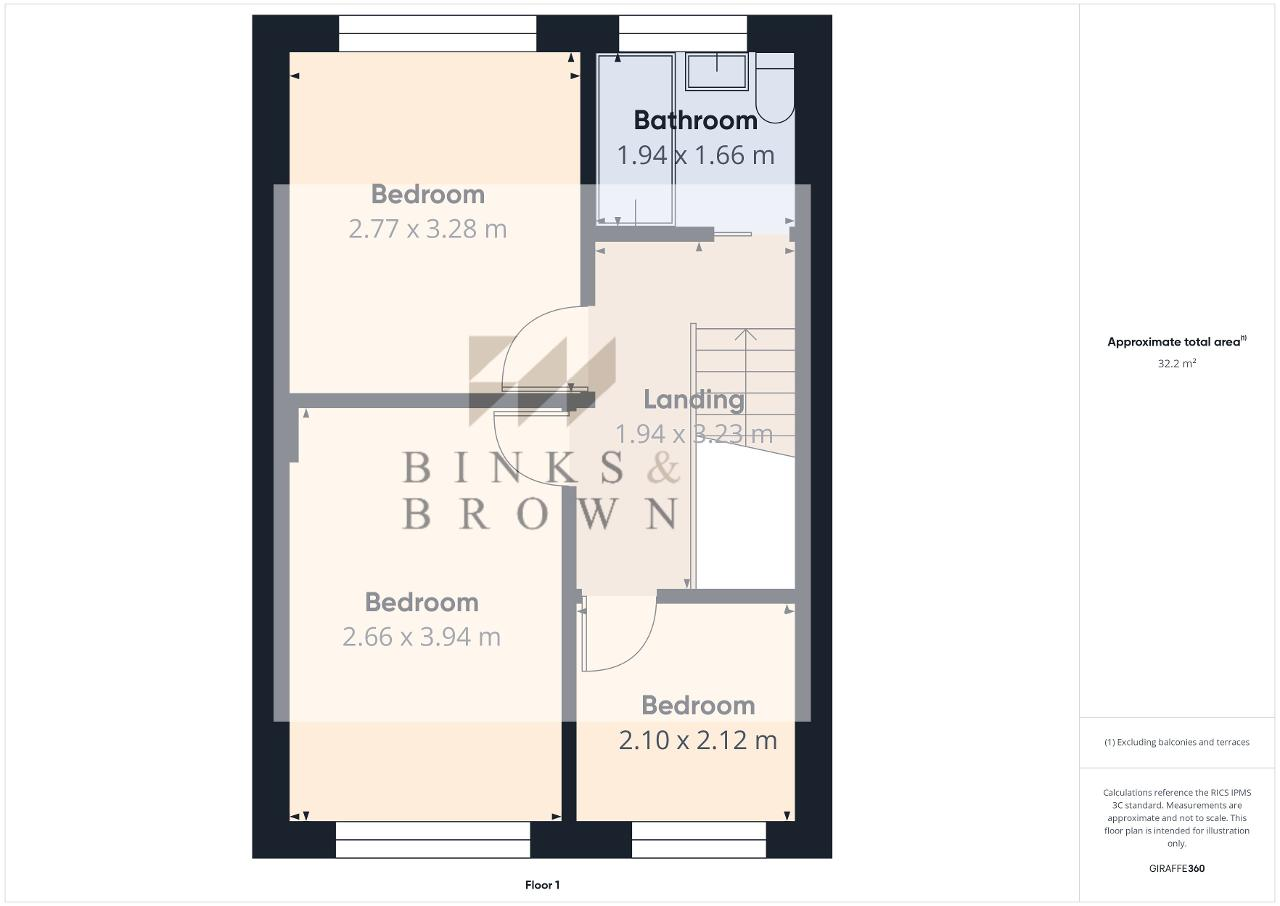- 3 Bedroom Terraced House
- Spacious Open Plan Layout
- Newly installed Kitchen
- New Combi Boiler
- No Onward Chain
Set within a quiet walkway in the ever-popular area of Old Corringham, this well-proportioned mid-terraced home offers the perfect balance of style, comfort, and convenience. Ideal for first-time buyers or those seeking a smart addition to their rental portfolio, the property is ready to move into and offered with no onward chain.
The spacious open-plan ground floor provides a welcoming environment with oak-effect flooring running seamlessly from front to rear, creating a sense of flow and light throughout.
The living and dining areas offer ample room to relax and entertain, while the newly installed kitchen sits elegantly to the rear of the home. Finished in a timeless shaker-style cabinetry, complemented by contrasting work surfaces and a modern metro-tiled splashback, it combines practicality with contemporary charm. An integrated electric oven and hob are included, with additional space provided for a washer/dryer and dishwasher.
To the first floor, the property features two well-sized double bedrooms and a single third bedroom, all served by a neatly presented family bathroom. A recent addition to the home includes a newly installed combi boiler, enhancing both comfort and efficiency.
Externally, the compact rear garden provides an easily maintained outdoor space - a blank canvas for the new owners to shape as they wish, whether for entertaining, relaxing, or low-maintenance living.
What You"ll Love About This Property!
Peaceful walkway position in the heart of Old Corringham
Close proximity to well-regarded primary and secondary schools
Spacious open-plan ground floor layout with modern décor
Newly installed shaker-style kitchen with integrated appliances
New combi boiler recently fitted
Ideal starter home or investment opportunity
No onward chain - ready to move straight in
How to View
Viewings are strictly by appointment only through Binks & Brown. To arrange your private viewing, please contact our team and we would be delighted to show you around this charming home and discuss how it could be the perfect fit for your next move.
Entrance - 5' 7'' x 2' 9'' (1.72m x 0.86m)
Kitchen/Living area - 23' 11'' x 15' 11'' (7.31m x 4.86m)
Landing - 10' 7'' x 6' 4'' (3.23m x 1.94m)
Bedroom One - 12' 11'' x 8' 8'' (3.94m x 2.66m)
Bedroom Two - 10' 9'' x 9' 1'' (3.28m x 2.77m)
Bedroom Three - 6' 11'' x 6' 10'' (2.12m x 2.1m)
Bathroom - 6' 4'' x 5' 5'' (1.94m x 1.66m)
All Measurements are approximate.
EPC To follow
For further information on this property please call 01375 531622 or e-mail [email protected]








