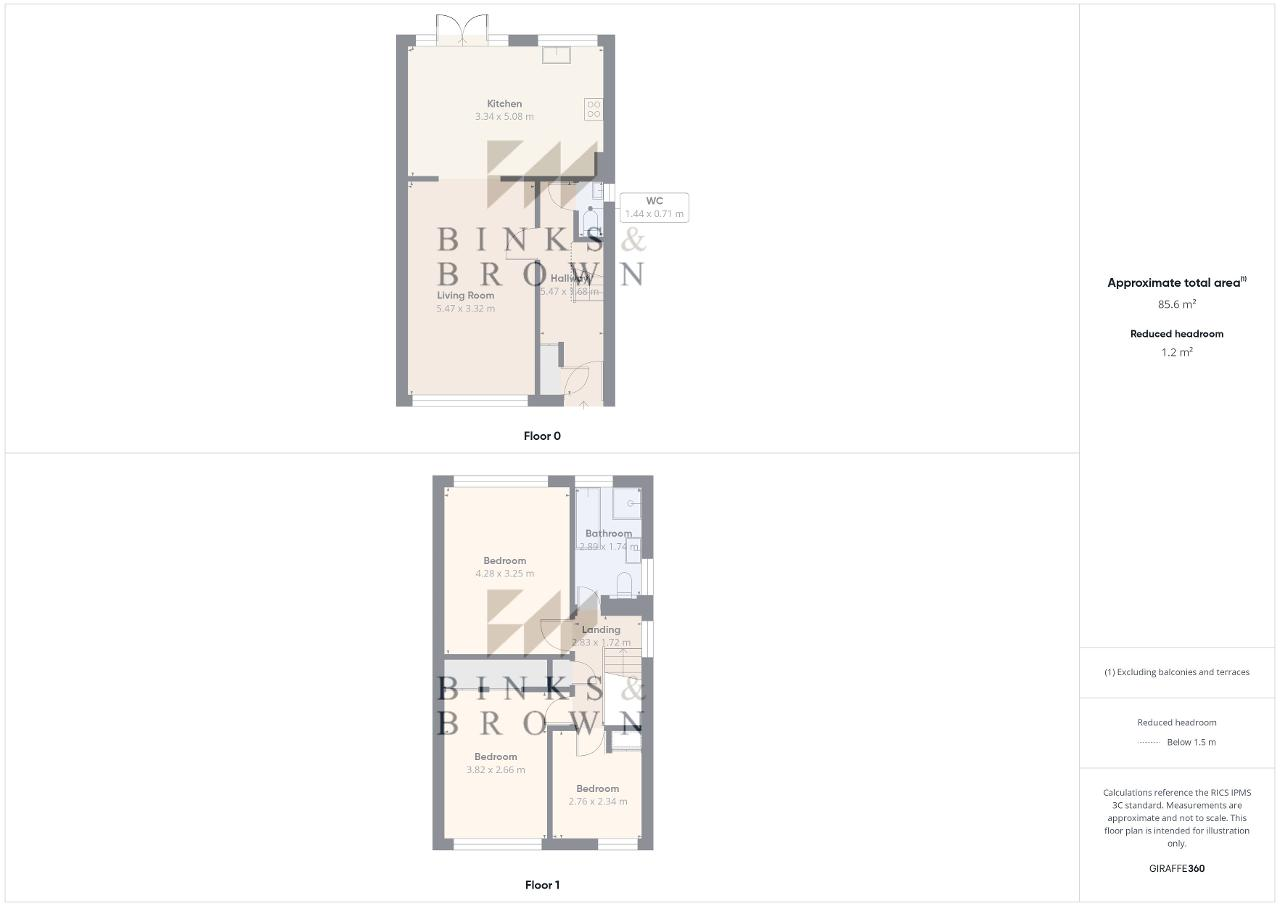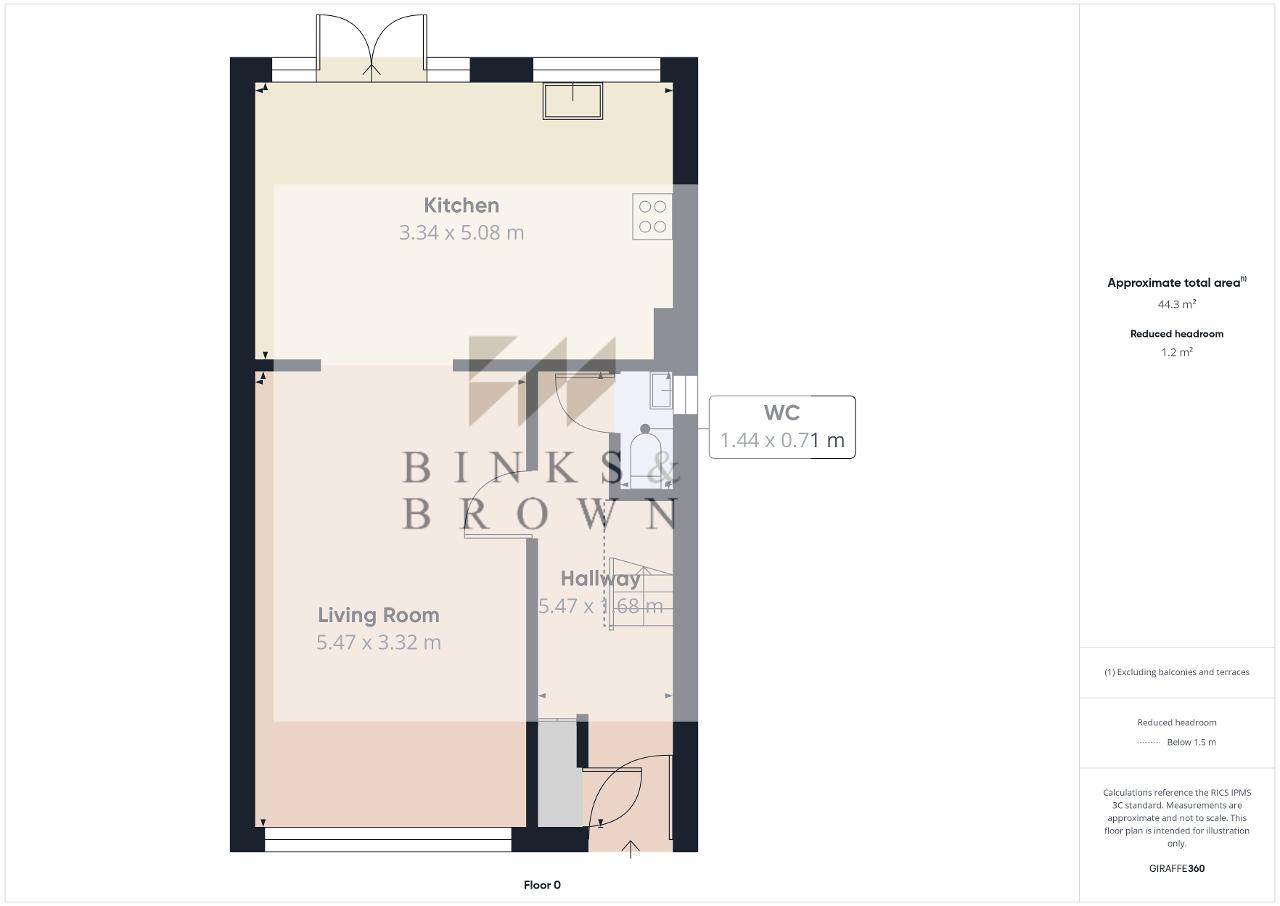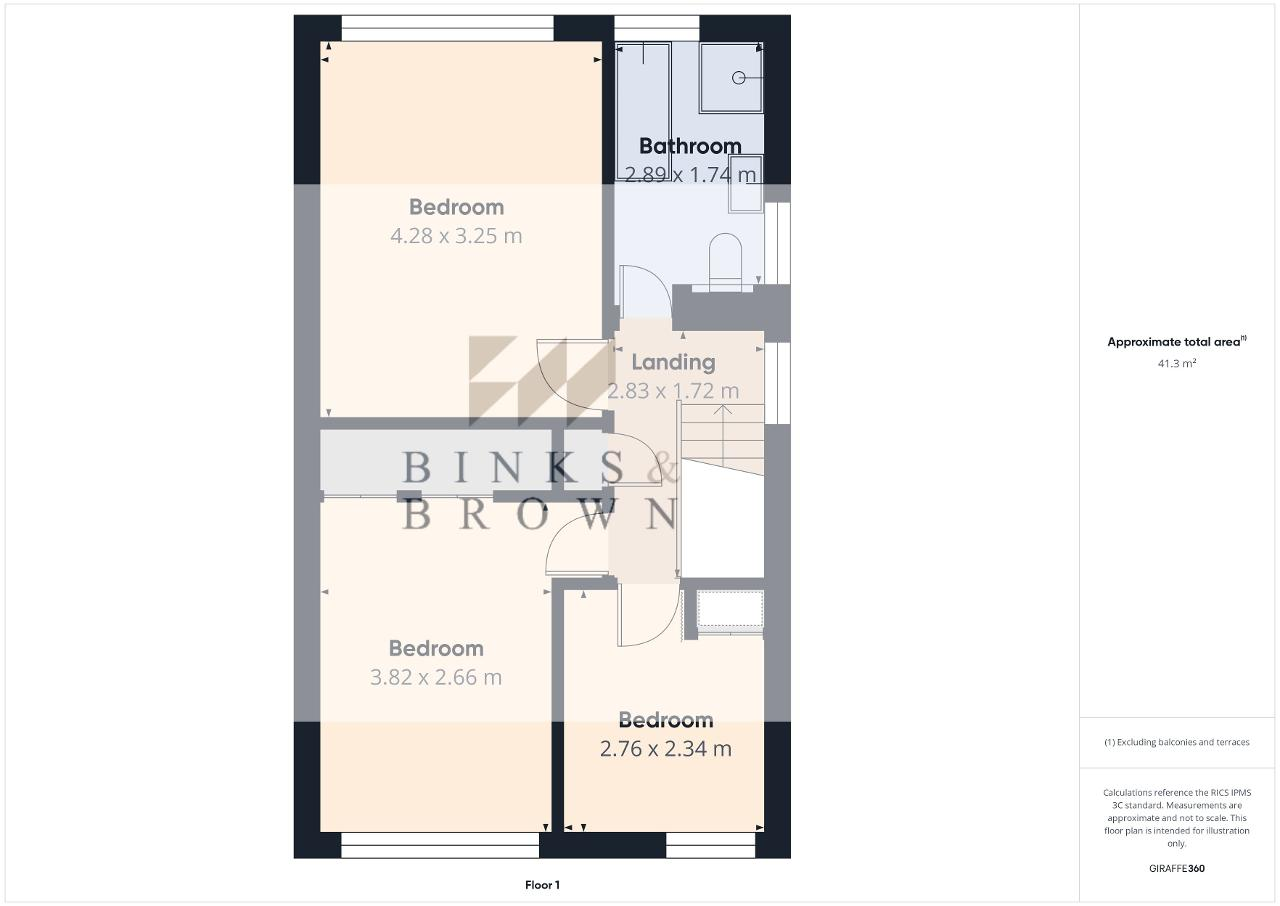- End Terraced Family Home
- Three Bedrooms
- Ground Floor Cloakroom
- Rear Garden with Summerhouse
- Private Driveway
- Garage in Block
Nestled within the sought-after village of Linford, this end-of-terrace three-bedroom home presents an excellent opportunity for discerning purchasers seeking a well-balanced blend of practicality and comfort.
Built in the 1970s, the property occupies a quiet position at the end of a short terrace, and has been thoughtfully designed with a family-friendly layout, light-filled interiors, and a selection of well-appointed features.
Property Highlights:
End-terraced family residence.
Three bedrooms.
Generous living room with natural light.
Open-plan kitchen/breakfast room.
Ground floor cloakroom.
Family bathroom with both bath and separate shower.
Landscaped rear garden with summerhouse.
Private driveway and garage in block.
Accommodation:
Reception Hall & Cloakroom:
A welcoming hallway provides access to the ground floor cloakroom, offering a practical introduction to the home.
Living Room:
The principal reception room is of excellent proportions, with large windows allowing natural light to flood the space. This inviting room flows seamlessly into the kitchen and breakfast area, creating a sociable and versatile living environment.
Kitchen / Breakfast Room:
The kitchen has been fitted with an extensive array of oak-effect shaker cabinetry, enhanced by sleek granite worksurfaces and a range-style oven. Designed with family life in mind, the breakfast area provides ample space for dining and everyday gathering.
First Floor:
The upper level hosts two generously sized double bedrooms alongside a comfortable single bedroom. All are served by the family bathroom, appointed with both a bath and a separate shower.
Externally:
The rear garden has been carefully maintained, featuring a spacious summerhouse offering excellent versatility as a social retreat, playroom, or home office. To the front, a modern block-paved driveway affords off-road parking, while an additional garage positioned within a nearby block provides further convenience and storage.
What You"ll Love About This Property!
Quiet end-of-terrace setting within a peaceful village.
Open-plan kitchen and reception space designed for modern family life.
A versatile summerhouse, perfect for entertaining or home working.
Private parking and garage facilities.
A practical and well-balanced three-bedroom layout.
Life in Linford:
Linford is a charming and well-connected village, offering a rare combination of tranquillity and convenience. Residents enjoy an authentic village atmosphere with welcoming community spirit, surrounded by green spaces and countryside walks, including the nearby Thameside Nature Park.
The property is well served by local amenities and schools, with Stanford-le-Hope railway station close at hand, providing direct C2C services into London Fenchurch Street. This balance of rural calm and accessibility makes Linford a consistently sought-after location for families and professionals alike.
Hallway - 17' 11'' x 5' 6'' (5.47m x 1.68m)
Living Room - 17' 11'' x 10' 10'' (5.47m x 3.32m)
kitchen - 16' 7'' x 10' 11'' (5.08m x 3.34m)
W/C - 4' 8'' x 2' 3'' (1.44m x 0.71m)
Landing - 9' 3'' x 5' 7'' (2.83m x 1.72m)
Bedroom One - 14' 0'' x 10' 7'' (4.28m x 3.25m)
Bedroom Two - 12' 6'' x 8' 8'' (3.82m x 2.66m)
Bedroom Three - 9' 0'' x 7' 7'' (2.76m x 2.34m)
Bathroom - 9' 5'' x 5' 8'' (2.89m x 1.74m)
All measurements are approximate.
EPC To follow.
For further information on this property please call 01375 531622 or e-mail [email protected]








