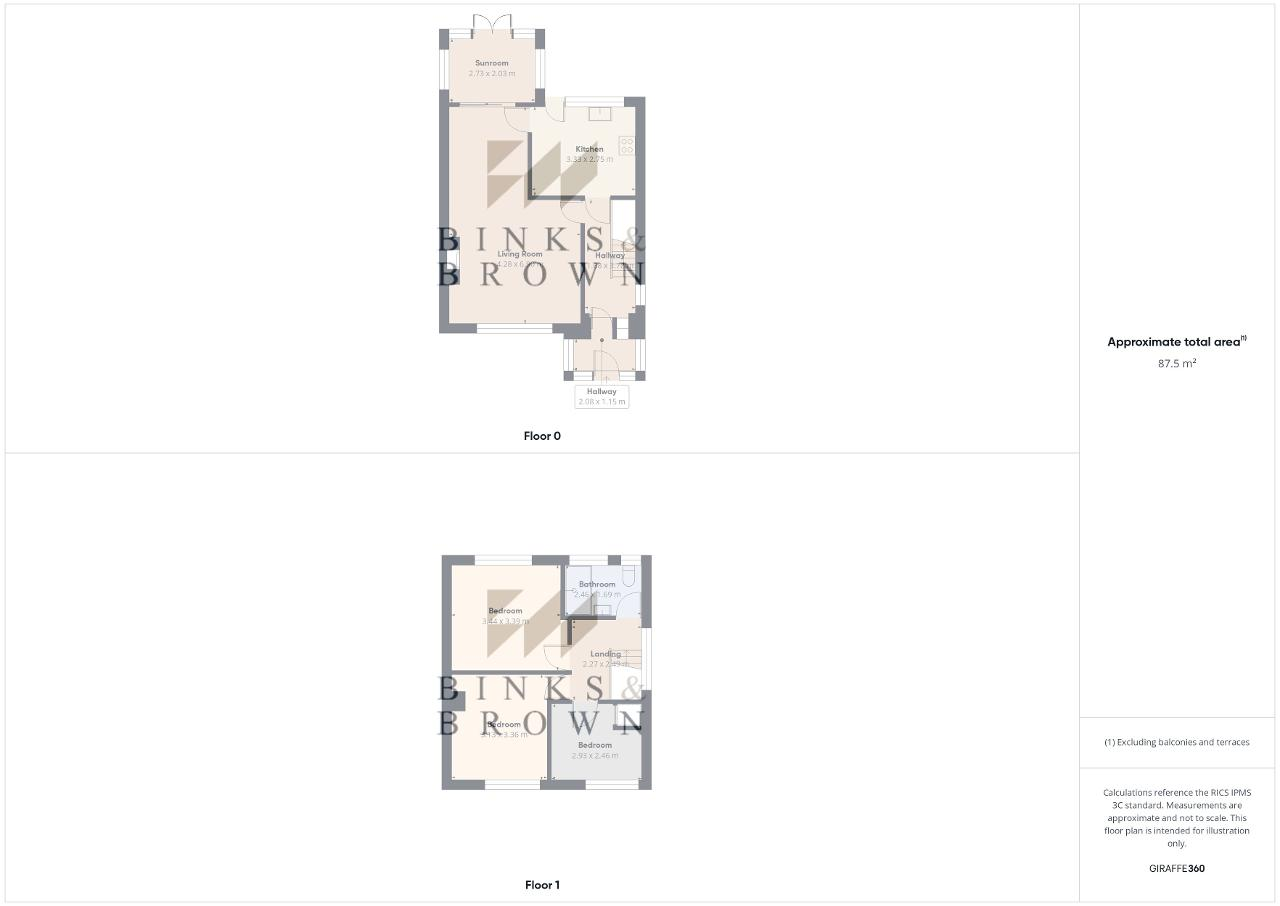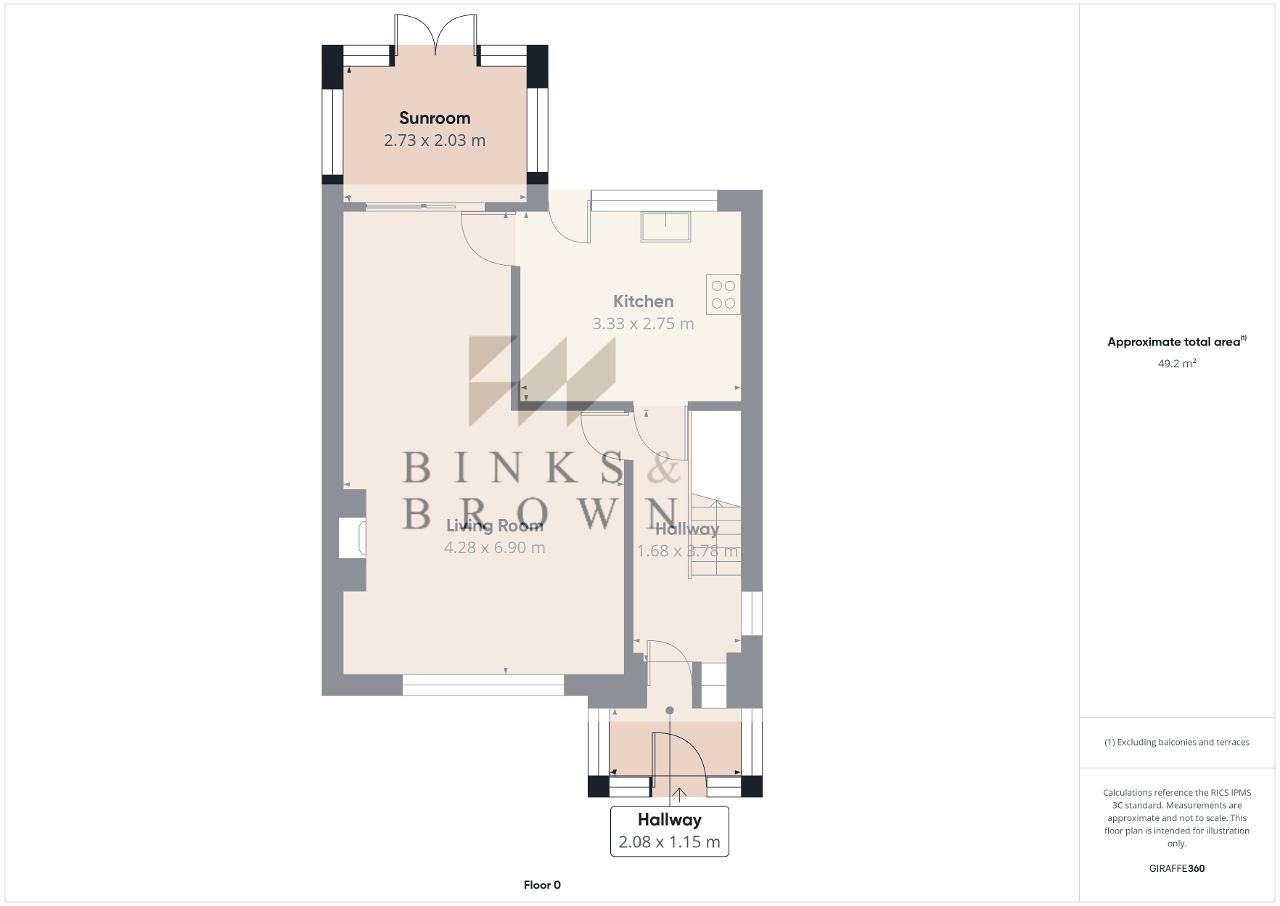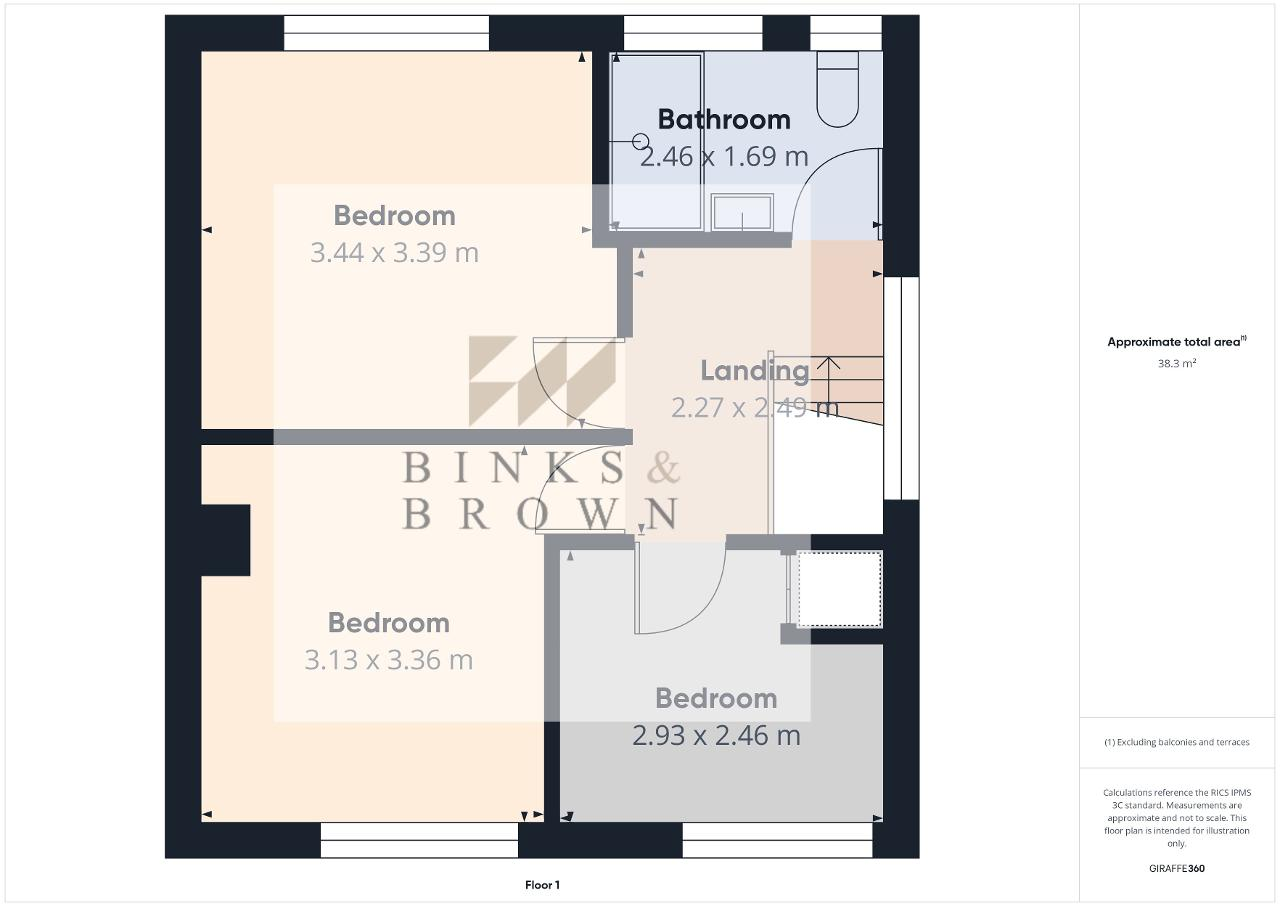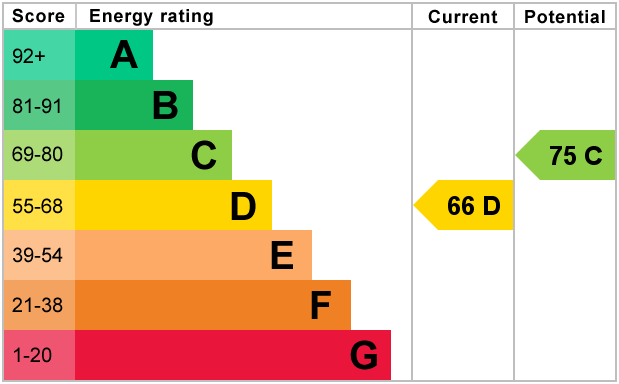- 3 Bedroom Semi Detached House
- No Onward Chain
- South Facing Rear Garden
- Detached Garage & Side Access
- Solid Oak Staircase & Internal Doors
- Popular Thundersley Location
- Close to Rayleigh Mainline Station
***Guide Price £365,000-£375,000***
This attractive 3-bedroom semi-detached home is set in the popular Sunnymeade Close, Thundersley. Offering a south-facing rear garden, detached garage, and spacious accommodation, the property is perfectly designed for family living. With no onward chain, it"s ready to welcome its new owners immediately.
Ground Floor:
Practical Porch - Perfect for coats, shoes, and everyday storage.
Bright Entrance Hall - Welcoming hallway enhanced by a stunning solid oak staircase.
Lounge/Diner - A spacious dual-aspect room that runs the length of the home, ideal for both family relaxation and entertaining. Sliding doors lead to the lean-to at the rear, which offers potential for extension.
Kitchen - Well-planned with a range of base and eye-level units and integrated appliances.
First Floor:
Three Good-Sized Bedrooms - Each bedroom is bright and versatile, with ample room for family living.
Family Bathroom Spacious and modern, featuring a large walk-in shower.
Oak Interior Doors - Adding a touch of quality and style throughout the first floor.
Outside:
South-Facing Rear Garden - Enjoy the sunshine all day with a neat lawn, patio area, and practical layout.
Detached Garage - Providing additional storage or workshop potential.
Side Access - Making garden upkeep and access convenient.
Block-Paved Driveway - Ample parking for multiple vehicles.
What You"ll Love About This Property!
Sunny, South-Facing Garden - Perfect for summer BBQs, gardening, and family time outdoors.
Peaceful Yet Social Location - Sunnymeade Close offers a sociable setting while maintaining a quiet, residential feel.
Excellent Schools Nearby - Thundersley Primary, Kingston Primary, and The Deanes Secondary are all within easy reach.
Great Transport Links - Benfleet station offers direct trains into London Fenchurch Street, and the A13/A127 provide easy road connections.
Close to Nature - Just minutes from Thundersley Glen and Hadleigh Downs for countryside walks.
Local Amenities - Shops, cafes, and community facilities are all nearby, making day-to-day living easy and convenient.
Contact Binks & Brown today to arrange a viewing of this fantastic family home.
Hallway - 6' 9'' x 3' 9'' (2.08m x 1.15m)
Living Room - 22' 7'' x 14' 0'' (6.9m x 4.28m)
Hallway - 12' 4'' x 5' 6'' (3.78m x 1.68m)
Kitchen - 10' 11'' x 9' 0'' (3.33m x 2.75m)
Sunroom - 8' 11'' x 6' 7'' (2.73m x 2.03m)
Landing - 8' 2'' x 7' 5'' (2.49m x 2.27m)
Bedroom One - 11' 3'' x 11' 1'' (3.44m x 3.39m)
Bedroom Two - 11' 0'' x 10' 3'' (3.36m x 3.13m)
Bedroom Three - 9' 7'' x 8' 0'' (2.93m x 2.46m)
Bathroom - 8' 0'' x 5' 6'' (2.46m x 1.69m)
All measurements are approximate.
For further information on this property please call 01375 531622 or e-mail [email protected]









