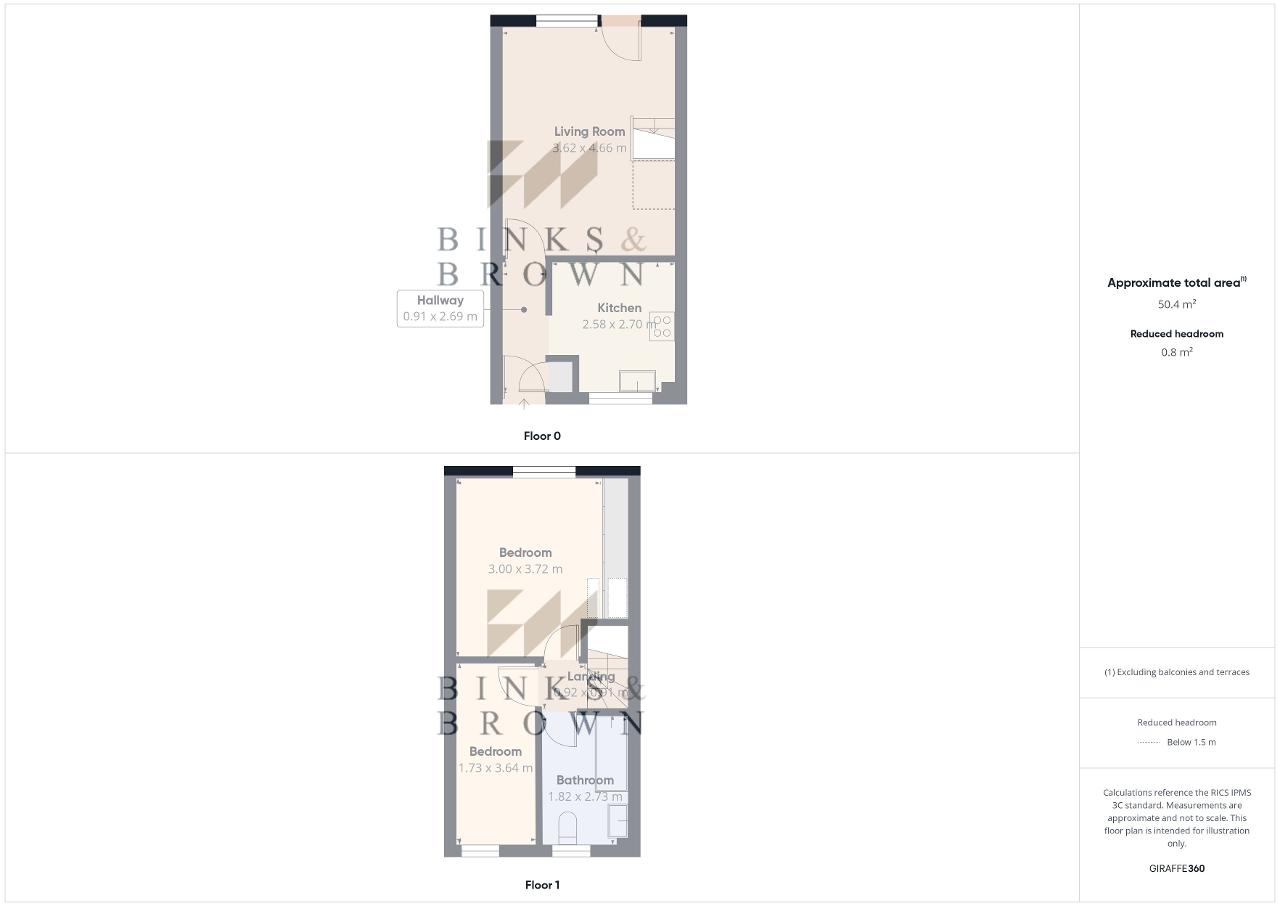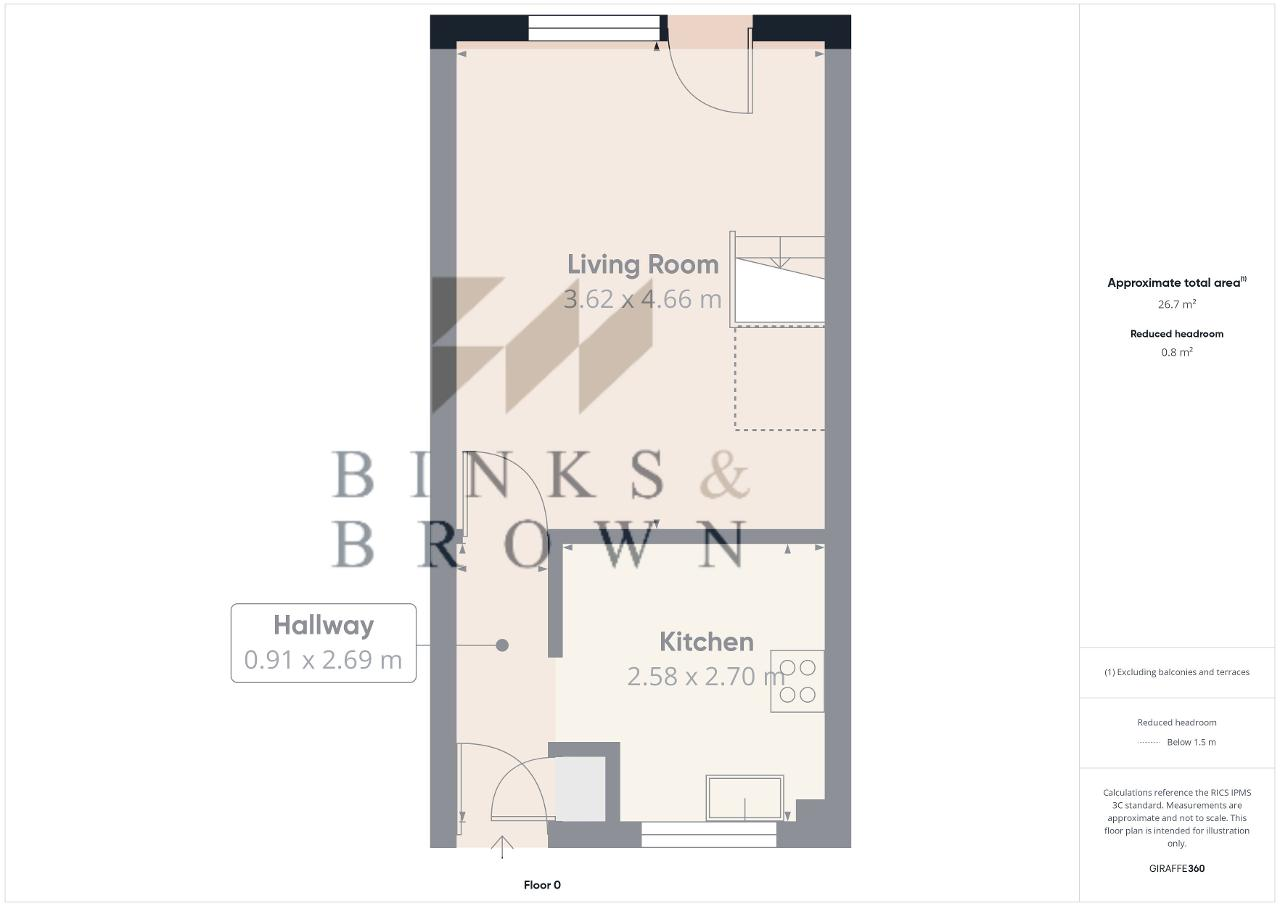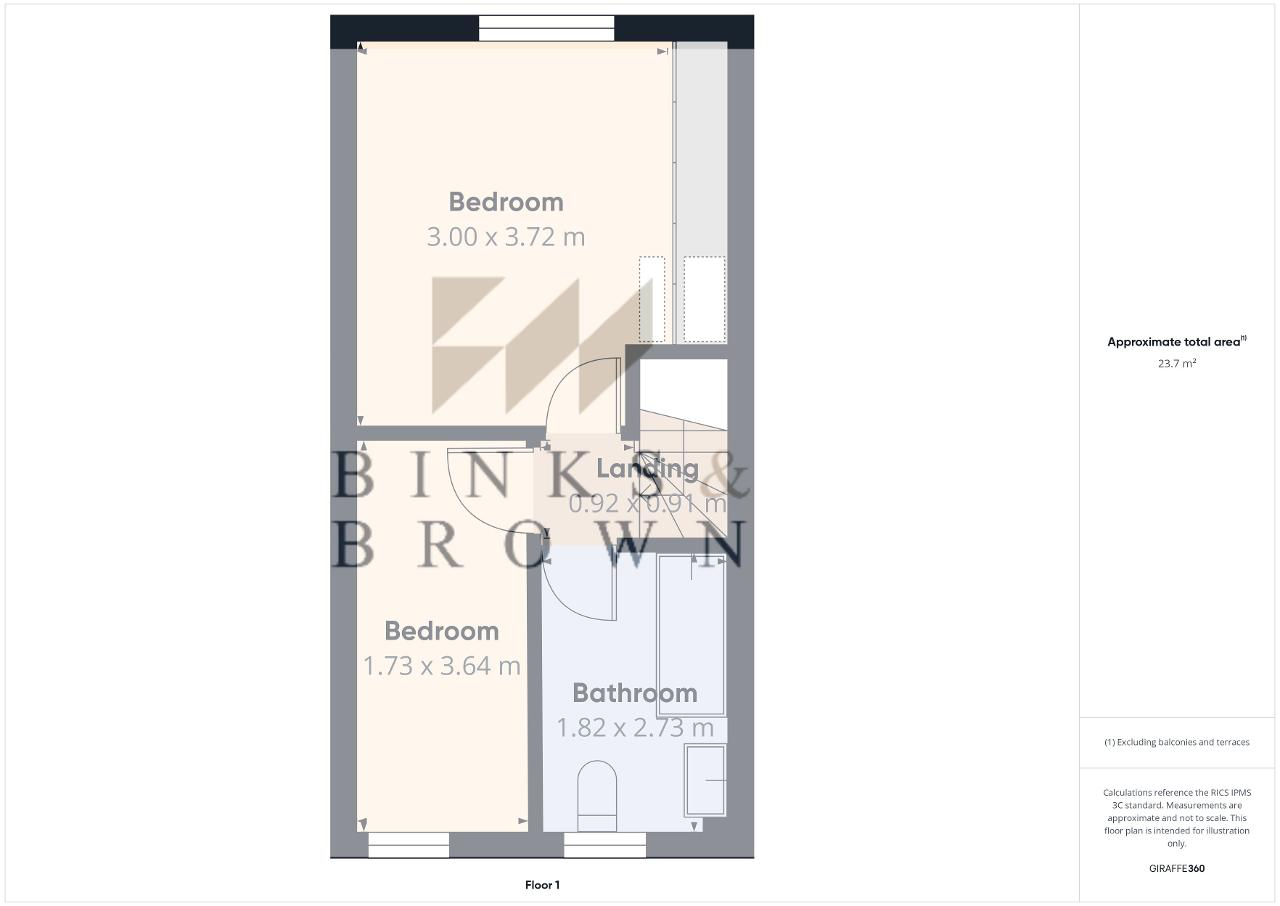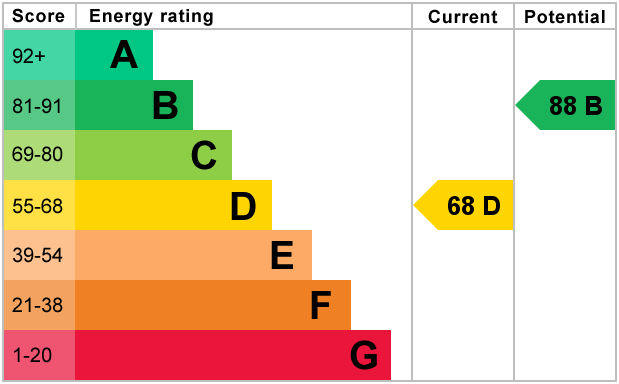- 2 Bedroom Terraced House
- Quiet cul-de-sac location
- Modern Kitchen
- Two Spacious Double Bedrooms
- Private Rear Garden
- Ideal First Time Purchase
- No Onward Chain
A Warm Welcome to Warwick Place!
Set in the sought-after location of Langdon Hills, this well-presented 1990s two-bedroom terraced house offers a fantastic opportunity for first-time buyers or those looking to downsize. Nestled in a quiet cul-de-sac and within easy reach of local amenities, schools, and transport links, this charming home combines practical living with contemporary style.
Step Inside:
As you enter the property, you're greeted by a bright and inviting entrance hallway, enhanced by oak-effect herringbone flooring which flows seamlessly through the entire ground floor.
To the rear, you'll find a spacious living/dining room, flooded with natural light and offering direct access to the rear garden - ideal for entertaining or unwinding in the evening.
At the front of the property, the modern kitchen boasts a clean and stylish finish, complete with base and eye-level cabinetry, an integrated electric oven, and a gas hob - perfect for everyday cooking or hosting guests.
Upstairs Comfort:
The first floor hosts two generously sized double bedrooms, ideal for couples, sharers, or those needing space for a home office. A well-appointed, spacious bathroom serves both bedrooms and completes the first-floor accommodation.
Outdoor Space:
The rear garden offers a manageable yet inviting space, with plenty of potential to design your own outdoor retreat - whether it's a summer patio, raised beds, or a lawned area for relaxing. The front garden is well maintained, with a block-paved path and attractive shrubbery adding to the property"s curb appeal.
3 designated parking spaces ensures you'll always find a spot nearby.
What You'll Love About This Property!
Quiet, well-kept cul-de-sac location in Langdon Hills
Stylish oak-effect herringbone flooring throughout the ground floor
Modern kitchen with integrated appliances
Two spacious double bedrooms
Generous and well-maintained bathroom
Private rear garden with scope to personalise
Neat and tidy frontage with block-paved path and established shrubs
Ample communal parking
Ideal for first-time buyers or downsizers
Arrange Your Viewing Today:
Homes in this area are always in demand - don"t miss your chance to view. Contact us today to book your private tour of this delightful property.
Hallway - 8' 9'' x 2' 11'' (2.69m x 0.91m)
Living Room - 15' 3'' x 11' 10'' (4.66m x 3.62m)
Kitchen - 8' 10'' x 8' 5'' (2.7m x 2.58m)
Landing - 3' 0'' x 2' 11'' (0.92m x 0.91m)
Bedroom One - 12' 2'' x 9' 10'' (3.72m x 3m)
Bedroom Two - 11' 11'' x 5' 8'' (3.64m x 1.73m)
Bathroom - 8' 11'' x 5' 11'' (2.73m x 1.82m)
All measurements are appriximate.
EPC Expires 18th December 2029
For further information on this property please call 01375 531622 or e-mail [email protected]









