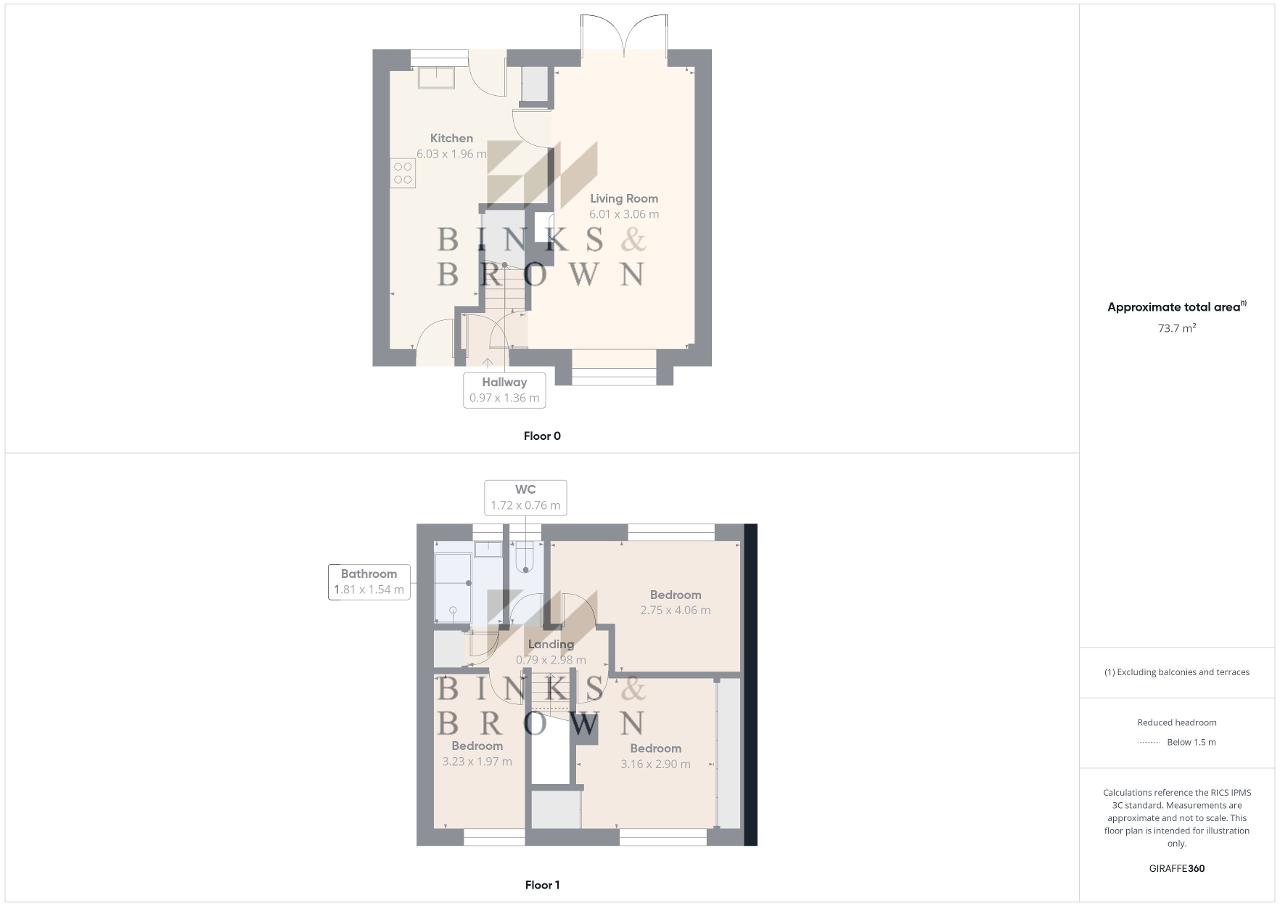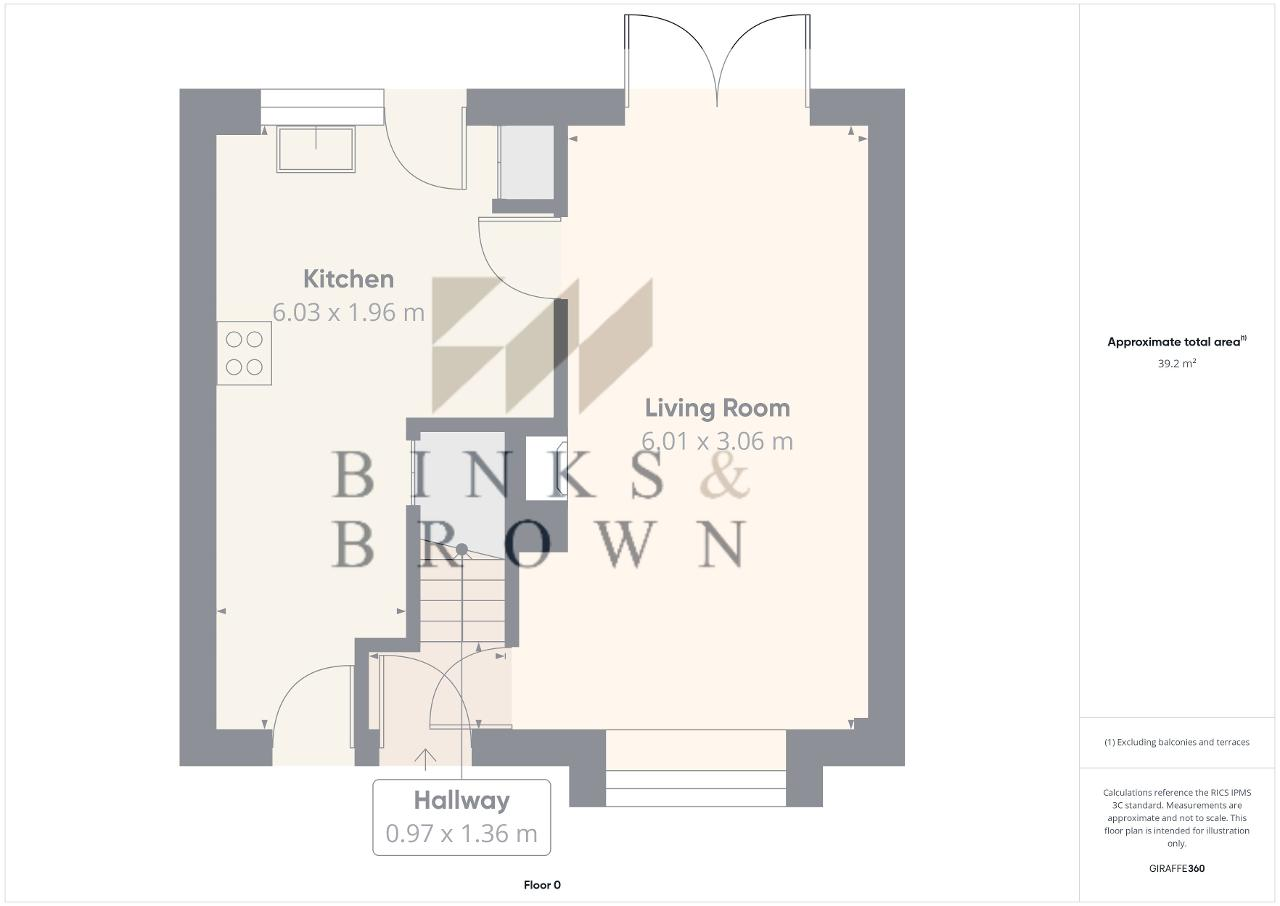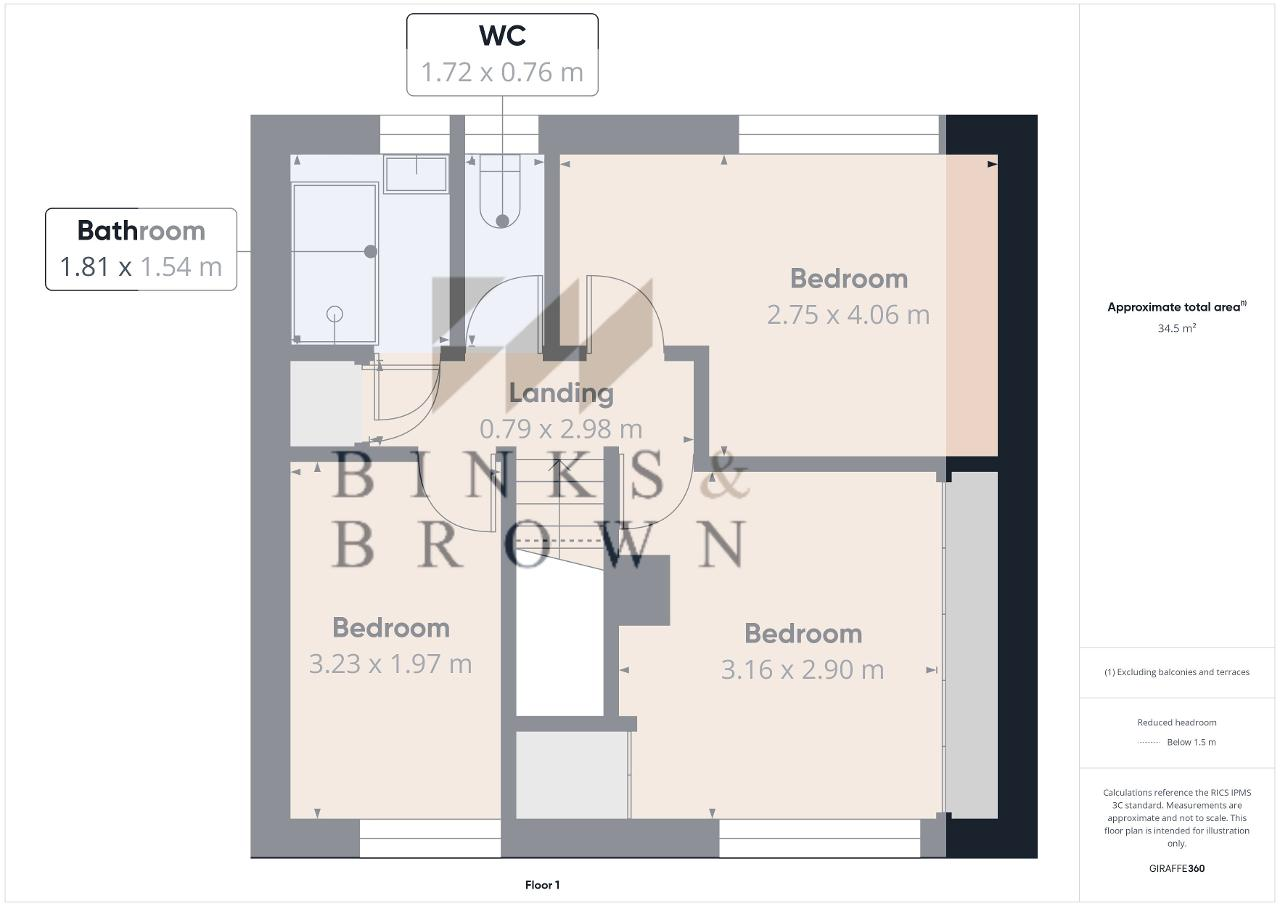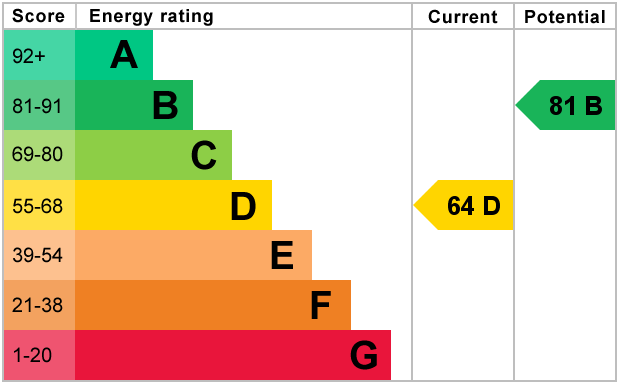- **Buyers Solicitors Fee Paid
- Turnkey Condition
- No Onward Chain
- 3 Bedrooms
- Well maintained rear garden
- 0.7 miles to C2C rail station
Positioned in a quiet residential turning in the heart of Stanford Le Hope, this immaculately presented 3-bedroom mid-terraced house offers the perfect blend of comfort, convenience, and style. With no onward chain and interiors that require no attention, this is a home you can move straight into and enjoy from day one.
The ground floor welcomes you with a spacious lounge/diner that spans the full depth of the property, creating a bright and airy living space ideal for both family life and entertaining. To the rear, a generously sized and well-appointed kitchen features an abundance of classic beech shaker-style units, a sleek integrated double oven, and electric hob - perfect for any home chef.
Upstairs, the home continues to impress with two comfortable double bedrooms and a versatile third single bedroom, ideal as a nursery, office, or guest room. An immaculate shower room and separate WC serve the first floor, providing practicality for a growing family.
Externally, the beautifully planted rear garden has been lovingly maintained, offering a peaceful retreat with plenty of space for outdoor enjoyment. To the front, there is ample parking for multiple vehicles.
Located within 0.7 miles of Stanford-le-Hope C2C mainline station and close to local shops, schools, and amenities, this superb property offers everything you need for convenient family living.
What You'll Love About This Property!
No onward chain - move in with no delays
Turnkey condition - interiors require no attention
Spacious lounge/diner - perfect for relaxing and entertaining
Large, well-equipped kitchen - with integrated appliances and generous cabinetry
Two double bedrooms - plus a versatile third bedroom
Immaculate shower room - with separate WC for added practicality
Well-kept rear garden - a private and peaceful space
Ample front parking - no more parking worries
Great location - 0.7 miles to Stanford-le-Hope station and close to amenities
For further information or to arrange a viewing, please contact Binks & Brown
**Buyers solicitors fee paid by corporate vendor (fee only) on sale agreed.
Hallway - 4' 5'' x 3' 2'' (1.36m x 0.97m)
Living Room - 19' 8'' x 10' 0'' (6.01m x 3.06m)
Kitchen - 19' 9'' x 6' 5'' (6.03m x 1.96m)
Landing - 9' 9'' x 2' 7'' (2.98m x 0.79m)
Bedroom One - 13' 3'' x 9' 0'' (4.06m x 2.75m)
Bedroom Two - 10' 4'' x 9' 6'' (3.16m x 2.9m)
Bedroom Three - 10' 7'' x 6' 5'' (3.23m x 1.97m)
Bathroom - 5' 11'' x 5' 0'' (1.81m x 1.54m)
W/C - 5' 7'' x 2' 5'' (1.72m x 0.76m)
All measurements are approximate.
EPC Expires 14th April 2035
For further information on this property please call 01375 531622 or e-mail [email protected]









