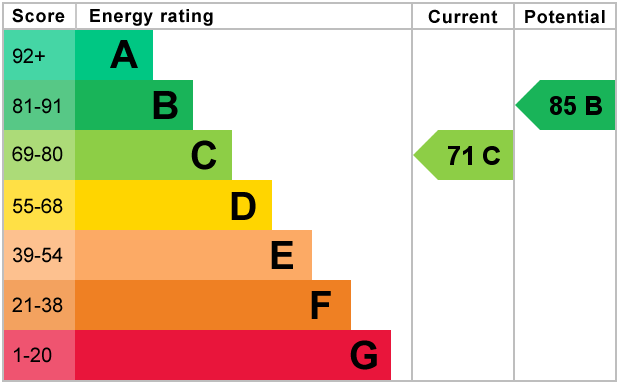- Stylishly improved 2 Bedroom End Terrace
- Two spacious double bedrooms
- Contemporary Kitchen
- Modern bathroom with walk in shower
- Block Paved Driveway
- Ideal first time purchase
Located in a well-established part of Stanford-le-Hope, this solidly built 1960s end-terraced home has been thoughtfully upgraded by the current owners and offers a fantastic opportunity for first-time buyers or those looking to downsize.
Step through the practical front porch - ideal for storing coats, boots and shoes - and into a bright, welcoming hallway. The Living Room / Diner runs the full depth of the property, creating a light and airy space perfect for both everyday living and entertaining.
At the rear, the kitchen features white shaker-style cabinetry, granite-effect work surfaces, and integrated electric oven and hob - combining style with practicality.
Upstairs, the home offers two generously sized double bedrooms and a modern family bathroom with a convenient walk-in shower.
Outside, the private rear garden is unoverlooked and backs directly onto open playing fields, providing a peaceful, green backdrop. To the front, a well-kept block-paved driveway provides off-road parking for two vehicles.
What You"ll Love About This Property!
Well-maintained 1960s end-terraced home.
Two spacious double bedrooms.
Bright and airy through lounge/diner.
Contemporary kitchen with integrated appliances.
Modern bathroom with walk-in shower.
Private rear garden with open views over playing fields.
Block-paved driveway with parking for two cars.
Ideal for first-time buyers or downsizers.
Quiet residential road with good local amenities.
Easy access to Stanford-le-Hope station and commuter routes.
Location Highlights:
Cornwell Crescent is part of a quiet and popular residential area in Stanford-le-Hope, close to local schools, shops, and open green spaces. The town centre and railway station are both within easy reach, offering direct services into London Fenchurch Street.
To arrange a viewing or for more information, contact Binks & Brown - your trusted property experts.
Entry - 7' 0'' x 2' 10'' (2.15m x 0.87m)
Hallway - 6' 1'' x 3' 1'' (1.86m x 0.95m)
Living Room - 21' 5'' x 11' 6'' (6.53m x 3.51m)
Kitchen - 9' 11'' x 8' 11'' (3.03m x 2.74m)
Landing - 7' 4'' x 5' 10'' (2.26m x 1.78m)
Bedroom One - 14' 7'' x 9' 5'' (4.47m x 2.89m)
Bedroom Two - 11' 8'' x 10' 3'' (3.58m x 3.14m)
Bathroom -
Shed - 8' 6'' x 6' 2'' (2.6m x 1.9m)
All Measurements are approximate.
EPC Expires 9th June 2035
For further information on this property please call 01375 531622 or e-mail [email protected]






