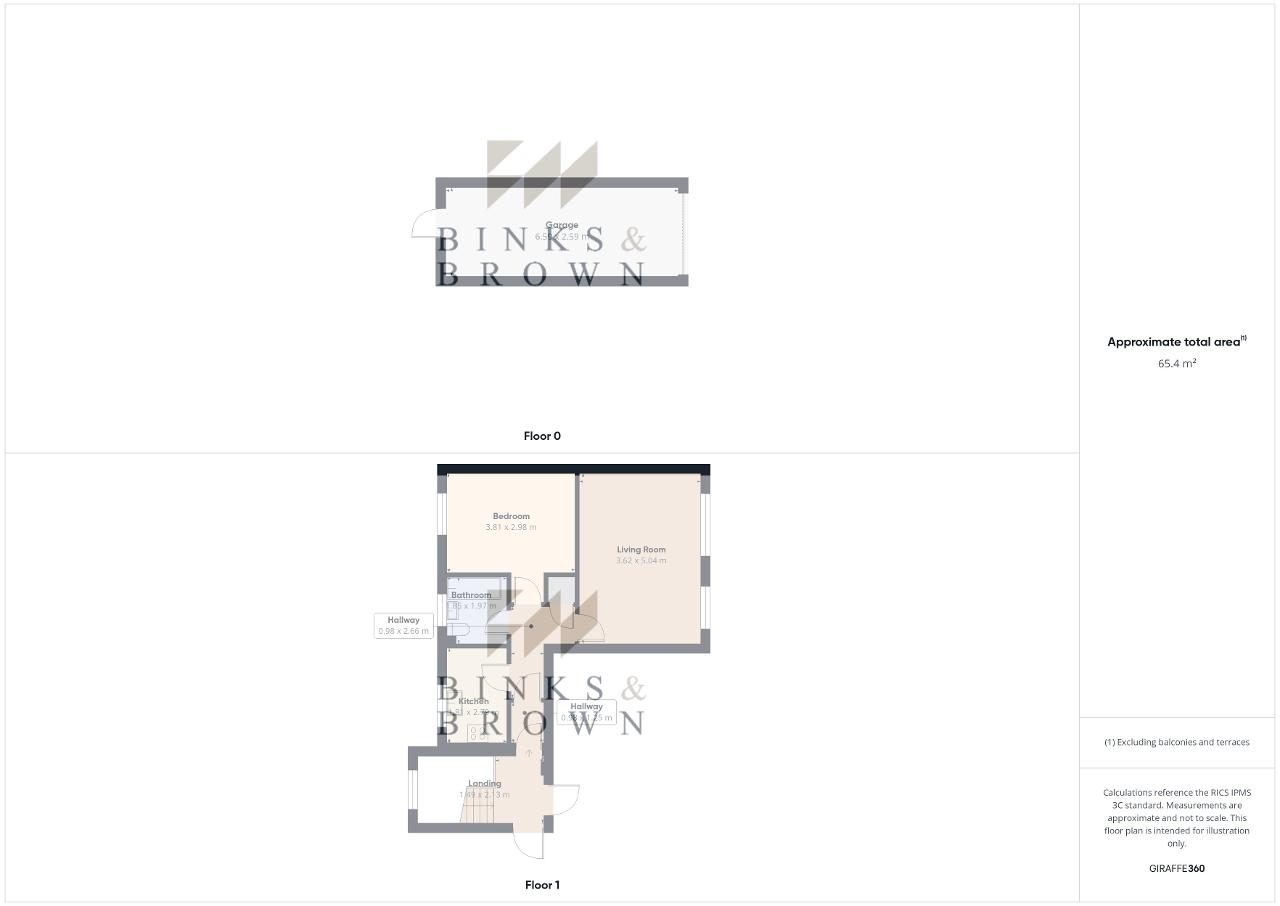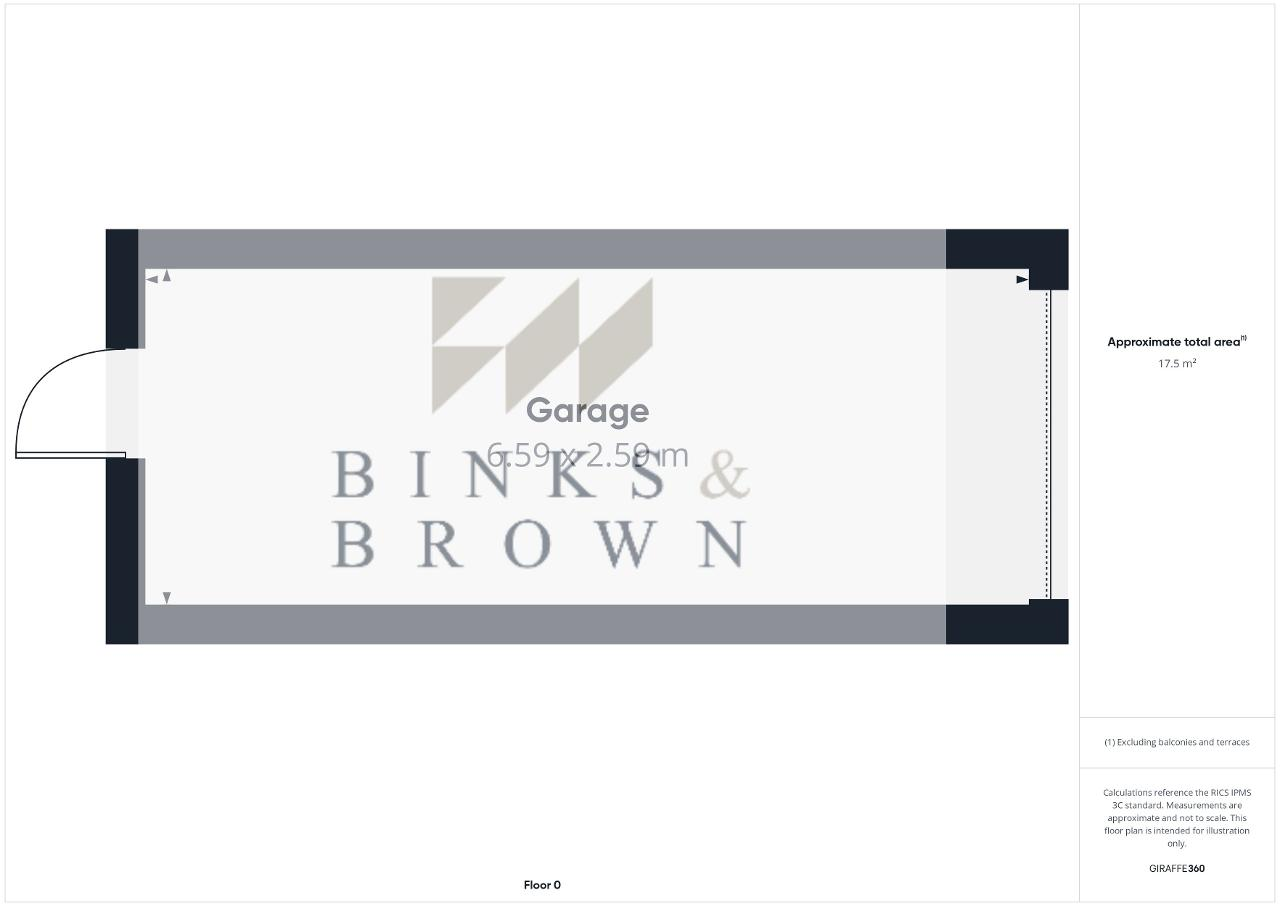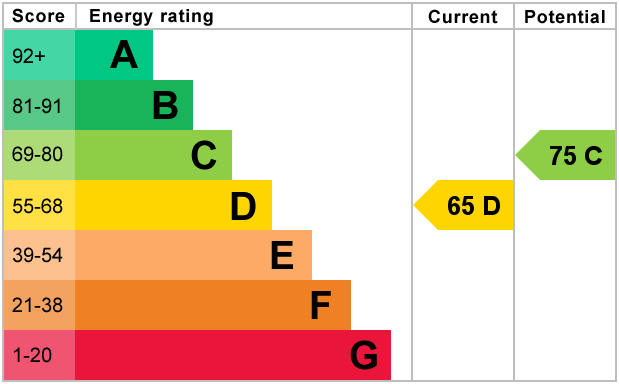- 1 Bedroom Top Floor Apartment
- Garage
- Share of Freehold
- Well Kept Communal Garden
- Convenient Location
This is a fantastic opportunity to acquire a well-maintained top floor apartment located in the ever-popular Hassenbrook House development.
Offering a share of the freehold, this smartly presented property allows you to avoid the typical concerns of a low lease, providing peace of mind for both first-time buyers and investors.
Well-sized and naturally bright, the property opens with a welcoming entrance hall leading into a dual-aspect living room, filled with natural light and positioned to the front of the building. The kitchen is neat and functional, featuring a range of base and eye-level units, perfect for modern living. To the rear, a good-sized double bedroom overlooks the attractive communal garden, providing a peaceful and green outlook.
Completing the appeal is the rare inclusion of a ground floor garage, providing secure parking or valuable storage space.
What You"ll Love About This Property!
Share of freehold - no concerns over lease length
Top floor position - added privacy and natural light
Garage included - ideal for parking or additional storage
Dual-aspect living room - bright and welcoming space
Well-kept communal gardens - enjoy peaceful surroundings
Clean, tidy & move-in ready - ideal for first-time buyers or buy-to-let investors
Convenient location - just a short distance to Stanford-le-Hope train station and town centre
This is a clean, bright and well-maintained home offering excellent value and long-term potential. Don"t miss this perfect step onto the property ladder!
Landing - 6' 11'' x 4' 10'' (2.13m x 1.49m)
Hallway - 4' 1'' x 3' 2'' (1.25m x 0.98m)
Living Room - 16' 6'' x 11' 10'' (5.04m x 3.62m)
Kitchen - 9' 1'' x 5' 11'' (2.79m x 1.81m)
Hallway - 8' 8'' x 3' 2'' (2.66m x 0.98m)
Bedroom One - 12' 5'' x 9' 9'' (3.81m x 2.98m)
Bathroom - 6' 5'' x 6' 0'' (1.97m x 1.85m)
Garage - 21' 7'' x 8' 5'' (6.59m x 2.59m)
All measurements are approximate.
EPC To Follow.
For further information on this property please call 01375 531622 or e-mail [email protected]









