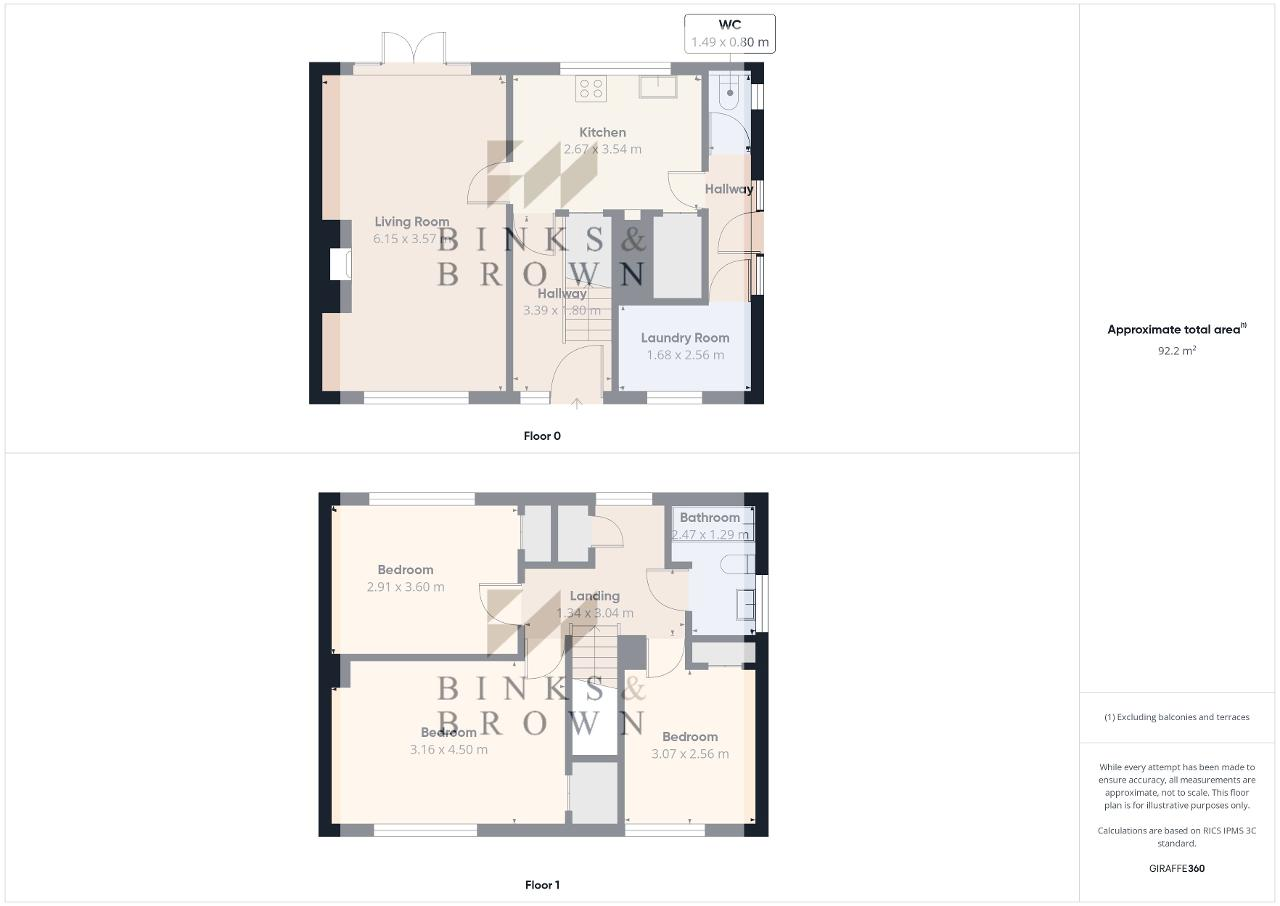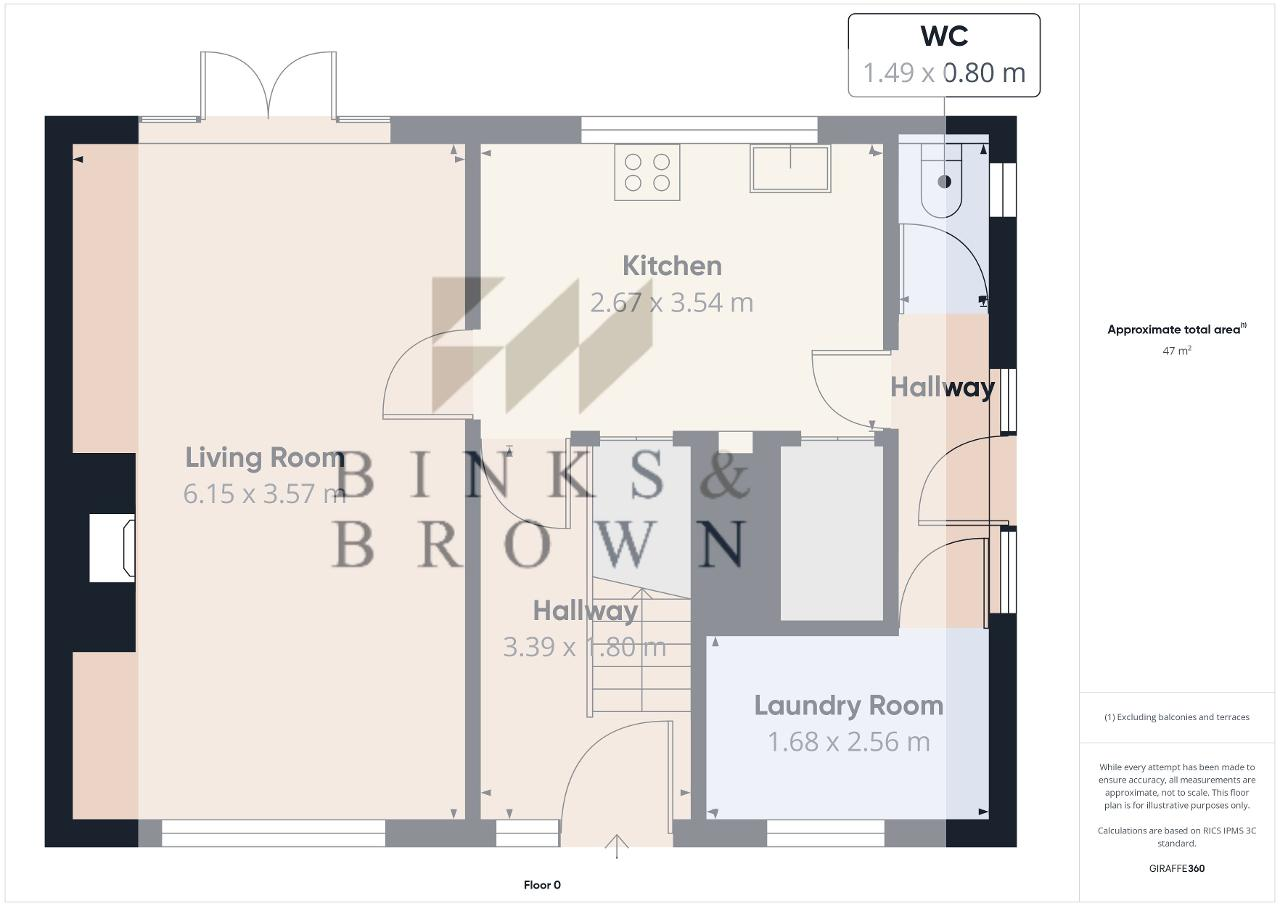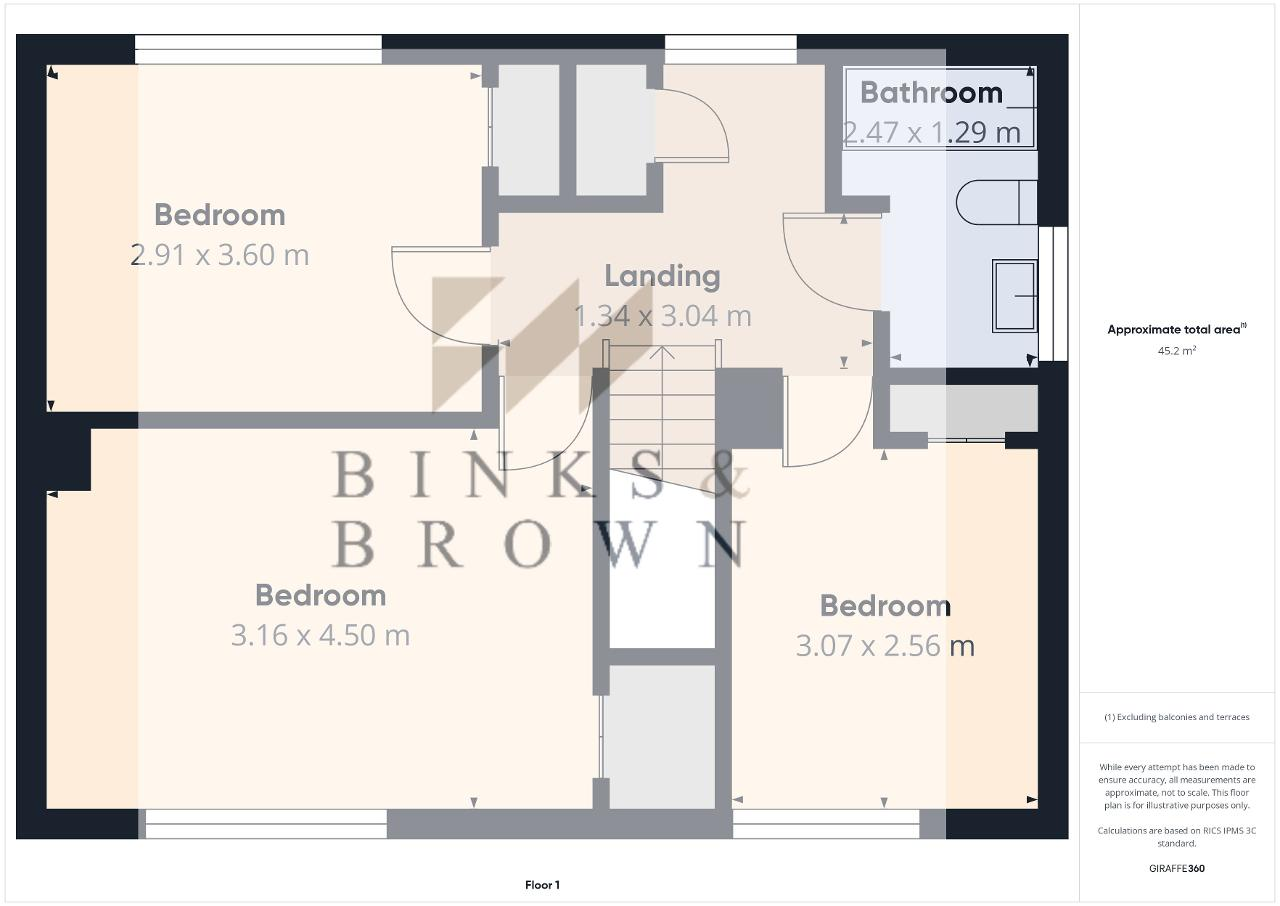- Spacious 1950's Semi Detached
- Sought After Location
- Private Garden
- Ample Parking
- Potential to Extend (STPP)
Welcome to this well-proportioned 1950s semi-detached home, ideally positioned on the sought-after Hawthorne Road in Corringham. Properties in this location rarely come to market - and it's easy to see why.
These homes are renowned for their generous internal space and large plots, making them ideal for growing families.
With plenty of character and solid 1950s build quality, the property offers a wonderful opportunity for personalisation. While it would benefit from some updating, it presents the perfect canvas to create a home tailored to your taste and lifestyle.
Ground Floor Property Highlights:
Bright and welcoming entrance hallway.
Fitted kitchen with ample cabinetry and adjacent utility room.
Spacious Living Room / Diner running the full depth of the property, complete with a contemporary media wall and feature glass fireplace.
First Floor Highlights:
Good-sized landing leading to:
Three generous bedrooms.
Family bathroom.
External Highlights:
A large, unoverlooked rear garden offering privacy and space for outdoor living or future extensions (STPP)
Expansive frontage with ample off-road parking.
Why You"ll Love This Property:
Endless potential - a well-loved home that could benefit from modernisation, offering the perfect opportunity to make it your own
Fantastic family layout - generous living space and three good-sized bedrooms
Prime location - rarely available homes in a quiet, well-regarded road
Spacious garden - a great space for entertaining, relaxing, or expanding the property (STPP)
Ample parking - ideal for families with multiple vehicles.
Solid construction - the reliable quality of a 1950s build.
Homes like this don"t come up often in Hawthorne Road. With space, potential, and location all on its side, this is one not to be missed.
Hallway - 11' 1'' x 5' 10'' (3.39m x 1.8m)
Living Room - 20' 2'' x 11' 8'' (6.15m x 3.57m)
Kitchen - 11' 7'' x 8' 9'' (3.54m x 2.67m)
W/C - 4' 10'' x 2' 7'' (1.49m x 0.8m)
Laundry Room - 8' 4'' x 5' 6'' (2.56m x 1.68m)
Bedroom Two - 11' 9'' x 9' 6'' (3.6m x 2.91m)
Bedroom Three - 10' 0'' x 8' 4'' (3.07m x 2.56m)
Landing - 9' 11'' x 4' 4'' (3.04m x 1.34m)
Bedroom One - 14' 9'' x 10' 4'' (4.5m x 3.16m)
Bathroom - 8' 1'' x 4' 2'' (2.47m x 1.29m)
All measurements are approximate.
EPC To follow.
For further information on this property please call 01375 531622 or e-mail [email protected]








