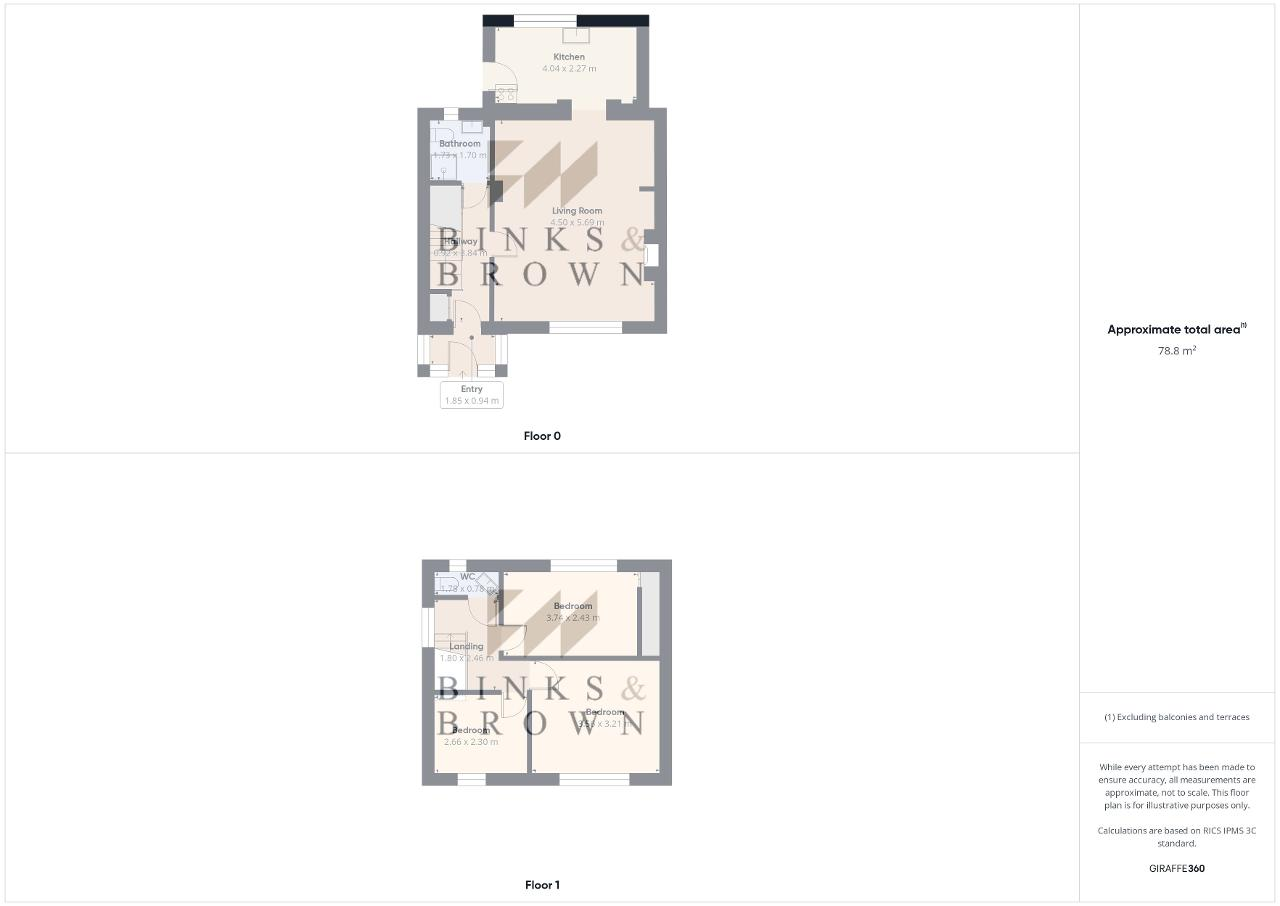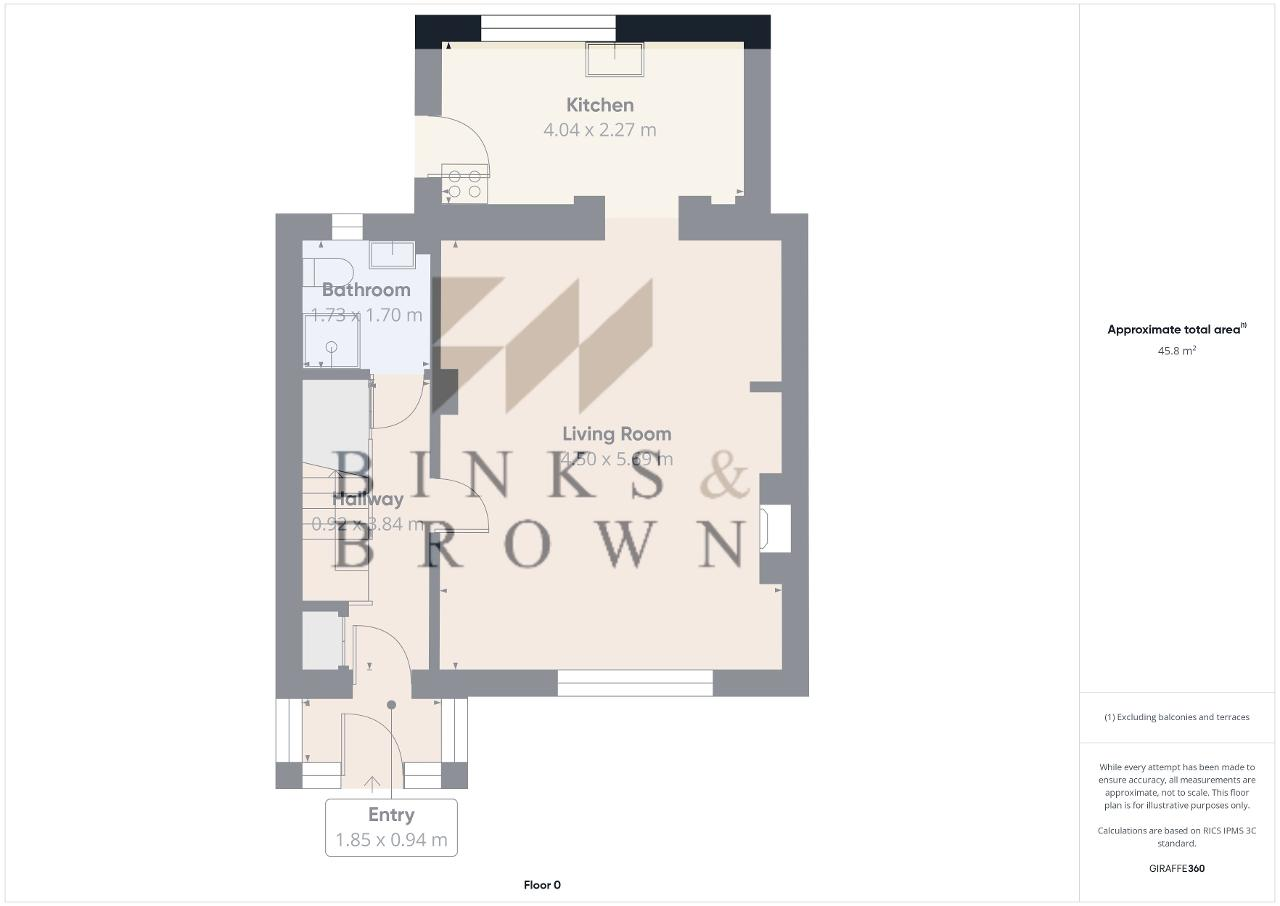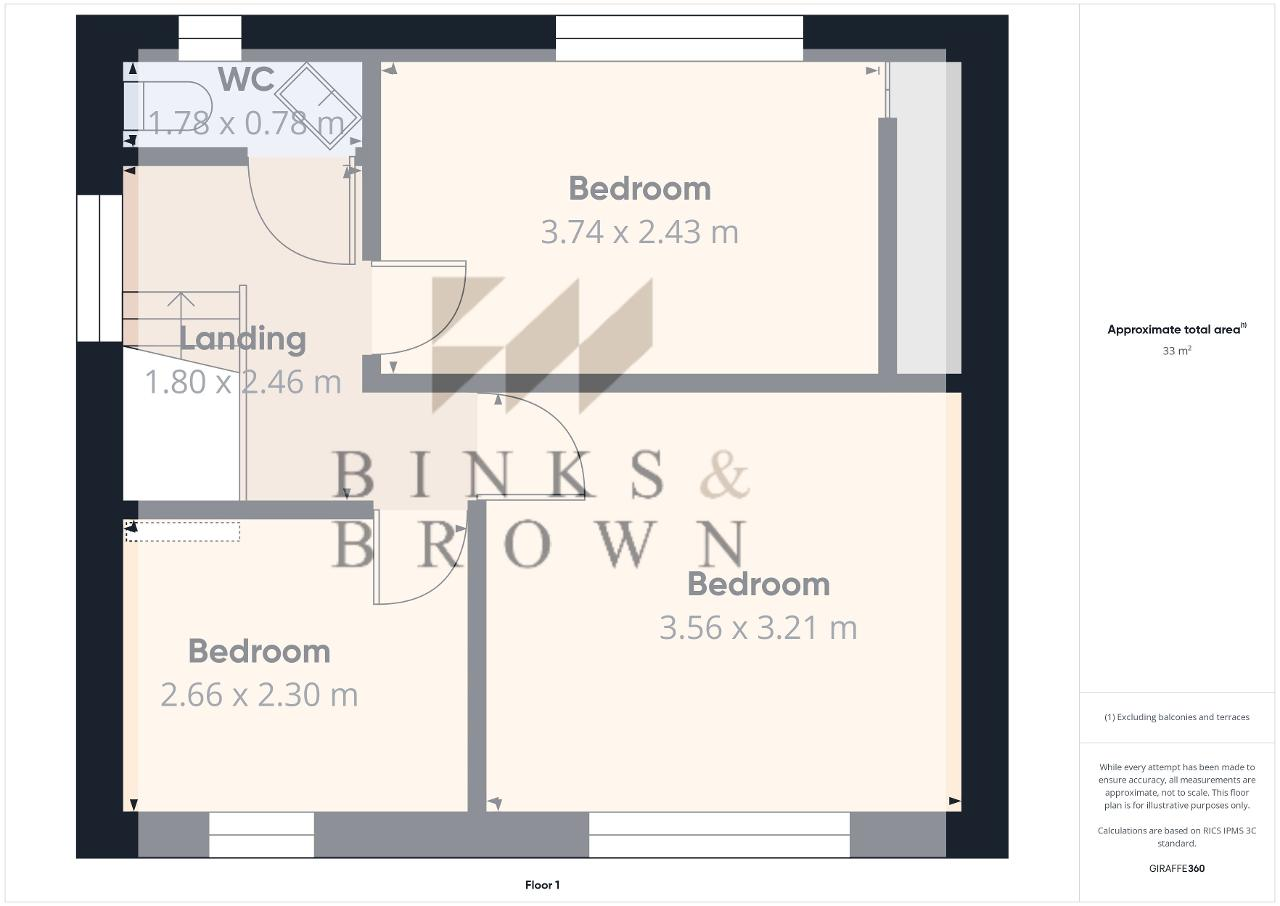- Charming 1950's Semi Detached House
- Three Good Size Bedrooms
- Extended Kitchen
- Spacious Lounge / Diner
- Generous Rear Garden
Charming 1950s Semi-Detached Family Home on a Generous Plot.
Set well back from the road in a popular residential location, this solidly built 1950s semi-detached home offers spacious and versatile accommodation, perfect for growing families or those seeking a home with room to personalise.
Key Features:
Three Good-Sized Bedrooms
Extended Kitchen with Shaker-Style Oak Cabinetry
Spacious Lounge/Diner
Ground Floor Bathroom & First Floor Cloakroom
Generous Rear Garden with Multiple Outbuildings
Long Driveway to Garage
Sought-After Location in Brennan Road
Accommodation Overview:
The ground floor begins with a practical glazed storm porch, ideal for keeping the elements at bay. Inside, the welcoming entrance hallway leads to a bright and spacious lounge/diner, ideal for relaxing or entertaining.
To the rear, a pitched-roof extension houses a generous kitchen, fitted with a range of shaker-style oak cabinets, contrasting worktops, and space for all your culinary needs. A ground floor bathroom, typical of the era, provides practicality for those who appreciate life on one level.
Upstairs, the property continues to impress with three well-proportioned bedrooms and a separate W/C cloakroom for added convenience.
Outside Space:
The feeling of space extends outdoors with a good-sized, unoverlooked rear garden, ideal for families, gardening enthusiasts, or future extension potential (subject to planning). The garden is enhanced by multiple outbuildings, providing excellent storage or workshop options.
To the front, a long private driveway offers ample off-road parking and leads to a detached garage, ensuring space for both vehicles and hobbies.
Location:
Brennan Road is a desirable address in Tilbury, appreciated for its community feel and proximity to local amenities, schools, and transport links. Properties in this location are rarely available and tend to generate significant interest.
Early viewing is highly recommended to appreciate the full potential and space this family home has to offer.
Entrance - 3' 1'' x 6' 0'' (0.94m x 1.85m)
Hallway - 12' 7'' x 3' 0'' (3.84m x 0.92m)
Living Room - 18' 8'' x 14' 9'' (5.69m x 4.5m)
Kitchen - 13' 3'' x 7' 5'' (4.04m x 2.27m)
Bathroom - 5' 8'' x 5' 6'' (1.73m x 1.7m)
Landing - 8' 0'' x 5' 10'' (2.46m x 1.8m)
Bedroom One - 12' 3'' x 7' 11'' (3.74m x 2.43m)
Bedroom Two - 11' 8'' x 10' 6'' (3.56m x 3.21m)
Bedroom Three - 8' 8'' x 7' 6'' (2.66m x 2.3m)
W/C - 5' 10'' x 2' 6'' (1.78m x 0.78m)
All measurements are approximate.
EPC To Follow.
For further information on this property please call 01375 531622 or e-mail [email protected]








