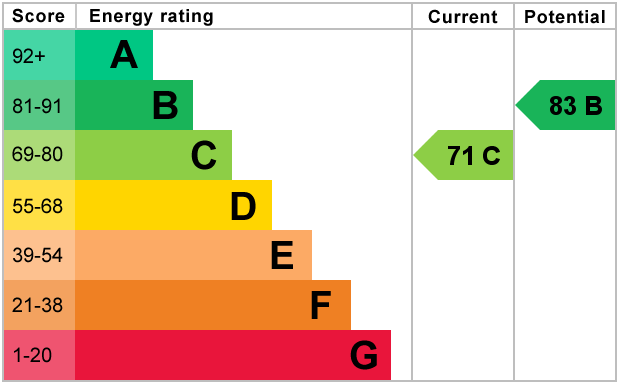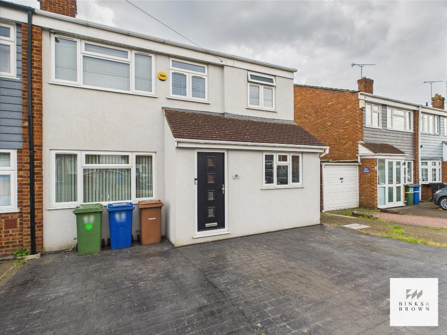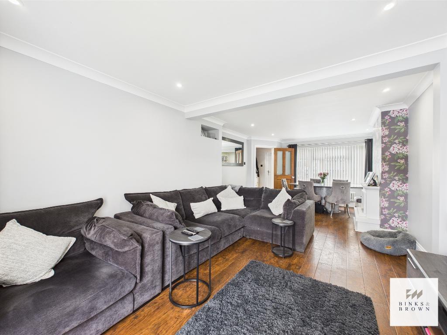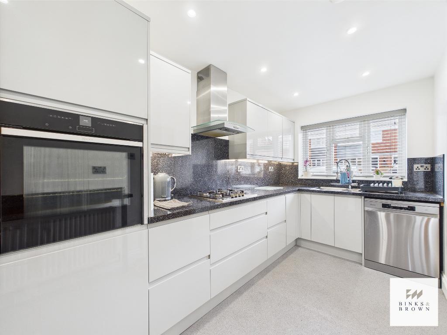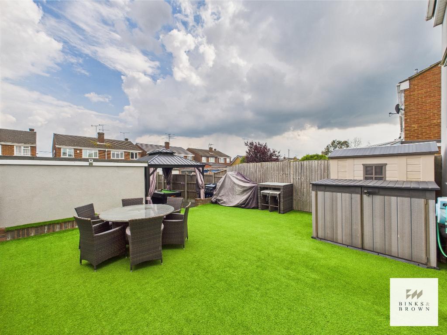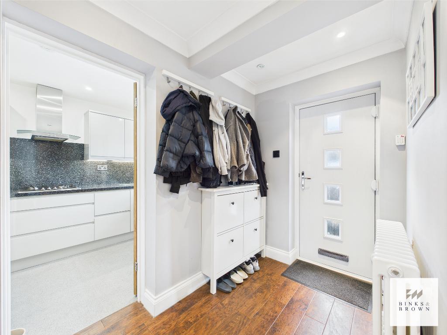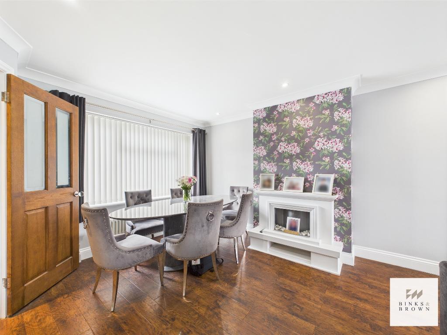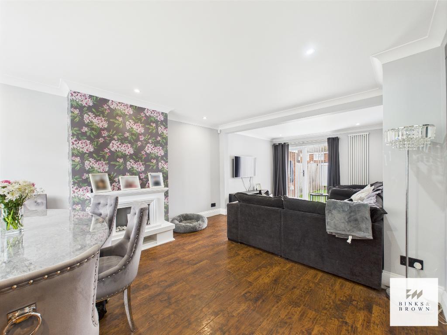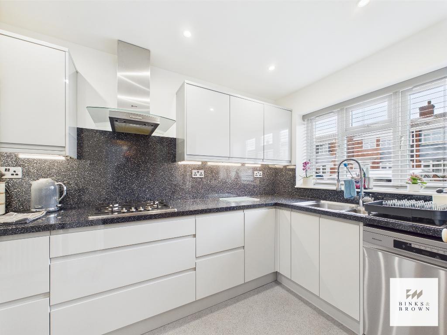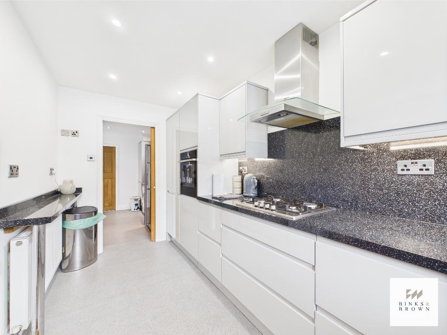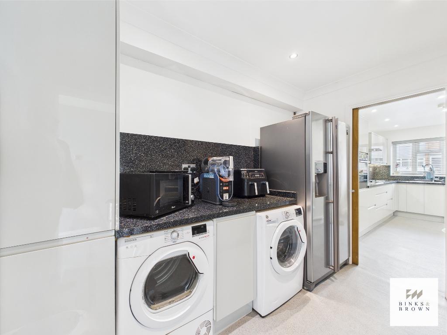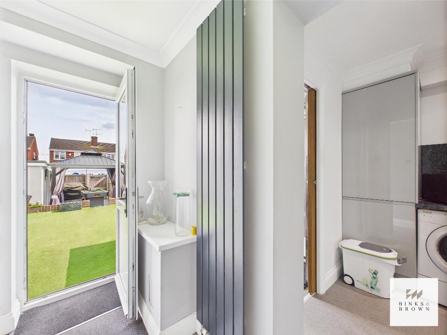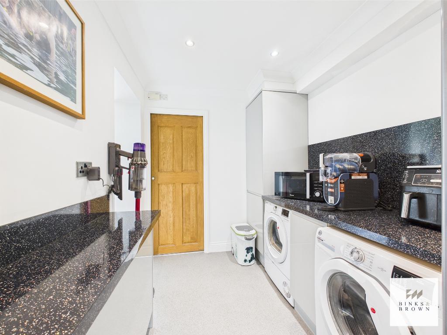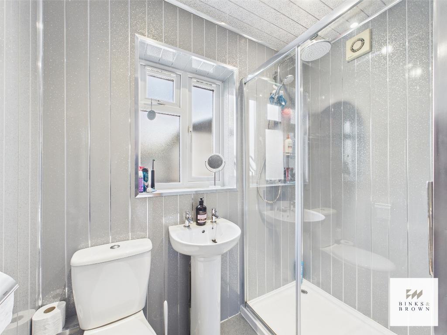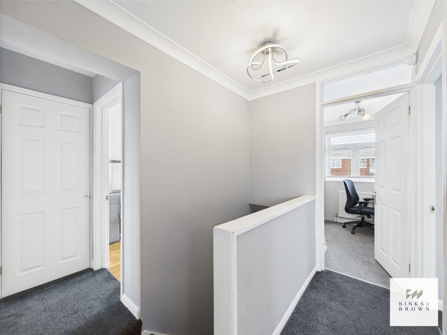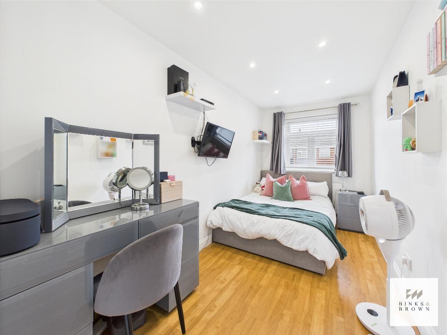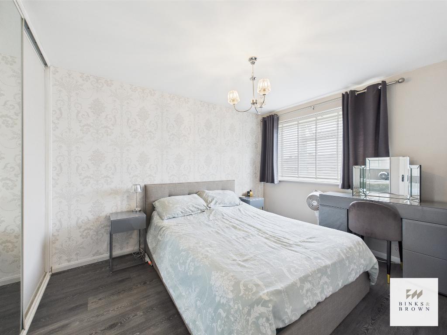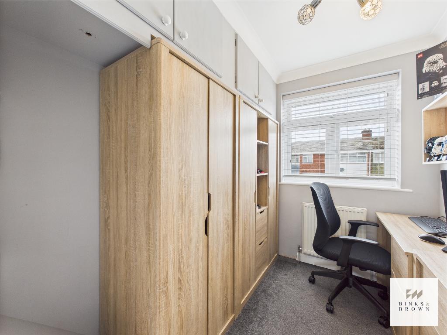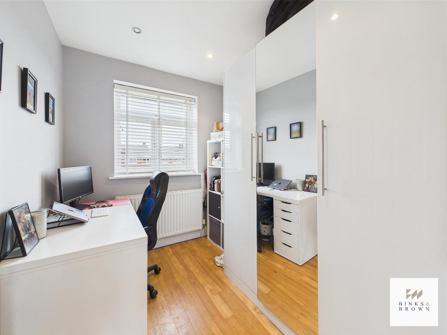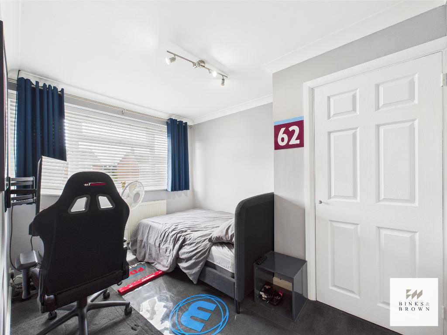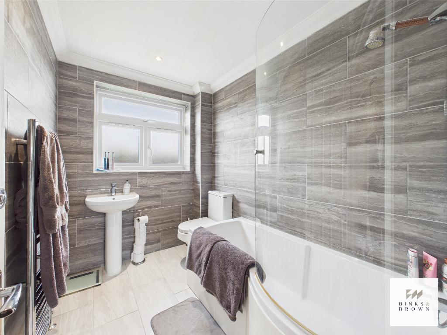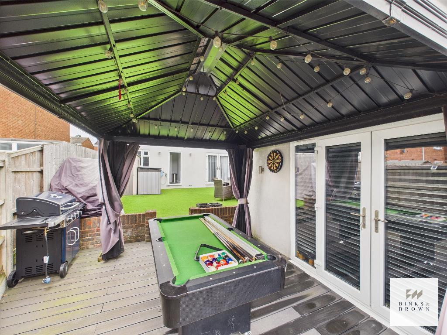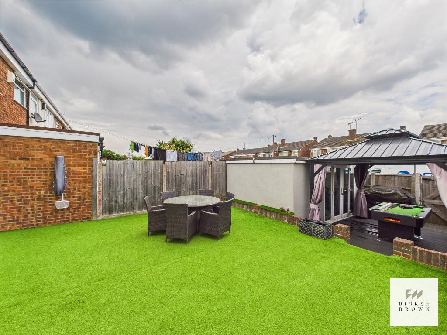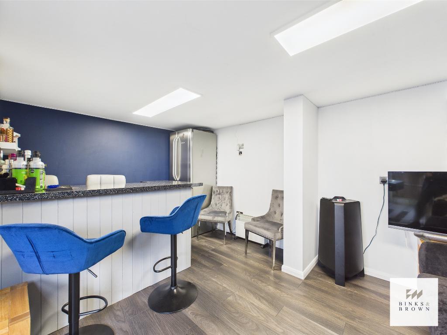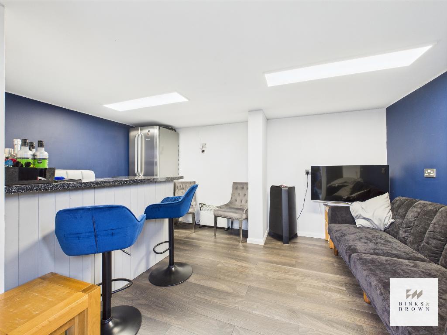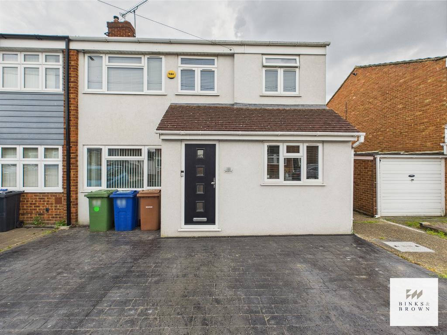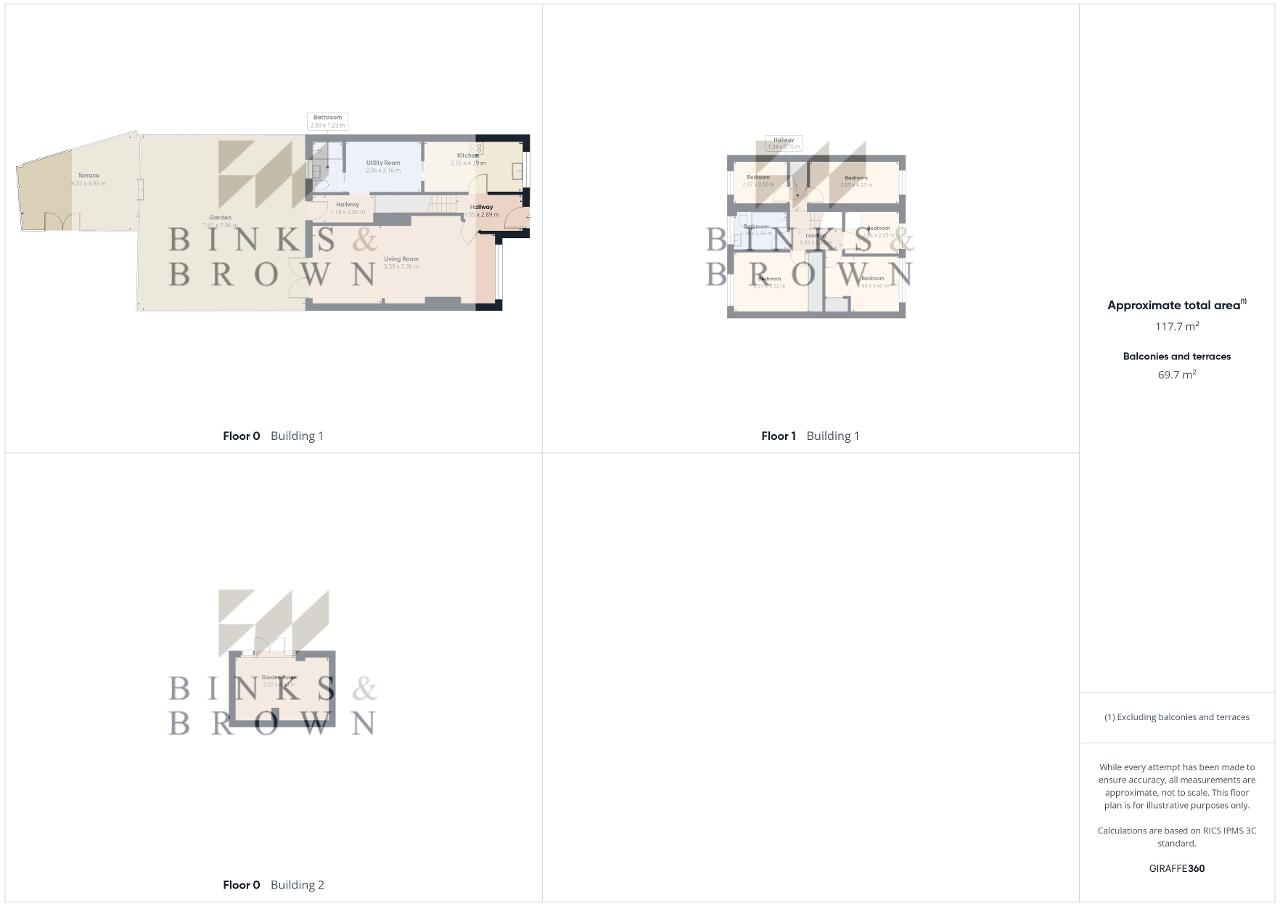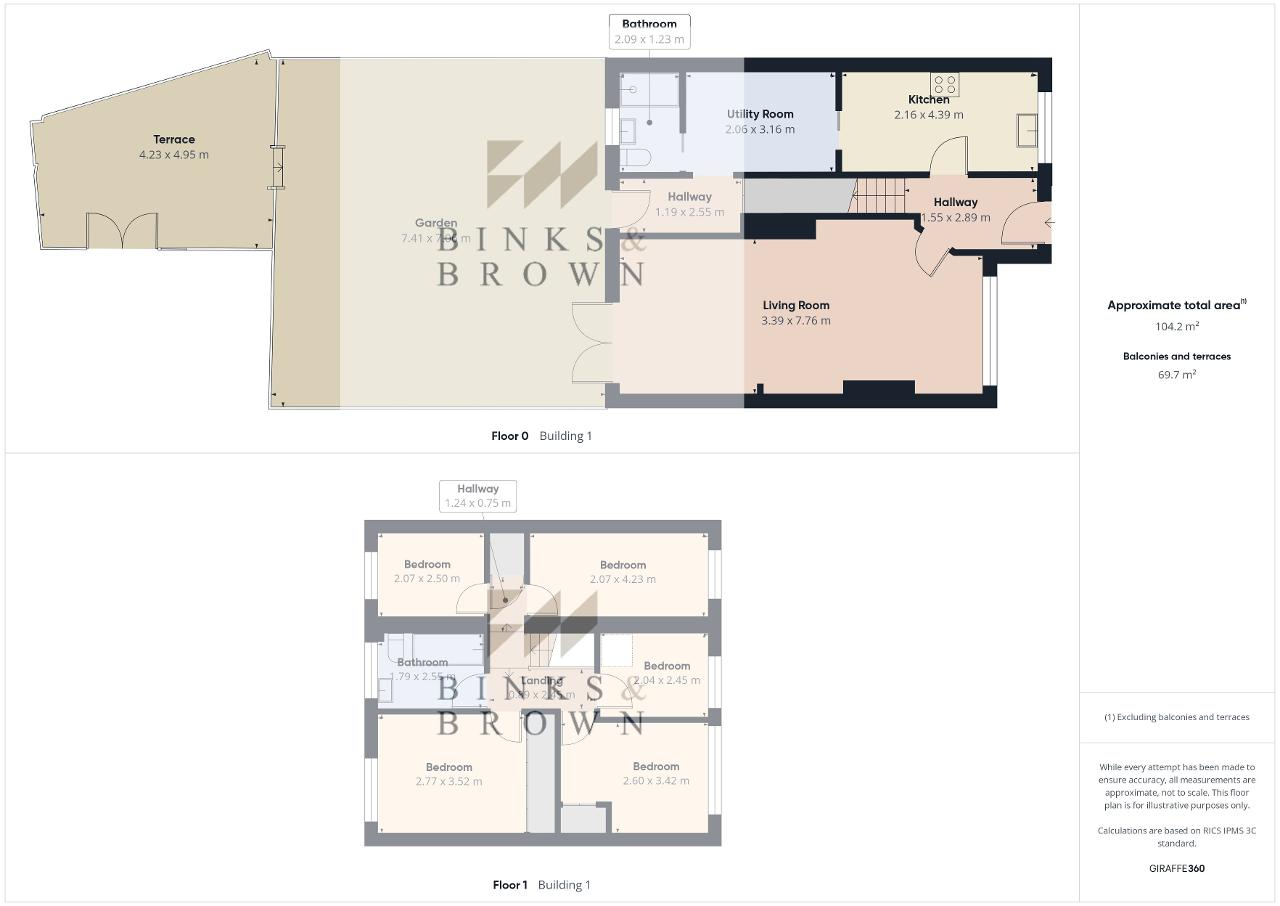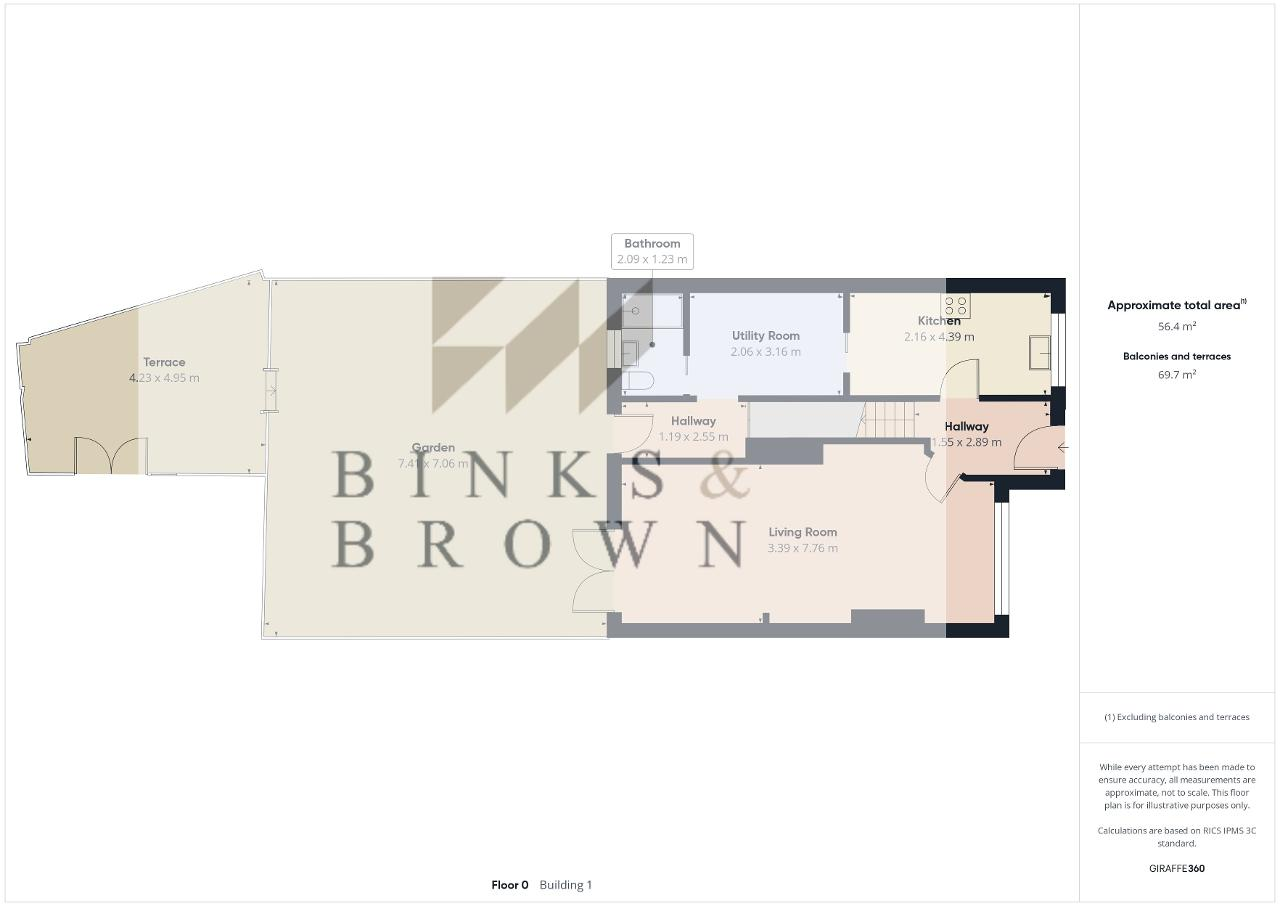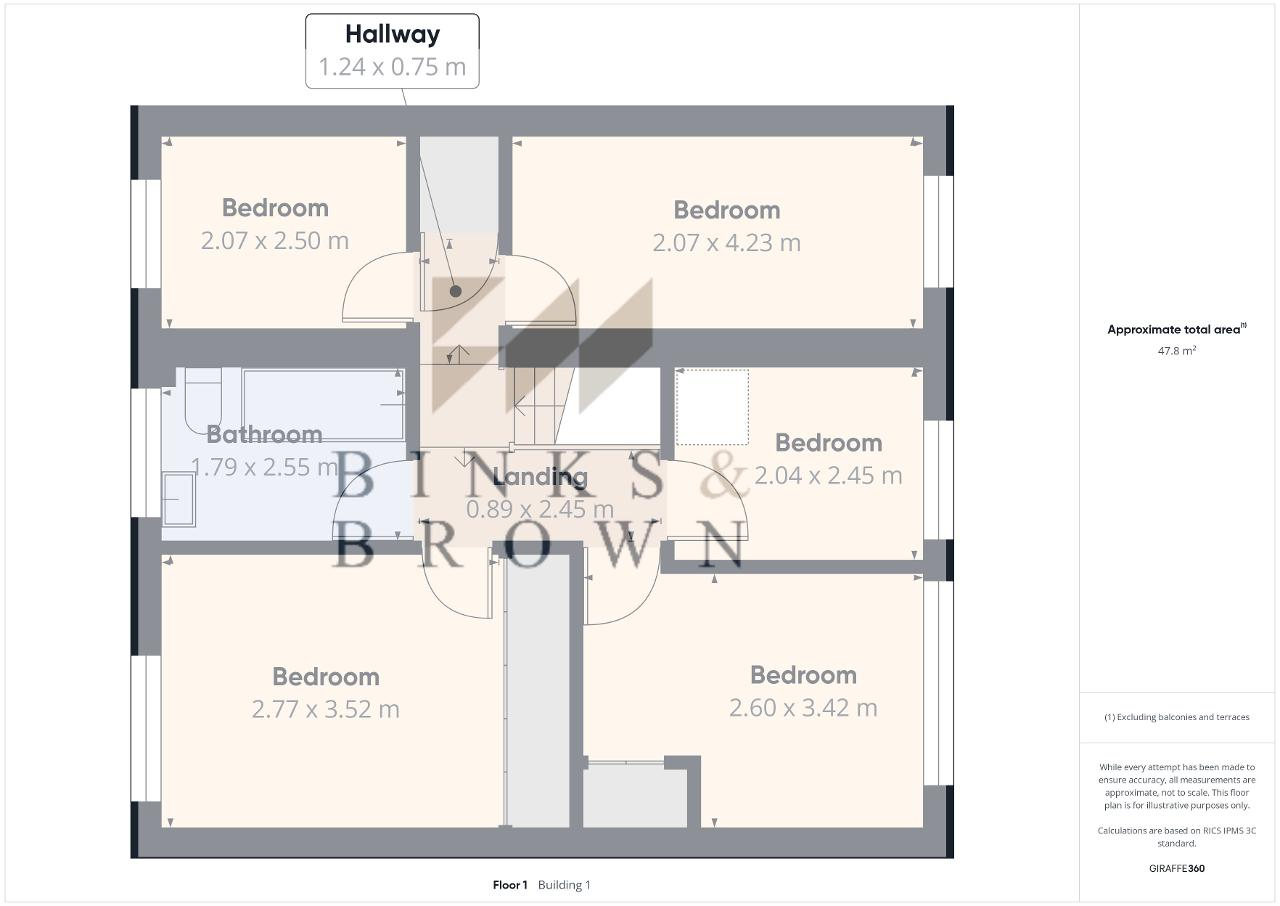Summary
An Outstanding Family Home with Space, Style & Flexibility.
Located in a sought-after area of Stanford-le-Hope, this impressive 5-bedroom end-terrace property offers generous living space, modern finishes, and fantastic features for family living - including off-road parking and a purpose-built garden room.
From the moment you step inside, the welcoming entrance hallway sets the tone with its light-filled ambience. The spacious Living Room/Diner spans the depth of the property and features elegant dark oak-effect flooring, creating a warm, cohesive flow throughout the ground floor.
The well-appointed kitchen boasts sleek gloss grey handle-less cabinetry, granite-effect worktops and matching splashbacks, and high-spec integrated Neff appliances, including a gas hob - perfect for family meals or entertaining.
An adjacent utility room provides practical additional space with dedicated areas for a washer/dryer and an American-style fridge freezer.
Also on the ground floor is a contemporary shower room - a valuable addition for busy households or visiting guests.
Upstairs, the first floor offers five well-proportioned bedrooms, three of which are spacious doubles. A fully tiled family bathroom with a modern white suite serves all bedrooms comfortably.
Outside Space Designed for Relaxation:
The rear garden is designed for low maintenance and high enjoyment, with artificial grass leading to a stylish composite-decked area — perfect for outdoor dining or lounging. A standout feature is the bespoke garden room, currently set up as a fully functioning bar. This versatile space could also be used as a home office, gym, or studio to suit your needs.
To the front, off-road parking for three vehicles ensures practicality matches the home"s generous internal space.
Key Features:
Five Bedrooms, Three Doubles
Large Living Room / Diner with Oak-Effect Flooring
Modern Kitchen with Integrated Neff Appliances
Utility Room + Ground Floor Shower Room
Family Bathroom with White Suite
Purpose-Built Garden Room / Bar
Artificial Lawn and Composite Decking
Off-Road Parking for Three Vehicles
Great Family Layout in a Popular Location
A fantastic opportunity to secure a spacious, well-finished family home in a desirable part of Stanford-le-Hope. Early viewing is strongly recommended.
Floors/rooms
Ground Floor
Hallway - 9' 5'' x 5' 1'' (2.89m x 1.55m)
Living Room - 25' 5'' x 11' 1'' (7.76m x 3.39m)
Kitchen - 14' 4'' x 7' 1'' (4.39m x 2.16m)
Utility Room - 10' 4'' x 6' 9'' (3.16m x 2.06m)
Hallway - 8' 4'' x 3' 10'' (2.55m x 1.19m)
Bathroom - 6' 9'' x 4' 0'' (2.09m x 1.23m)
First Floor
Landing - 8' 0'' x 2' 11'' (2.45m x 0.89m)
Bedroom One - 13' 10'' x 6' 9'' (4.23m x 2.07m)
Bedroom Two - 11' 6'' x 9' 1'' (3.52m x 2.77m)
Bedroom Three - 11' 2'' x 8' 6'' (3.42m x 2.6m)
Bedroom Four - 8' 0'' x 6' 8'' (2.45m x 2.04m)
Bedroom Five - 8' 2'' x 6' 9'' (2.5m x 2.07m)
Hallway - 4' 0'' x 2' 5'' (1.24m x 0.75m)
Bathroom - 8' 4'' x 5' 10'' (2.55m x 1.79m)
Additional Information
All measurements are approximate.
EPC To Follow
For further information on this property please call 01375 531622 or e-mail [email protected]
