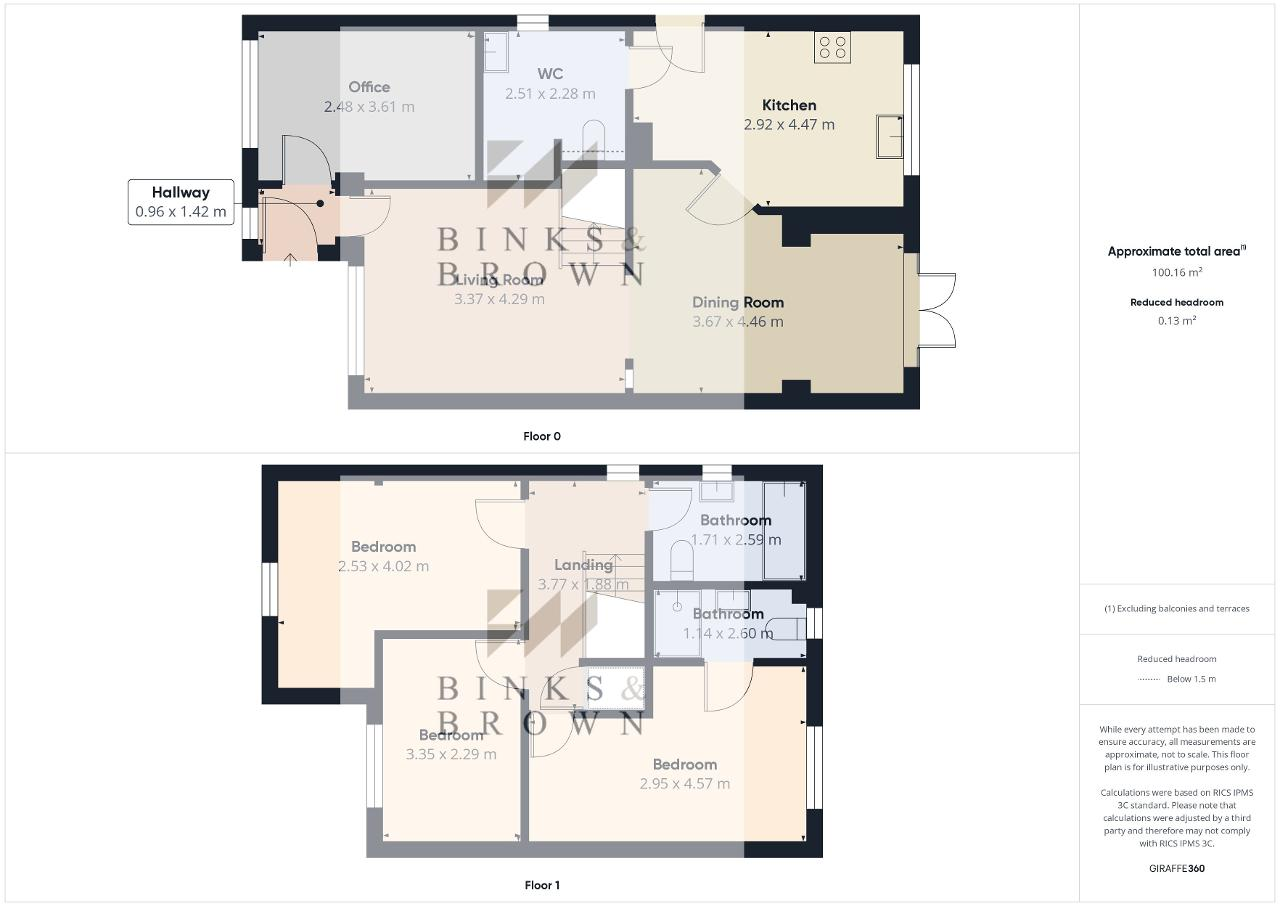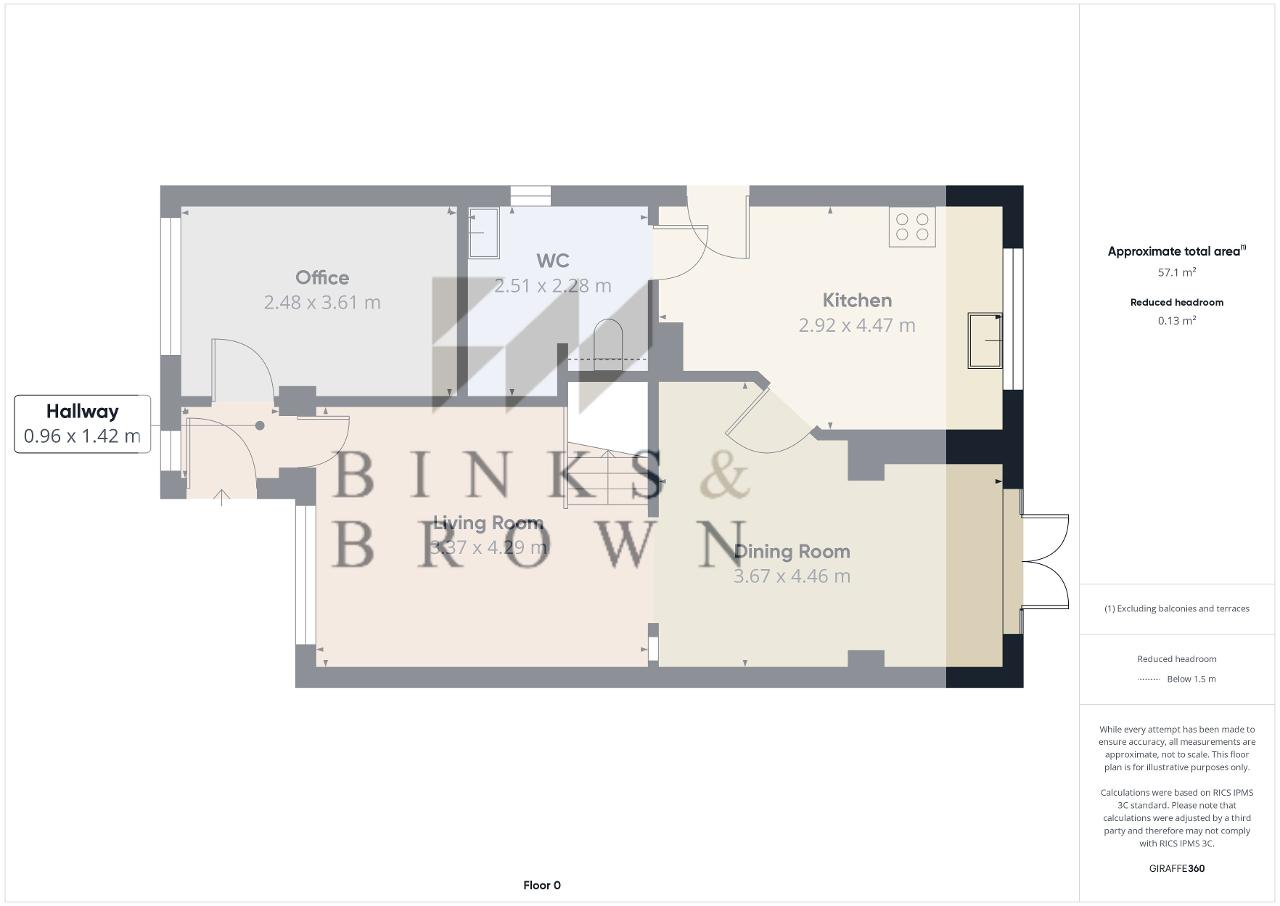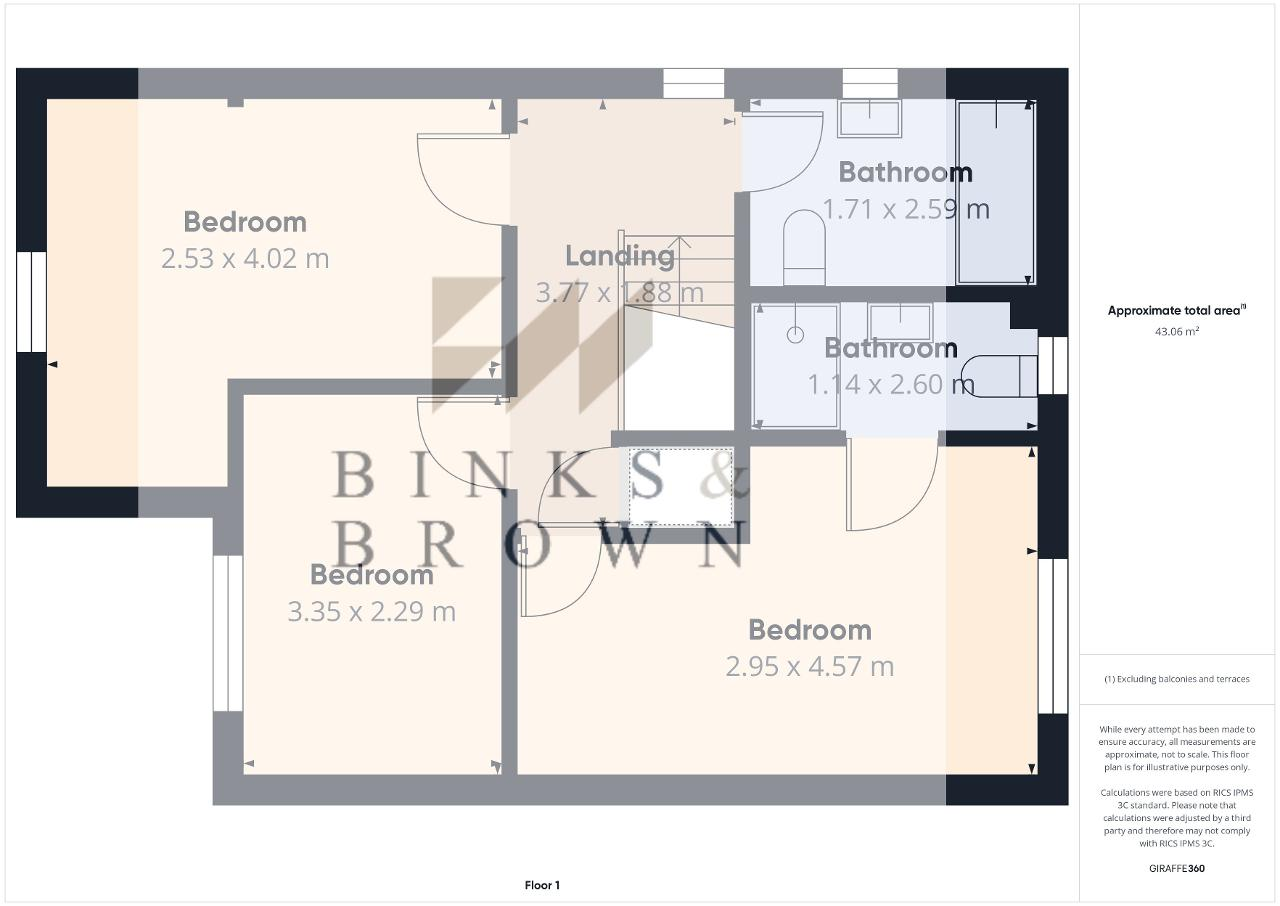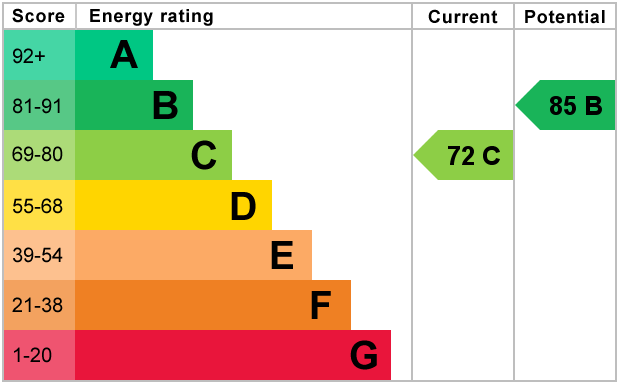- Stunning 3 Bedroom Detached Home
- Prime Location
- Spacious Open Plan Living
- Utility Room & W/C
- Home Office / 4th Bedroom
- Off Road Parking
* Guide Price £450,000 - £475,000 *
Situated in a quiet close overlooking a picturesque green, this extended 1990s detached home is positioned within the sought-after Beauchamp Gate development.
Offering a blend of modern elegance and practical living, this wonderful family home is an opportunity not to be missed.
Key Features:
Prime Location: Peaceful setting with scenic views in a highly desirable development.
Spacious Open-Plan Living: A well-lit entrance hallway leads to a generous living room/diner, with Amtico flooring throughout and enhanced by stylish white plantation shutters.
Modern Kitchen: Featuring sleek gloss grey cabinetry, quartz work surfaces, an undermount sink, and high-quality Neff integrated appliances, including an induction hob.
Utility Room & W/C - Offering additional storage and practicality.
Home Office / 4th Bedroom - Part of the extension provides a versatile space suitable for a home office or an additional bedroom if required.
Three Well-Proportioned Bedrooms - The master bedroom benefits from an en-suite shower room, while a contemporary family bathroom serves the remaining two bedrooms.
Landscaped Rear Garden - Designed for easy maintenance with an area of sandstone paving and an artificial lawn.
Off-Road Parking - Space for 2-3 vehicles with the added convenience of an electric car charging point.
Why You'll Love This Property:
Overlooks a beautiful green, offering a peaceful and scenic setting.
Stylish and modern finishes throughout, with high-quality materials and thoughtful design.
Flexible living spaces, including a potential fourth bedroom or dedicated home office.
Convenient location within a sought-after development, close to local amenities and excellent transport links.
A perfect blend of low-maintenance outdoor space and ample off-road parking.
This exceptional home offers a perfect combination of style, comfort, and practicality in a fantastic location. Contact us today to arrange a viewing and discover all it has to offer!
Hallway - 4' 7'' x 3' 1'' (1.42m x 0.96m)
Living Room - 14' 0'' x 11' 0'' (4.29m x 3.37m)
Kitchen - 14' 7'' x 9' 6'' (4.47m x 2.92m)
Dining Room - 14' 7'' x 12' 0'' (4.46m x 3.67m)
Office - 11' 10'' x 8' 1'' (3.61m x 2.48m)
Utility Room/WC - 8' 2'' x 7' 5'' (2.51m x 2.28m)
Landing - 12' 4'' x 6' 2'' (3.77m x 1.88m)
Bedroom One - 14' 11'' x 9' 8'' (4.57m x 2.95m)
En suite - 8' 6'' x 3' 8'' (2.6m x 1.14m)
Bedroom Two - 13' 2'' x 8' 3'' (4.02m x 2.53m)
Bedroom Three - 10' 11'' x 7' 6'' (3.35m x 2.29m)
Bathroom - 8' 5'' x 5' 7'' (2.59m x 1.71m)
All easurements are approximate.
EPC Expires 27th April 2030.
For further information on this property please call 01375 531622 or e-mail [email protected]









