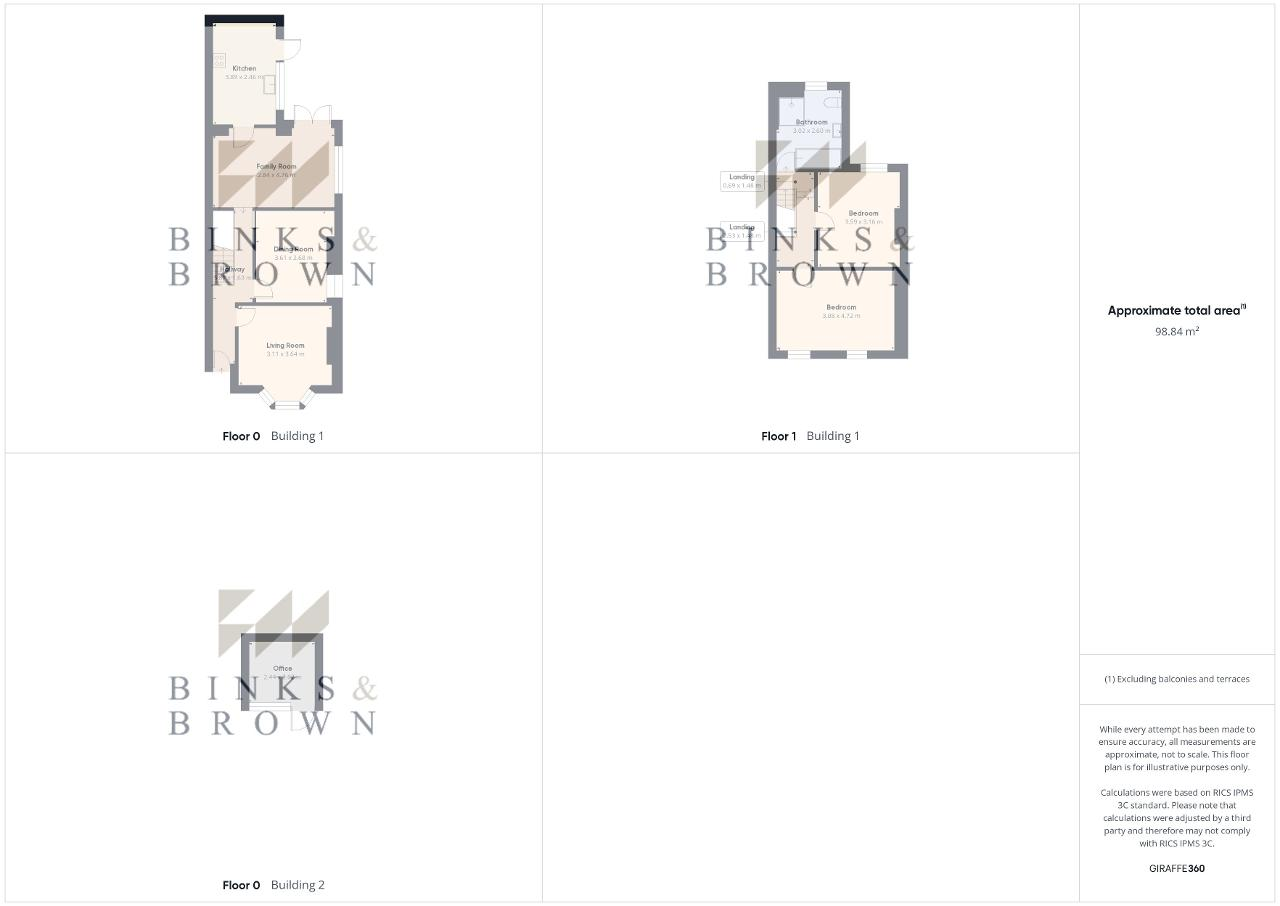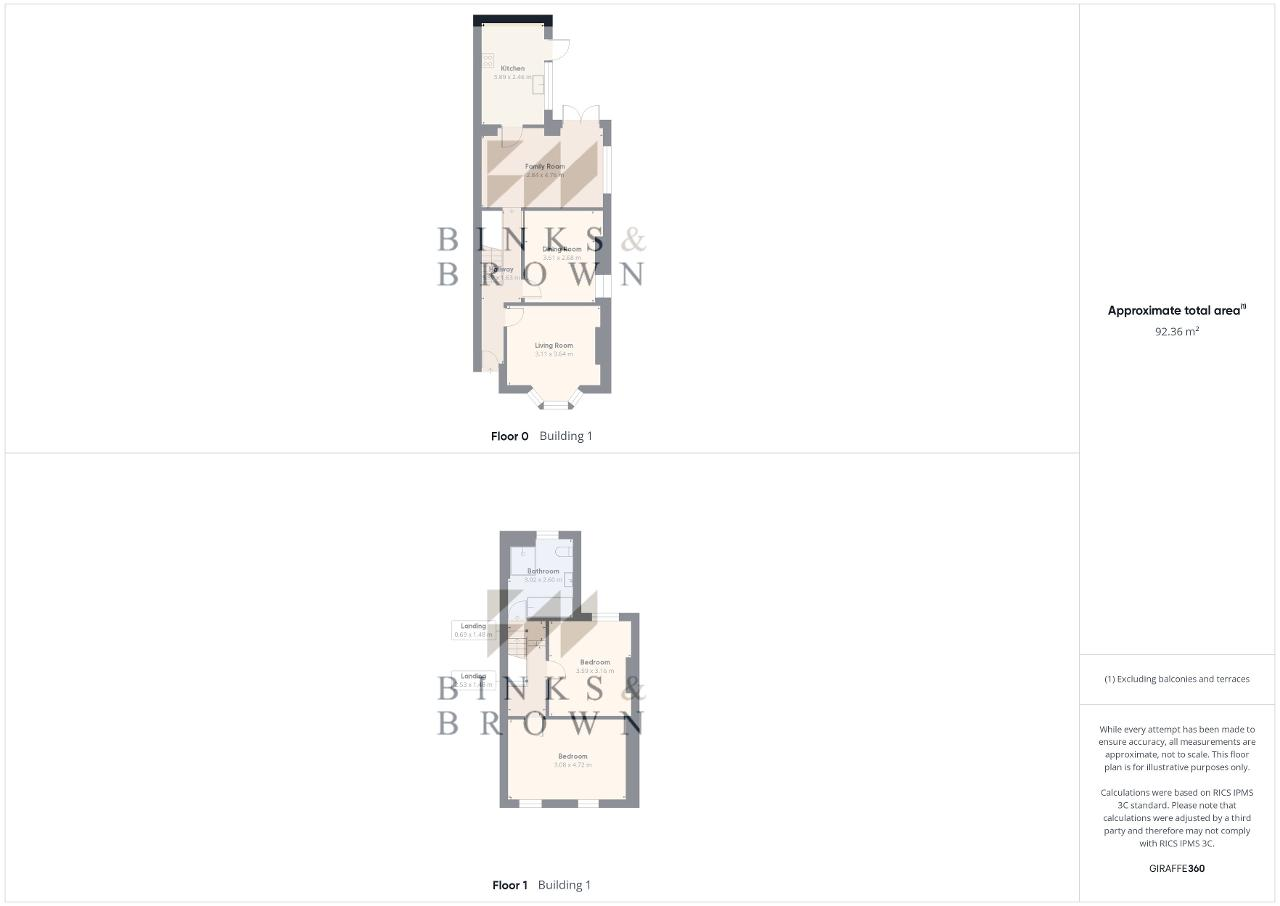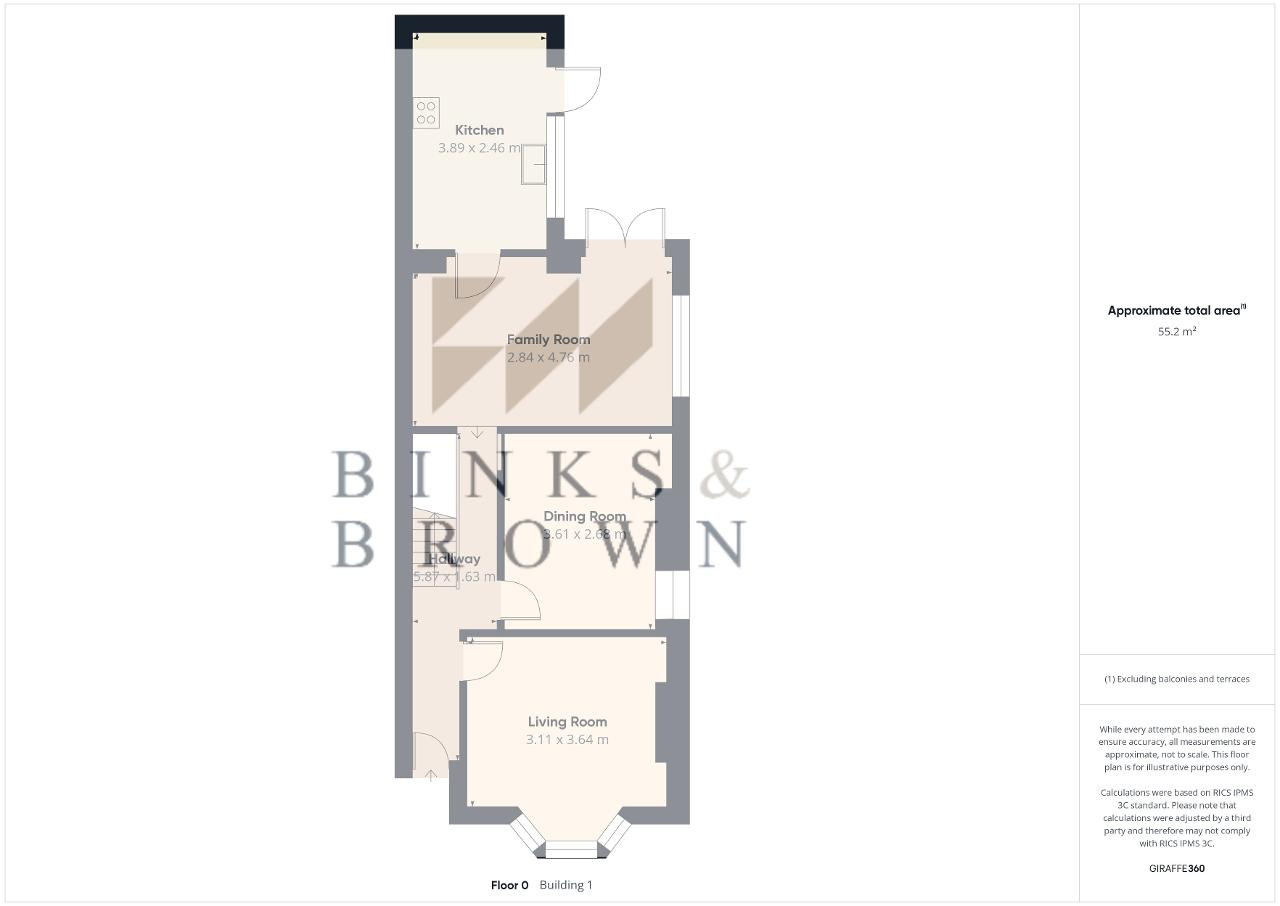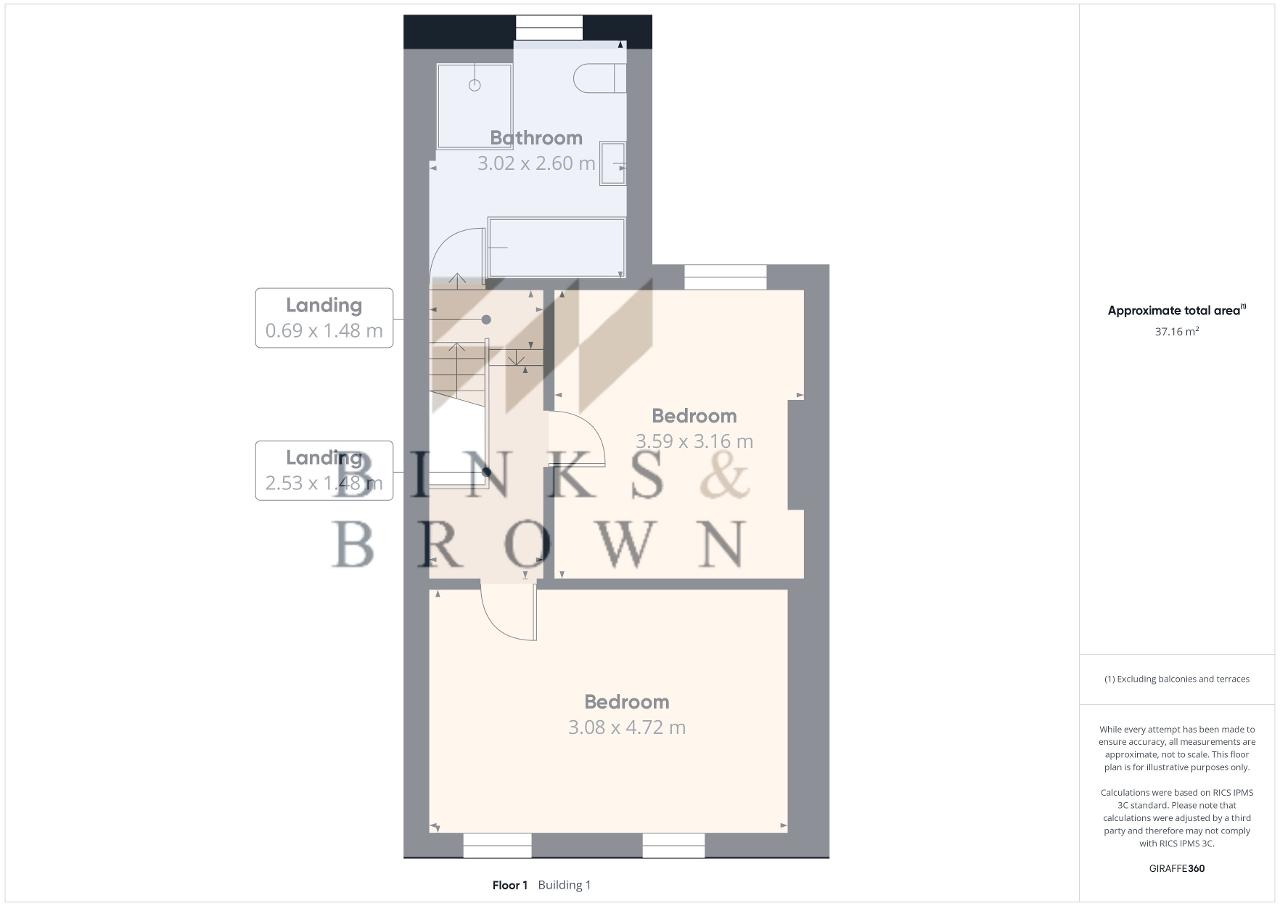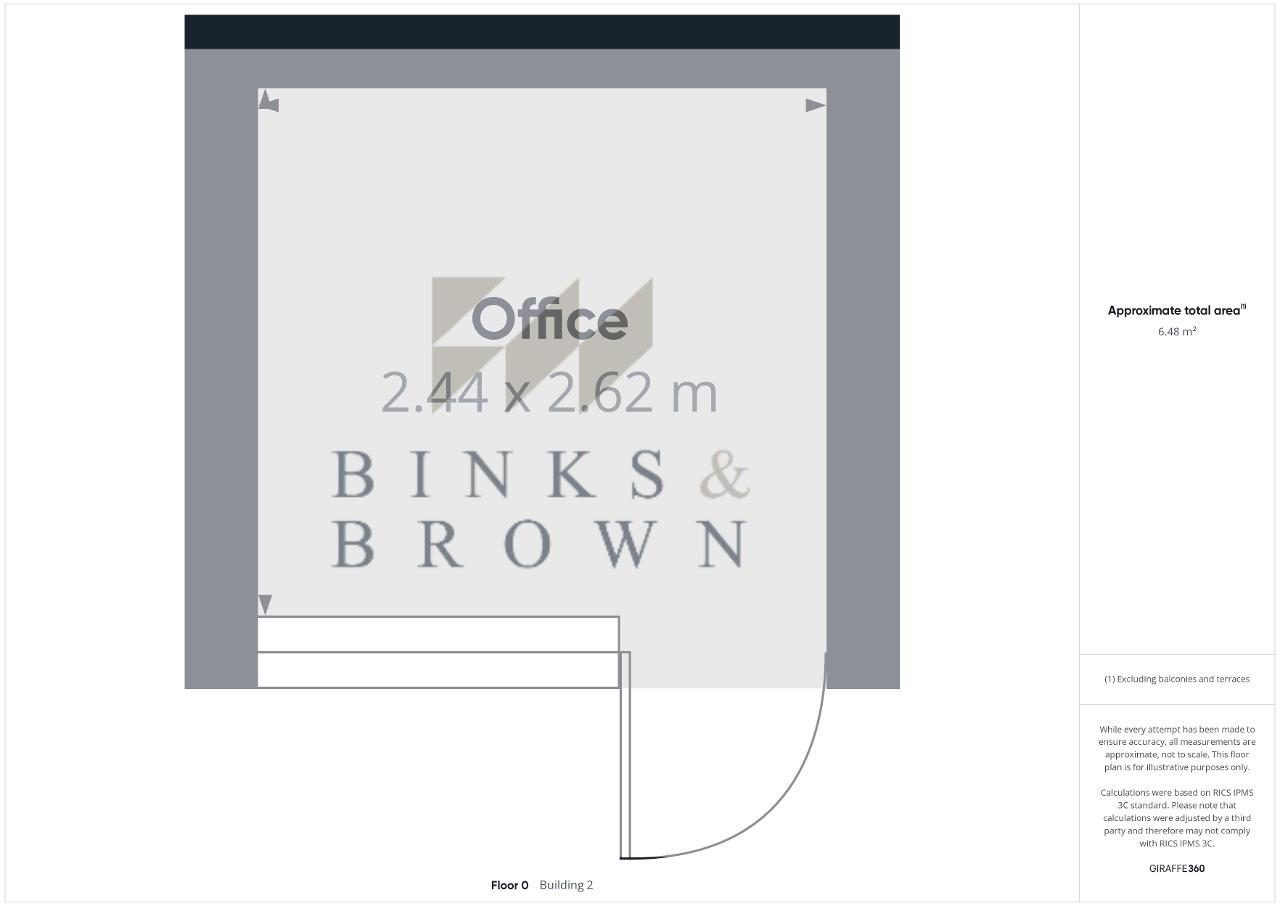- Delightful 1900's End Terrace
- Bay Fronted Living Room
- Spacious Family Room
- Charming rear garden
- Rare off-road parking
- Walking Distance to C2C Rail Station
This beautifully presented two-bedroom end-terraced period home boasts an abundance of character and charm, enhanced by thoughtful modifications to maximise accommodation. While the current owners have adjusted the internal layout to provide additional ground-floor bedrooms, the original layout could be easily reinstated if desired.
Key Features:
Bay-fronted living room with original fireplace and exposed brickwork.
Elegant dining room featuring a striking period-style window.
Spacious family room with exposed and treated period-style floorboards, bathed in natural light from the bow window and doors.
Charming kitchen with solid wood work surfaces, a large butler sink, and an overhead pan rack for a traditional feel.
Large dual-aspect master bedroom providing a bright and airy retreat.
Second double bedroom overlooking the well-maintained rear garden.
Stunning family bathroom with roll-top freestanding bath and separate walk-in shower.
Delightful rear garden featuring a sandstone patio, low-maintenance artificial lawn, and an air-conditioned summerhouse.
Rare off-road parking, a sought-after feature in Victorian properties.
Walking distance to the train station, offering excellent transport links
Why You'll Love This Property:
This home offers the perfect blend of character, charm, and modern convenience. The period features such as exposed brickwork, original fireplaces, and wooden flooring create a warm and inviting atmosphere. The thoughtful layout modifications allow for flexible living arrangements, making it ideal for growing families or those in need of extra space. The beautifully landscaped garden, complete with an air-conditioned summerhouse, provides an excellent outdoor retreat. With rare off-road parking and close proximity to the train station and local amenities, this property is truly a hidden gem.
Don't miss this rare opportunity! Contact us today to arrange a viewing and experience the charm of this stunning home for yourself.
Hallway - 19' 3'' x 5' 4'' (5.87m x 1.63m)
Living Room - 11' 11'' x 10' 2'' (3.64m x 3.11m)
Dining Room - 11' 10'' x 8' 9'' (3.61m x 2.68m)
Family Room - 15' 7'' x 9' 3'' (4.76m x 2.84m)
Kitchen - 12' 9'' x 8' 0'' (3.89m x 2.46m)
Landing - 8' 3'' x 4' 10'' (2.53m x 1.48m)
Bedroom One - 15' 5'' x 10' 1'' (4.72m x 3.08m)
Bedroom Two - 11' 9'' x 10' 4'' (3.59m x 3.16m)
Landing - 4' 10'' x 2' 3'' (1.48m x 0.69m)
Bathroom - 9' 10'' x 8' 6'' (3.02m x 2.6m)
All measurements are approximate.
EPC to follow.
For further information on this property please call 01375 531622 or e-mail [email protected]
