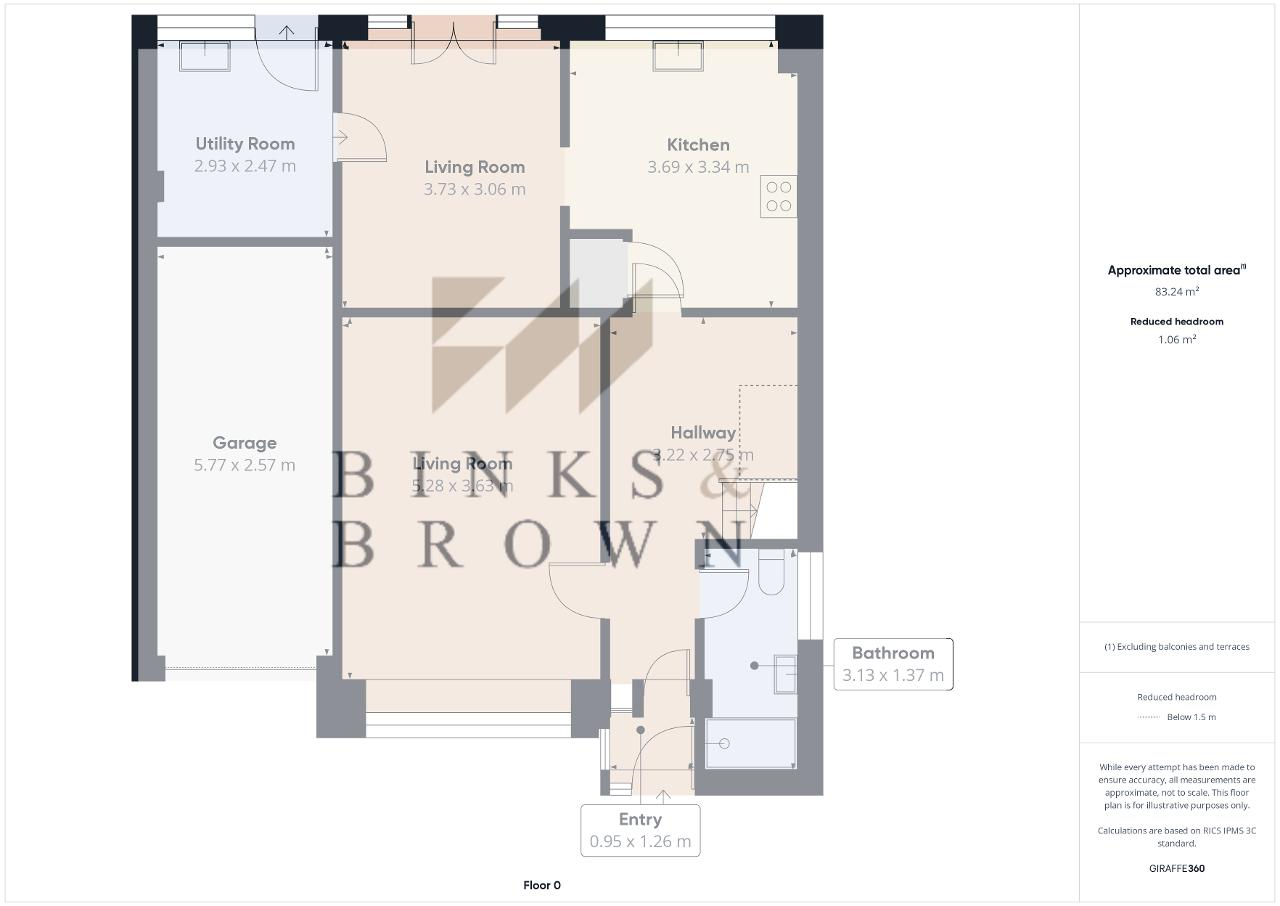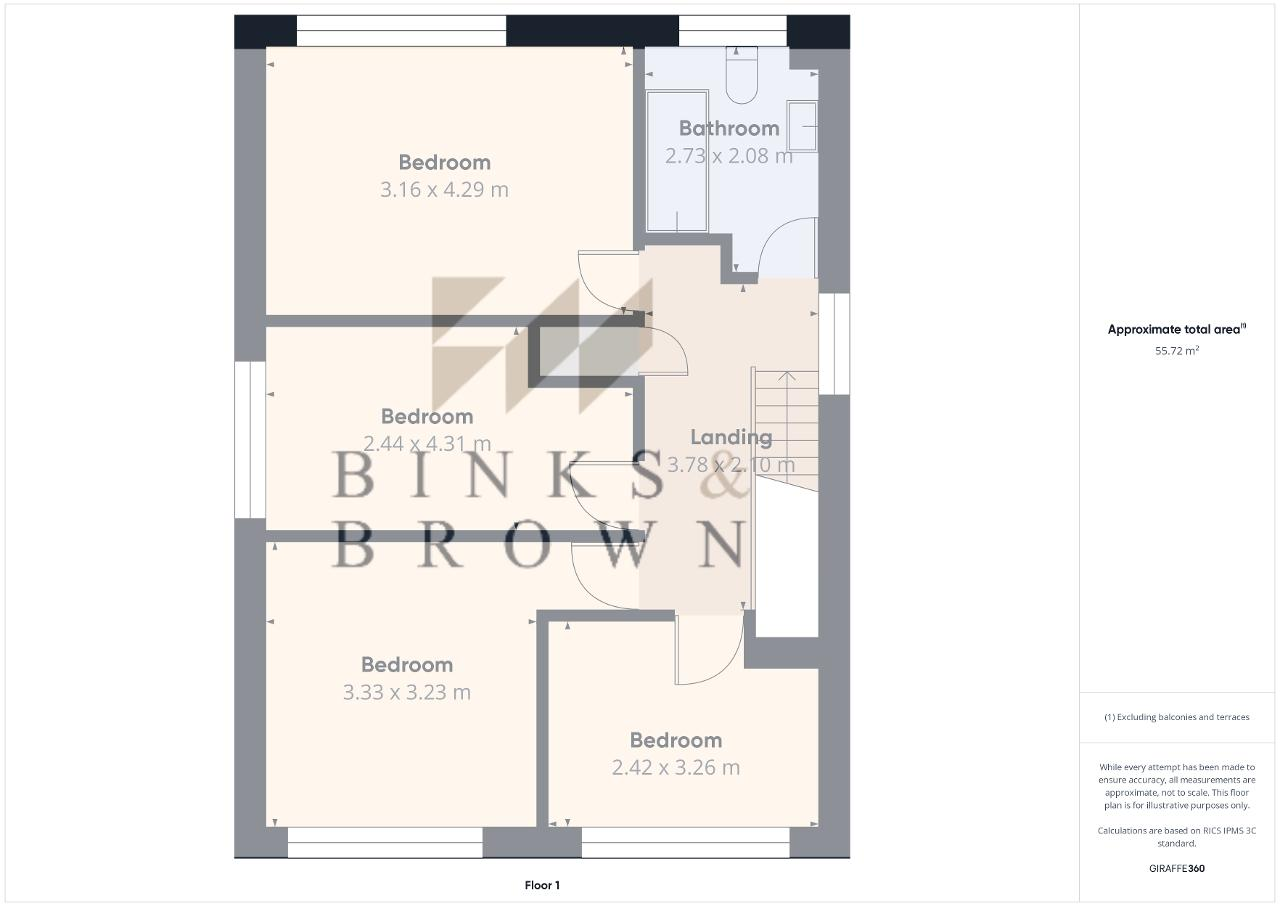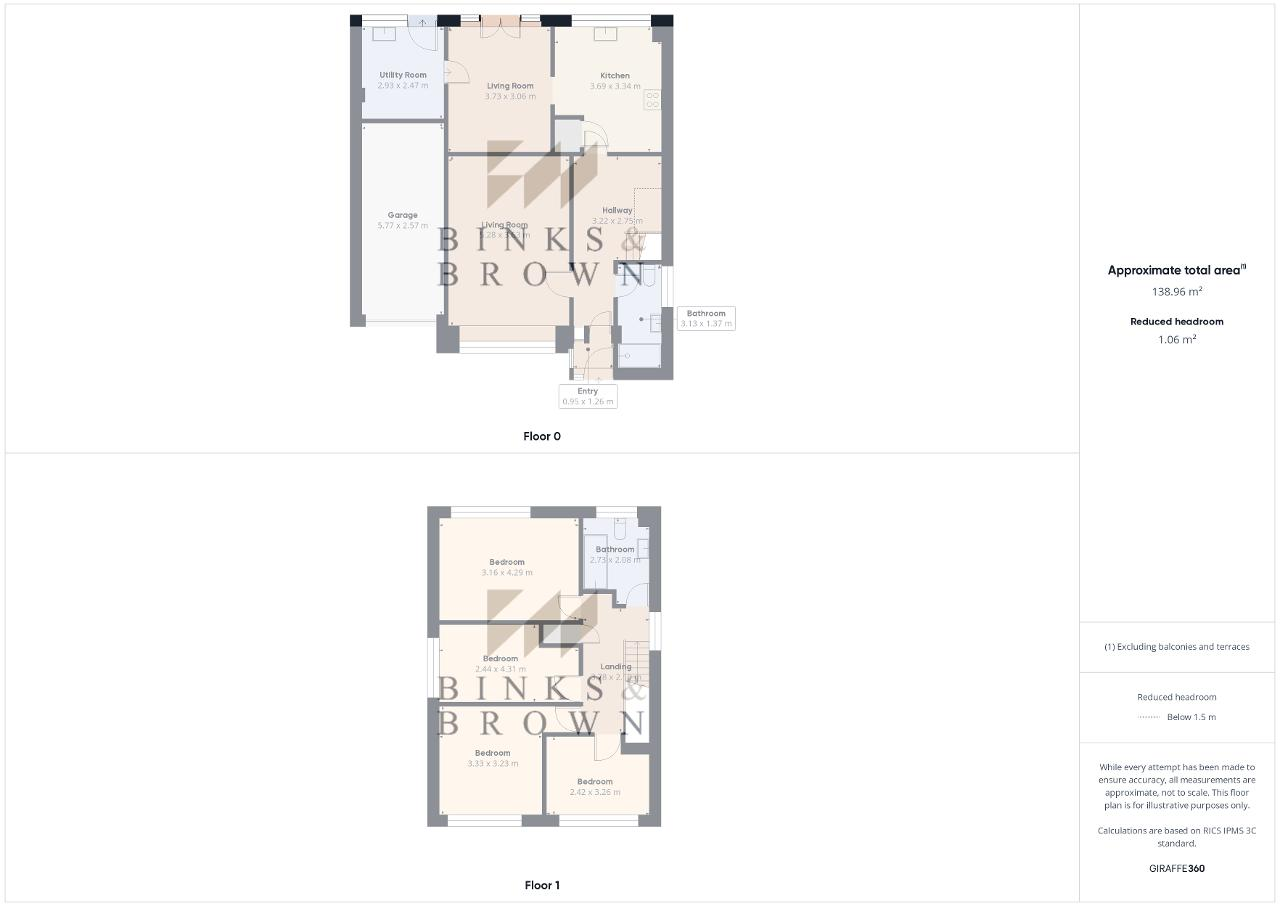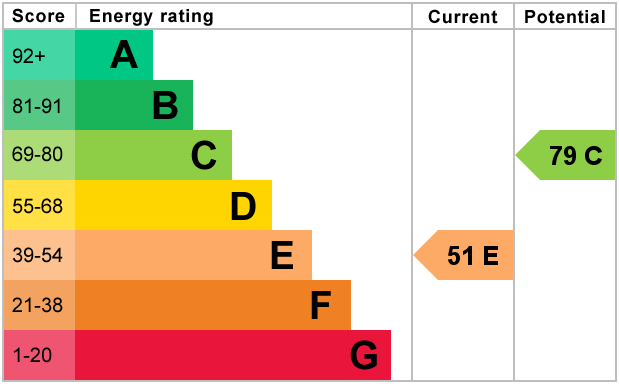- Imposing 4 Bedroom Detached Residence
- Sweeping Carriage Driveway
- Spacious Living Room
- Modern Kitchen
- Four Bedroms
- Ground Floor Showerroom
- South Facing Rear Garden
- Integral Garage
Cranleigh is a striking 1970s detached family home, occupying a substantial plot in the desirable village of Fobbing. With breath-taking views over green fields, this residence offers an exceptional opportunity for buyers seeking a spacious home with the potential to add their personal touch.
Key Features:
Sweeping Carriage Driveway - A grand entrance that provides a sense of arrival.
Spacious Living Room -Featuring a low bay window to maximise the stunning countryside views.
Ground Floor Shower Room - Adding convenience to the layout.
Modern Kitchen - Fitted with beech-effect cabinetry and integrated appliances.
Dining Room with French Doors - Opening directly onto the rear patio, perfect for entertaining.
Separate Utility Room - Providing additional space for laundry appliances.
Four Bedrooms - Three generous doubles and a fourth bedroom offering breath-taking farmland views.
Large Family Bathroom - Featuring a three-piece white suite with built-in cabinetry.
South-Facing Rear Garden - Well-screened with high hedges, mature planting, and a well-maintained lawn.
Substantial Side Access - Providing potential for future extensions (subject to planning permissions).
Why You'll Love This Property:
Enjoy the sense of arrival every time you pull into the sweeping carriage driveway.
Wake up to picturesque countryside views from the comfort of your own home.
The south-facing garden is a suntrap, ideal for summer barbecues and family gatherings.
Spacious rooms and a functional layout offer endless potential for modernisation.
A Rare Opportunity:
Properties of this calibre and location seldom come to market. Cranleigh offers a blank canvas for its new owners to create their dream home while enjoying the charm and tranquillity of the countryside.
Arrange Your Viewing Today!
For more information or to schedule a viewing, contact Binks & Brown.
Entrance - 4' 1'' x 3' 1'' (1.26m x 0.95m)
Bathroom - 10' 3'' x 4' 5'' (3.13m x 1.37m)
Hallway - 10' 6'' x 9' 0'' (3.22m x 2.75m)
Kitchen - 12' 1'' x 10' 11'' (3.69m x 3.34m)
Living Room - 17' 1'' x 11' 7'' (5.22m x 3.55m)
Dining Room - 12' 2'' x 10' 0'' (3.73m x 3.06m)
Utility Room - 9' 7'' x 8' 1'' (2.93m x 2.47m)
Landing - 12' 4'' x 6' 10'' (3.78m x 2.1m)
Bedroom One - 14' 0'' x 10' 4'' (4.29m x 3.16m)
Bedroom Two - 14' 1'' x 8' 0'' (4.31m x 2.44m)
Bedroom Three - 10' 11'' x 10' 7'' (3.33m x 3.23m)
Bedroom Four - 10' 8'' x 7' 11'' (3.26m x 2.42m)
Bathroom - 8' 11'' x 6' 9'' (2.73m x 2.08m)
Garage - 18' 11'' x 8' 5'' (5.77m x 2.57m)
All measurents are approximate.
EPC Expires 30th June 2035
For further information on this property please call 01375 531622 or e-mail [email protected]









