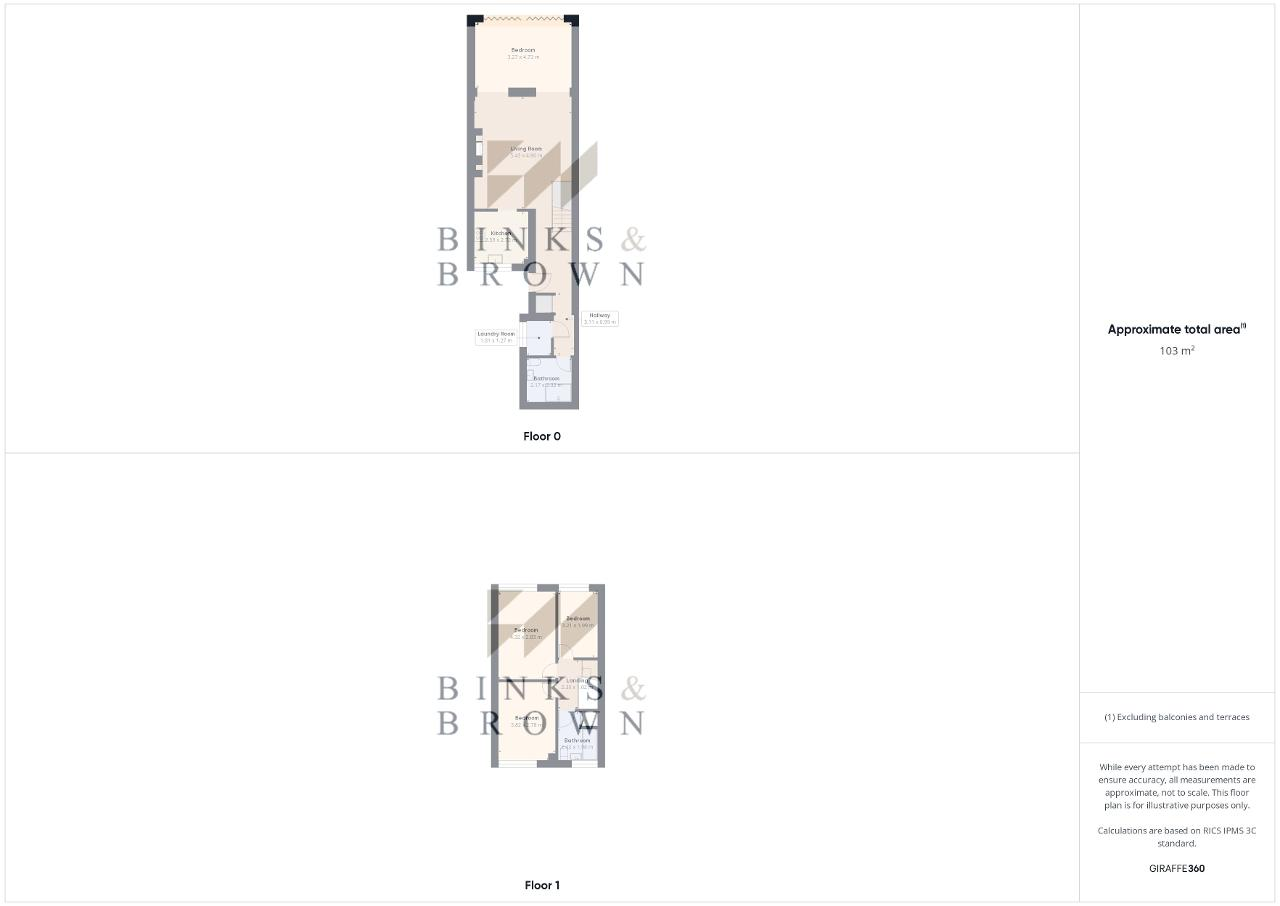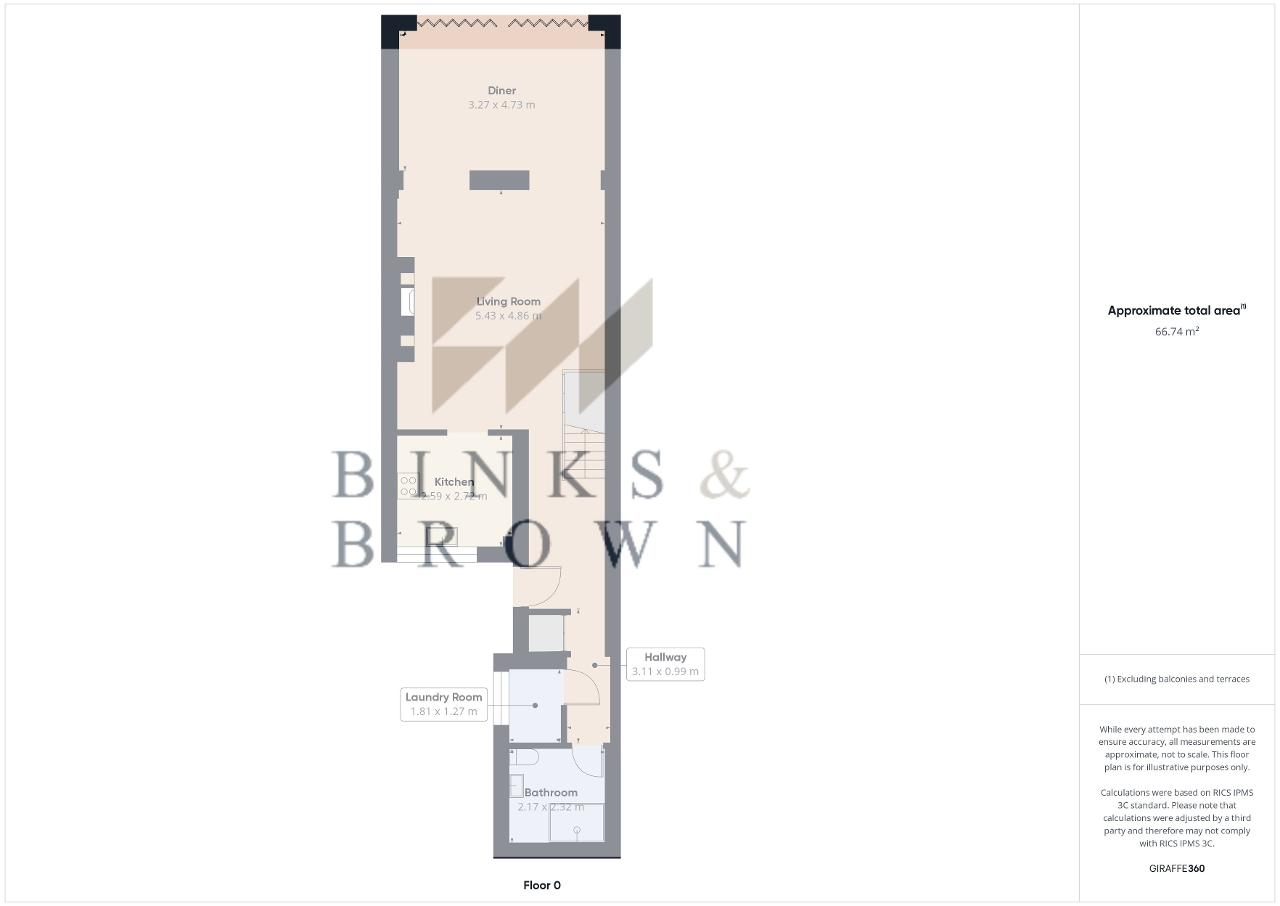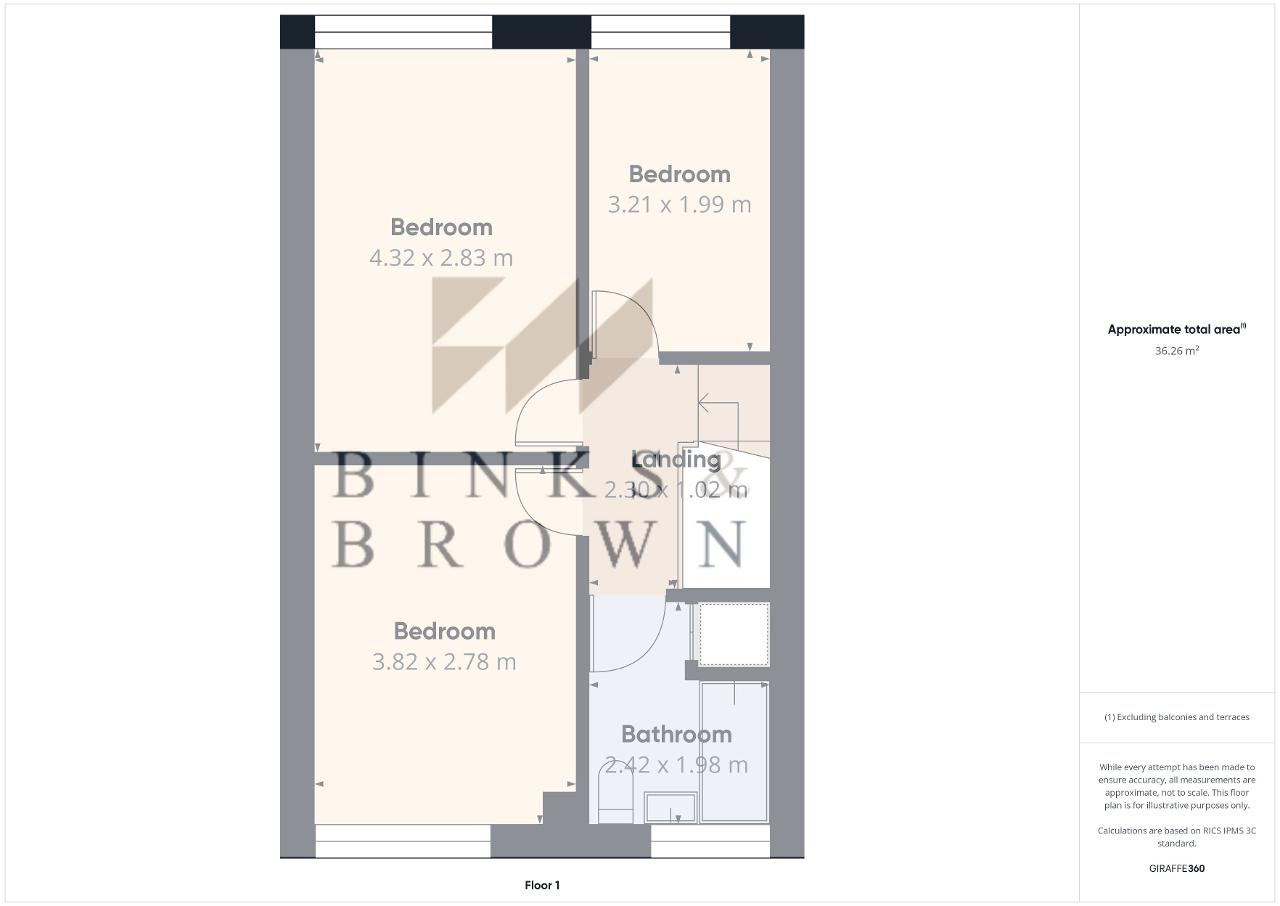- 3 Bedroom Terraced Home
- Contemporary Spacious Accomodation
- Bespoke Kitchen
- Separate Utility Room
- Ground Floor Bathroom
- Generously Sized Bedrooms
- Off Road Parking
Discover this beautifully extended and updated 3-bedroom terraced home in the sought-after Howell Road, Corringham, Offering contemporary, spacious accommodation, this property is perfect for modern family living.
Ground Floor:
The entrance hallway welcomes you with elegant solid oak flooring that seamlessly flows into the spacious living room, which boasts a stylish feature media wall.
A stunning rear extension showcases a vaulted ceiling with Velux windows, allowing natural light to flood the dining area. Aluminium bi-fold doors provide seamless access to the outdoor sandstone-paved area.
The recently fitted bespoke kitchen is a chef's dream, featuring a well - designed range of high-gloss white cabinetry, integrated appliances, and sleek anthracite quartz work surfaces. The induction hob adds a modern touch.
The former garage has been thoughtfully converted to include a convenient ground-floor shower room and an adjacent utility room with space for a washer and dryer.
First Floor:
Three well-presented and generously sized bedrooms offer comfortable accommodation for the whole family.
The fully tiled family bathroom is designed to a high standard, providing a relaxing space.
External Features:
The rear garden is beautifully maintained, featuring a well-kept lawn and a decking area, perfect for outdoor entertaining.
The imprinted concrete driveway at the front provides off-road parking for two vehicles and allows access to a garage storage area with a roller shutter door.
What We Love About This Property:
The high-quality extension adds a wow factor with its vaulted ceiling and Velux windows, creating a bright and airy space.
The aluminium bi-fold doors provide a seamless indoor-outdoor living experience, perfect for entertaining.
The modern and stylish kitchen with its quartz worktops and integrated appliances offers a sleek and functional space.
The convenience of a ground-floor shower room and utility room is a fantastic addition for busy family life.
The property is completely turnkey, meaning no work is needed, simply move in and enjoy!
Why You'll Love This Home:
Located in a desirable and family-friendly area with excellent local amenities.
Walking distance to schools, parks, and shops, making daily life convenient.
A fantastic home for entertaining, with spacious living areas and seamless indoor-outdoor flow.
Thoughtfully designed with modern comforts and stylish finishes throughout.
Ideal for families or professionals looking for a move-in-ready home with plenty of space.
This meticulously designed home is turnkey ready and waiting for its new owners. Don't miss this fantastic opportunity - book your viewing today!
Hallway - 10' 2'' x 3' 2'' (3.11m x 0.99m)
Bathroom - 7' 7'' x 7' 1'' (2.32m x 2.17m)
Laundry Room - 5' 11'' x 4' 1'' (1.81m x 1.27m)
Kitchen - 8' 11'' x 8' 5'' (2.72m x 2.59m)
Living Room - 17' 9'' x 15' 11'' (5.43m x 4.86m)
Diner - 15' 6'' x 10' 8'' (4.73m x 3.27m)
Landing - 7' 6'' x 3' 4'' (2.3m x 1.02m)
Bedroom One - 14' 2'' x 9' 3'' (4.32m x 2.83m)
Bedroom Two - 12' 6'' x 9' 1'' (3.82m x 2.78m)
Bedroom Three - 10' 6'' x 6' 6'' (3.21m x 1.99m)
All measurements are approximate.
EPC to follow.
For further information on this property please call 01375 531622 or e-mail [email protected]








