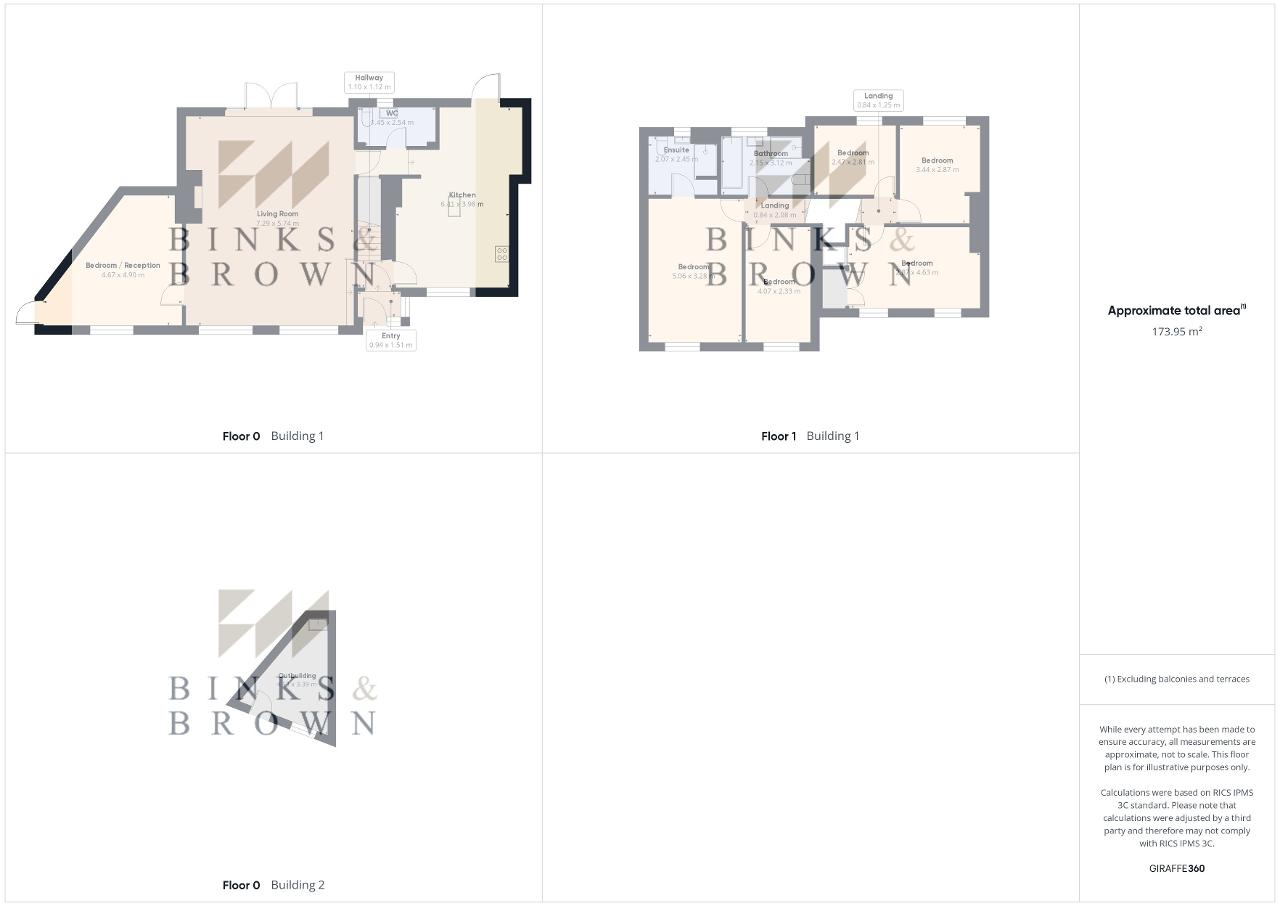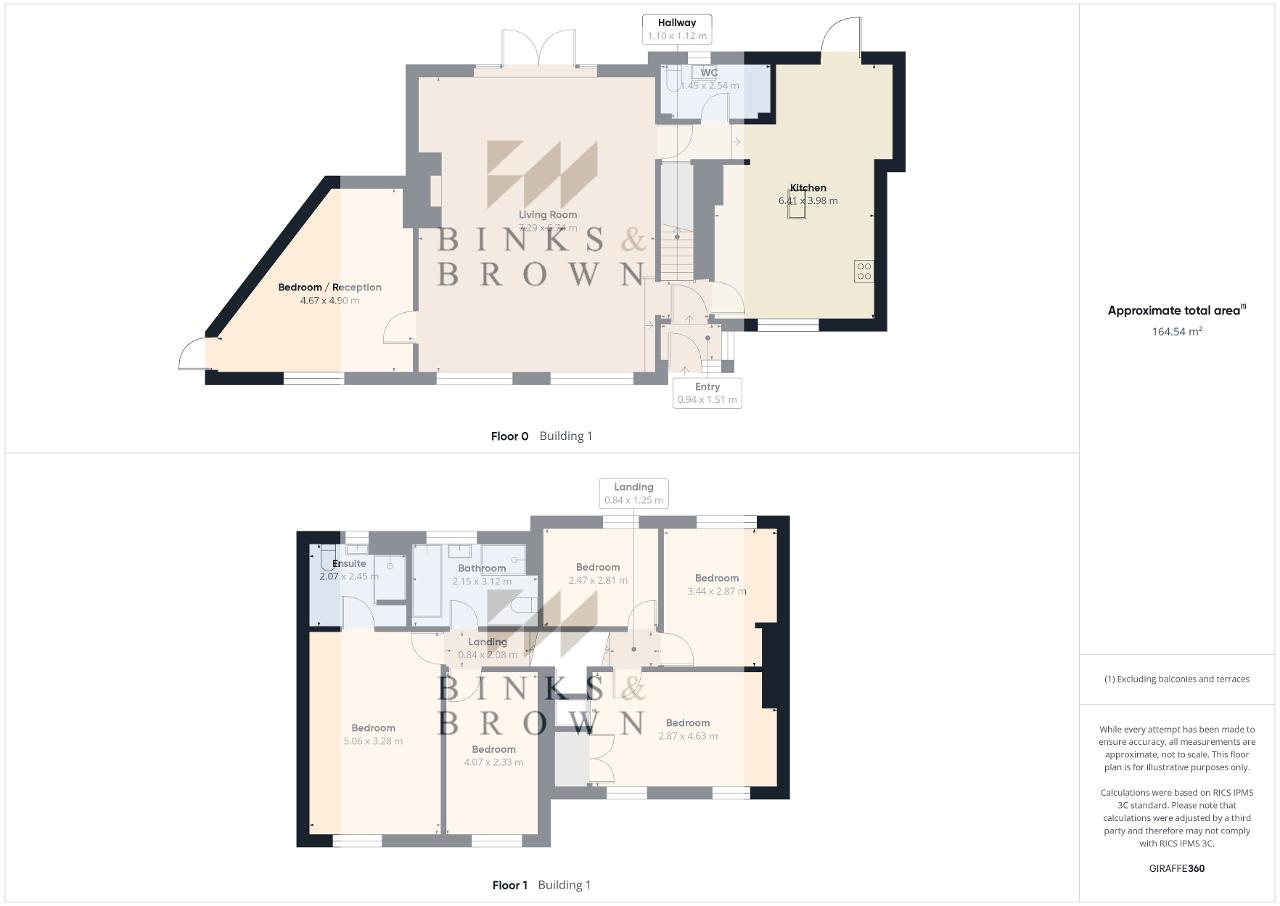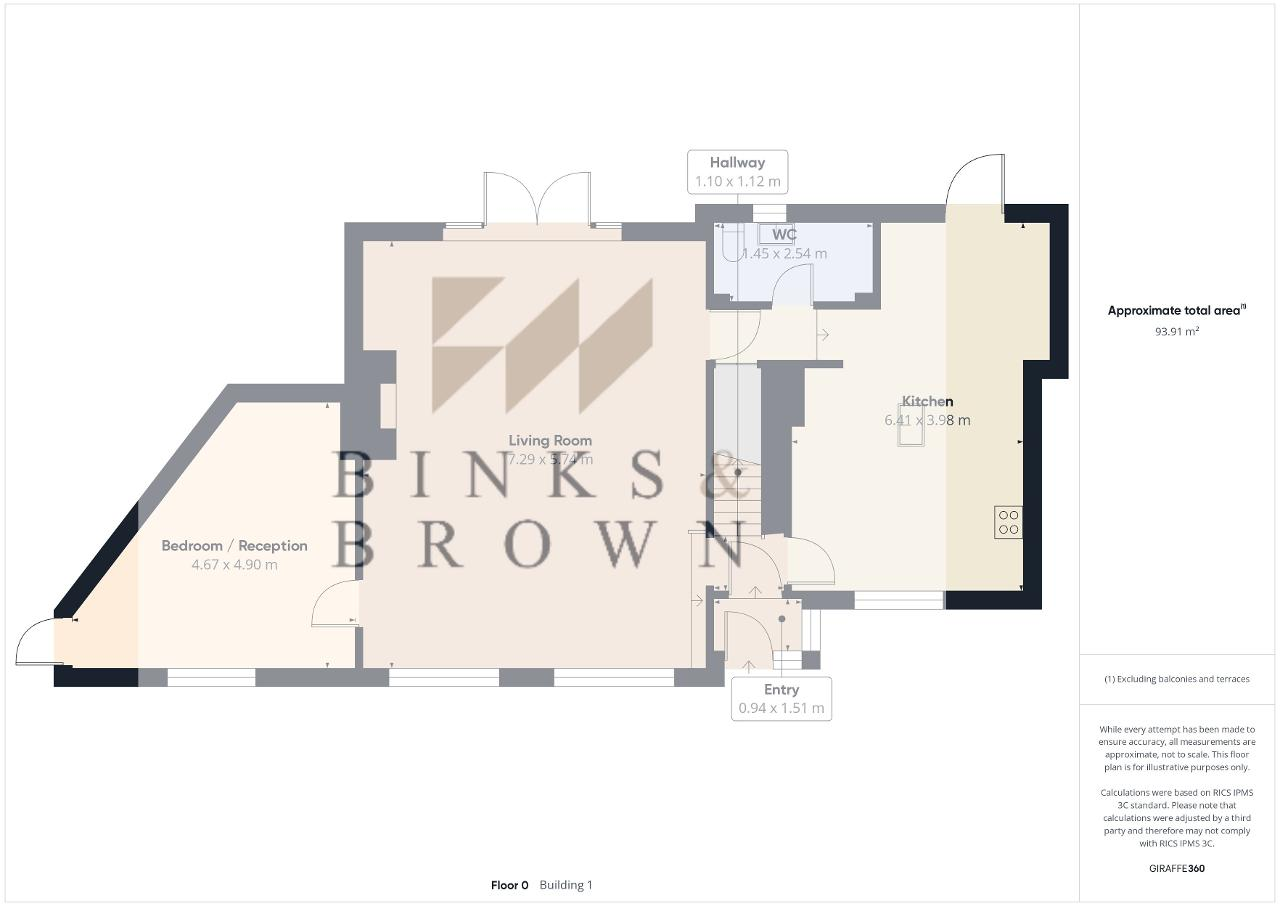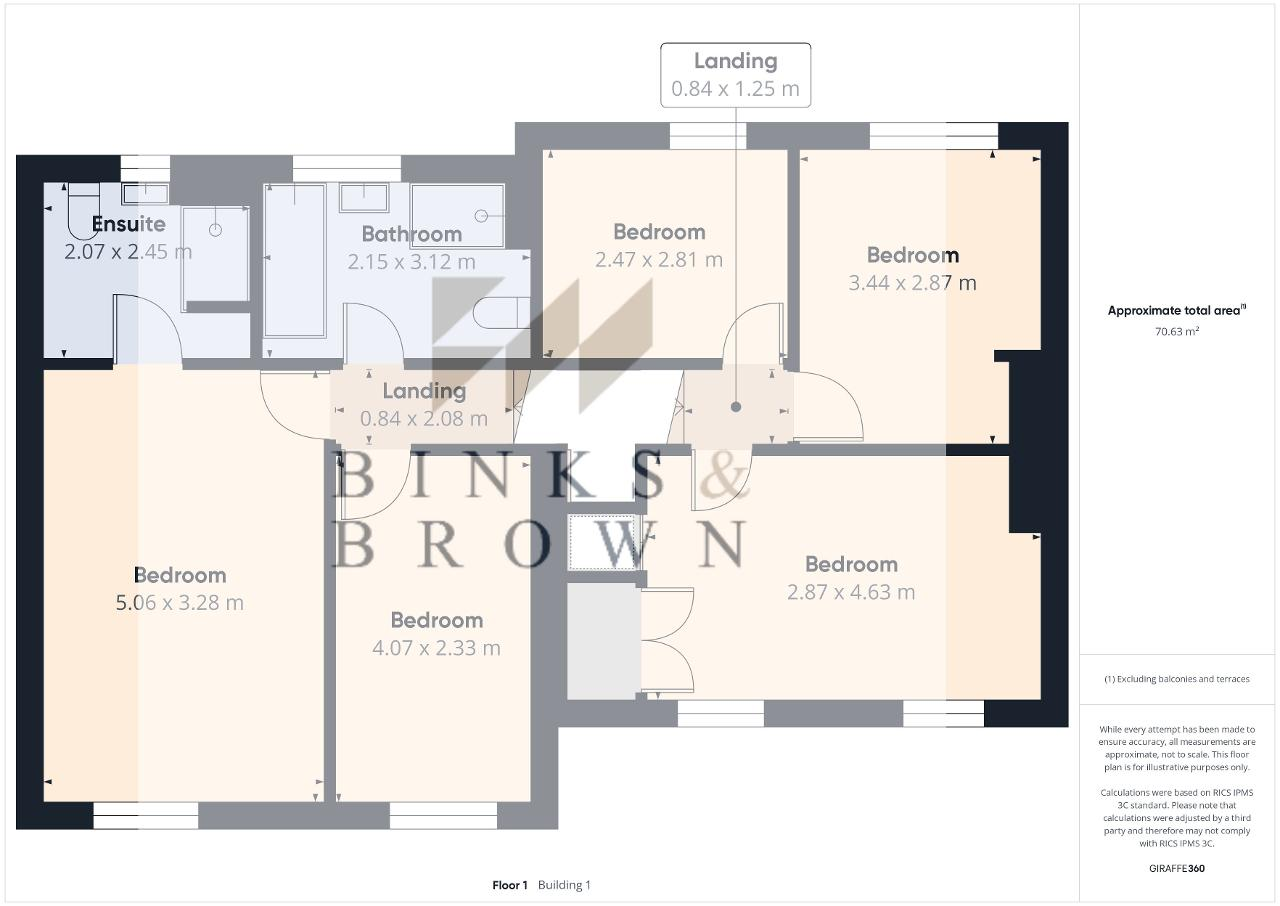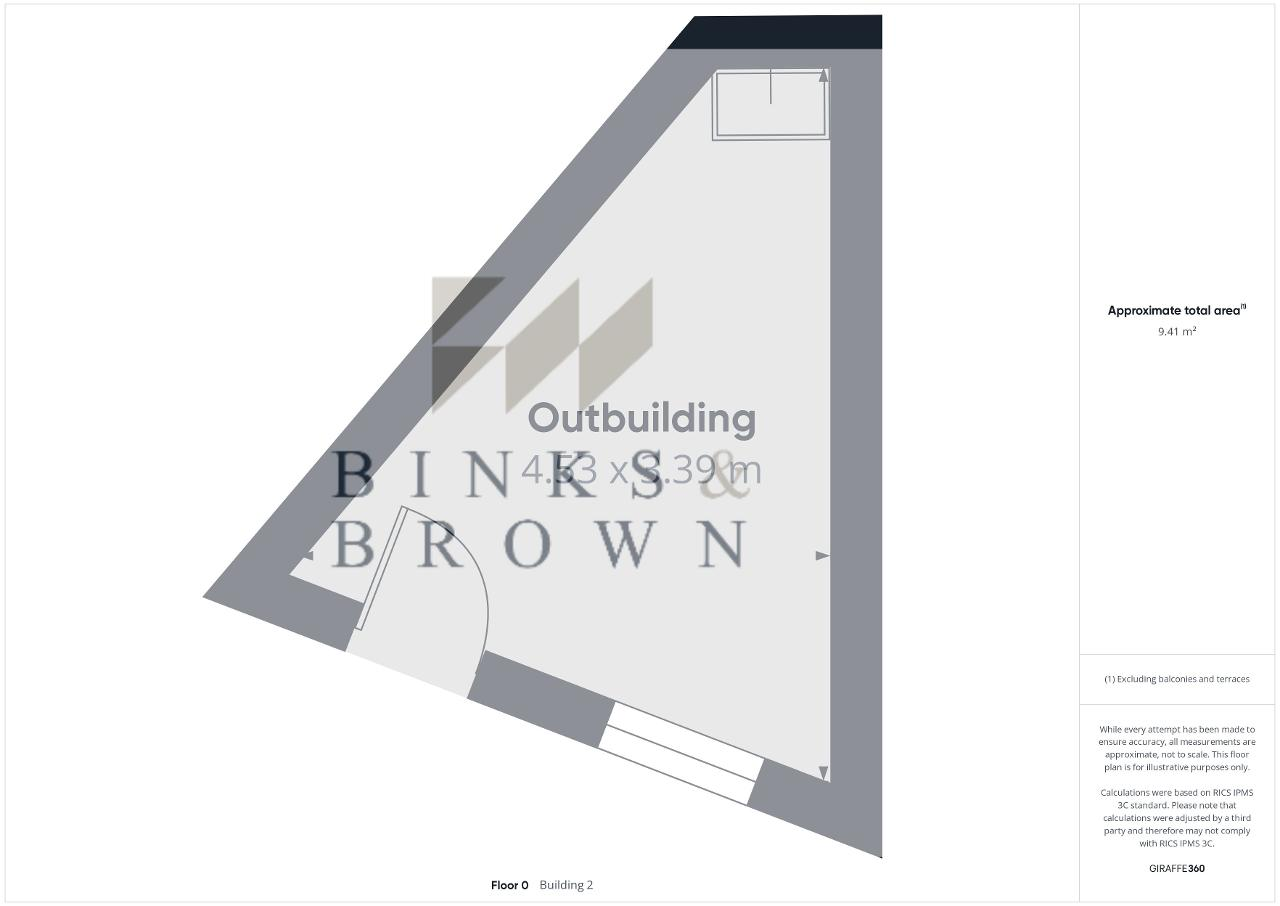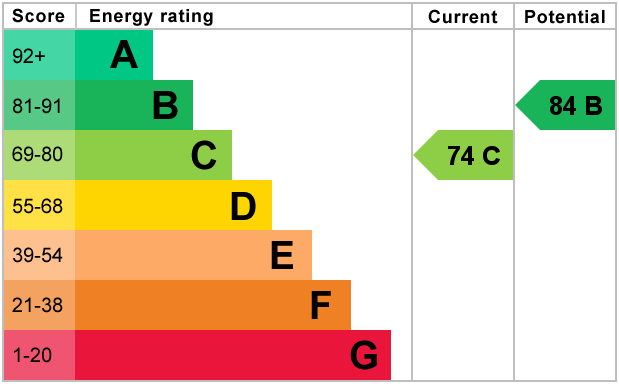- Extended 5-6 Bedroom Semi Detached
- Spacious & Versatile Accomodation
- Generous Bedroom Space
- Low Maintenace Garden
- Multi-use Outbuilding
- Ample Parking
**GUIDE PRICE £575,000 - £625,000**
Extended Semi-Detached Home in Park Road Old Corringham.
This impressive extended semi-detached home, located in the sought-after Park Road, Corringham, Essex, boasts nearly 1,800 sqft of living space, making it ideal for a growing or multi-generational family.
Spacious & Versatile Living Accommodation:
The ground floor features a family-sized living room, perfect for entertaining, and a spacious kitchen equipped with a large central island and sleek gloss white cabinetry. A ground-floor utility room with WC enhances practicality, while an additional reception room provides flexibility and could easily serve as a sixth bedroom for larger families.
Generous Bedroom Space & Modern Bathrooms:
Upstairs, the property offers five well-sized bedrooms. The master bedroom benefits from its own En-suite, while a well-appointed family bathroom serves the remaining rooms.
Low-Maintenance Garden & Multi-Use Outbuilding:
Externally, the rear garden is designed for easy upkeep, featuring maintenance-free artificial grass. A separate outbuilding with power and water provides excellent potential for multiple uses, such as a home office, gym, or guest accommodation.
Ample Parking & Prime Location:
The block-paved driveway at the front of the property allows off-road parking for four to five vehicles. This home is ideally suited for a large family or two generations merging under one roof.
Don't miss the opportunity to view this grand and versatile home in a prime location. Contact us today for further details or to arrange a viewing!
Entrance - 4' 11'' x 3' 1'' (1.51m x 0.94m)
Hallway - 3' 8'' x 3' 7'' (1.12m x 1.1m)
Kitchen - 21' 0'' x 13' 0'' (6.41m x 3.98m)
Living Room - 23' 11'' x 18' 9'' (7.29m x 5.74m)
Bedroom/reception Room - 16' 0'' x 15' 3'' (4.9m x 4.67m)
Landing - 4' 1'' x 2' 9'' (1.25m x 0.84m)
Bathroom - 10' 2'' x 7' 0'' (3.12m x 2.15m)
Bedroom One - 16' 7'' x 10' 9'' (5.06m x 3.28m)
En suite - 8' 0'' x 6' 9'' (2.45m x 2.07m)
Bedroom Two - 15' 2'' x 9' 4'' (4.63m x 2.87m)
Landing - 6' 9'' x 2' 9'' (2.08m x 0.84m)
Bedroom Three - 13' 4'' x 7' 7'' (4.07m x 2.33m)
Bedroom Four - 11' 3'' x 9' 4'' (3.44m x 2.87m)
Bedroom Five - 9' 2'' x 8' 1'' (2.81m x 2.47m)
Outbuilding - 14' 10'' x 11' 1'' (4.53m x 3.39m)
All measurements are appriximate.
EPC Expires 4th August 2034
For further information on this property please call 01375 531622 or e-mail [email protected]
