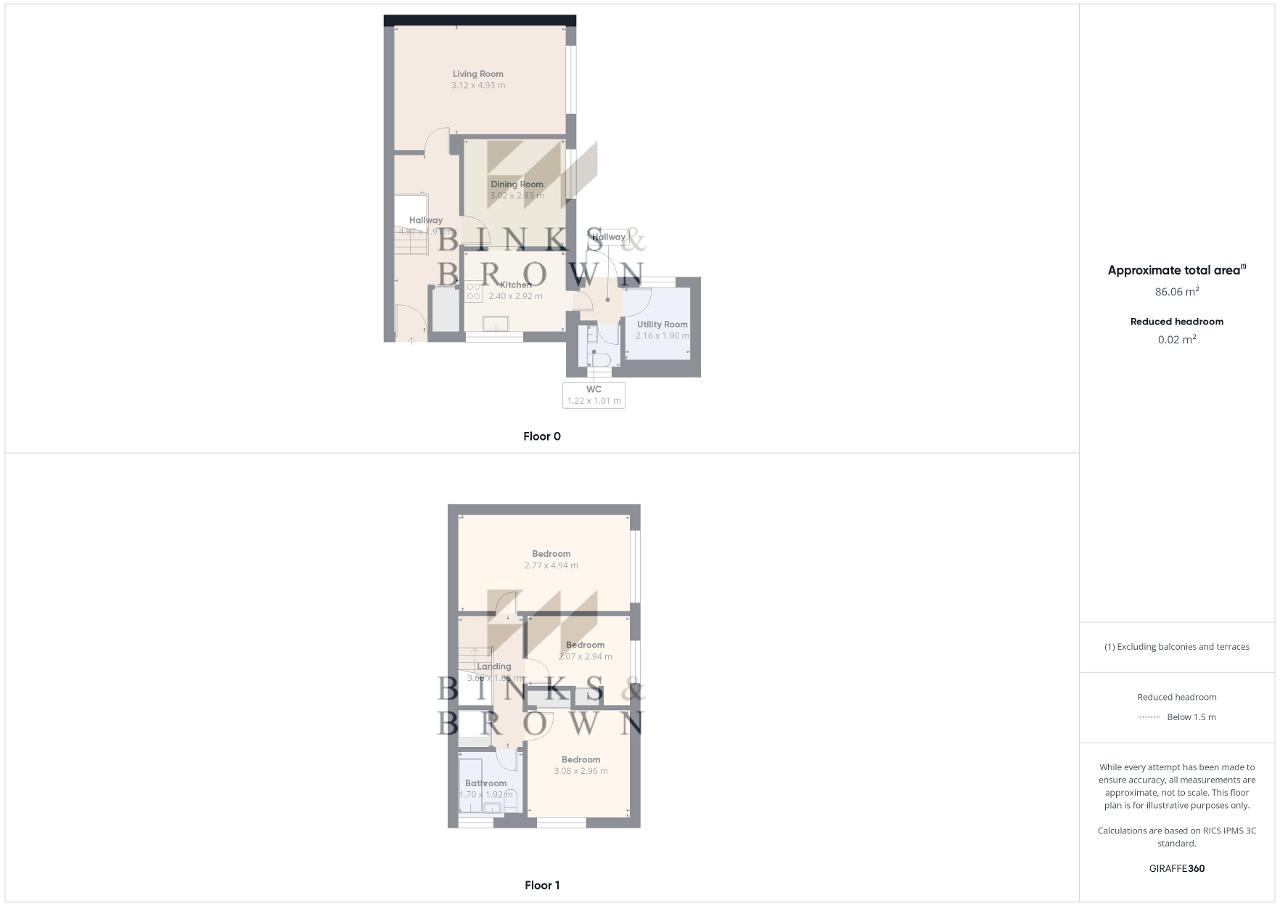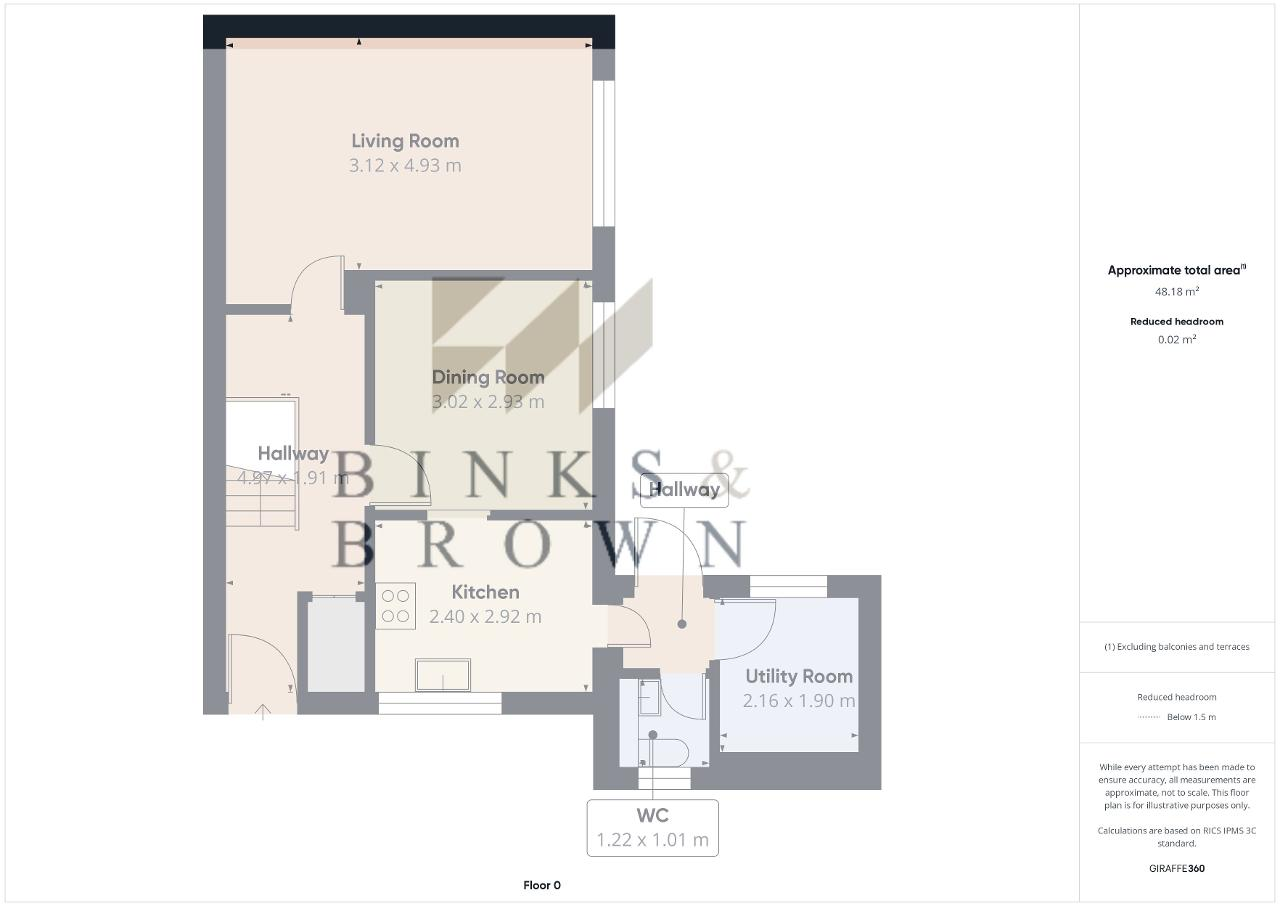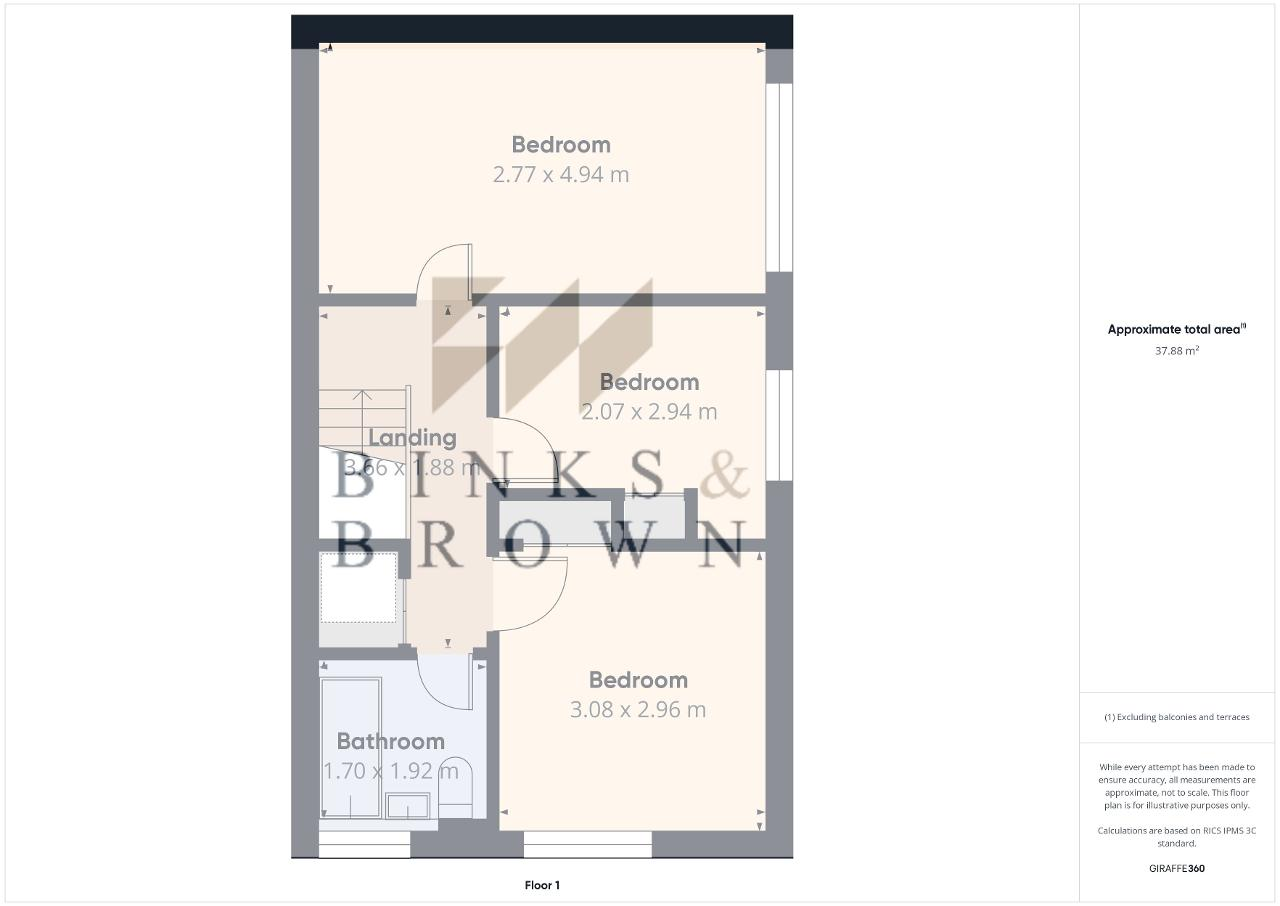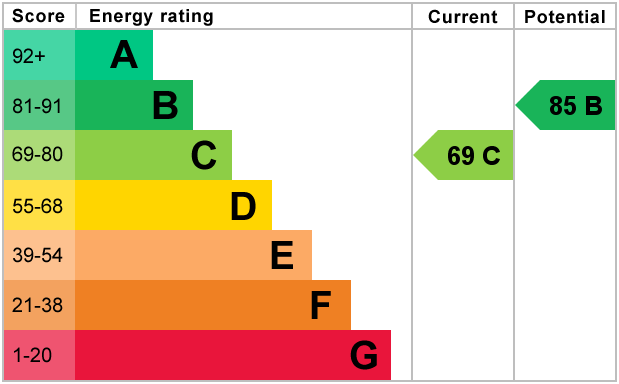- Renovated 3 Bedroom Terraced House
- Spacious Ground Floor Layout
- 3 Well Proportioned Bedrooms
- Landscaped Rear Garden
- Ideal First Time Purchase
This beautifully renovated three-bedroom terraced house is ideally situated in the sought-after location of Limeslade Close, Corringham.
This modern and well-maintained property offers a spacious and practical layout, making it an ideal first-time purchase.
Key Features:
Spacious Ground Floor Layout: The home offers a generous living space, including a good-sized living room and a separate dining room, perfect for family gatherings and entertaining.
Modern Kitchen & Utility Room: The well-appointed kitchen boasts ample cupboard space and a contemporary feel, complemented by a practical utility room for added convenience.
Ground Floor Cloakroom: A useful addition, providing extra practicality for guests and family members.
Three Well-Proportioned Bedrooms: The first floor features three good-sized bedrooms, each offering comfort and versatility.
Family Bathroom: Equipped with a modern suite and an electric shower over the bath.
Landscaped Rear Garden: Enjoy the beautifully designed outdoor space, featuring a sandstone-paved patio area and low-maintenance artificial lawn.
Attractive Frontage: The front of the property is enhanced with smart iron railings, adding to its curb appeal.
This fantastic home is perfect for first-time buyers or families looking for a stylish and comfortable home in a desirable area. Don't miss the opportunity to view this stunning property.
For more information or to arrange a viewing, contact Binks & Brown today.
Hallway -
W/C - 4' 0'' x 3' 3'' (1.22m x 1.01m)
Utility Room - 7' 1'' x 6' 2'' (2.16m x 1.9m)
Kitchen - 9' 6'' x 6' 2'' (2.92m x 1.9m)
Dining Area - 9' 10'' x 9' 7'' (3.02m x 2.93m)
Hallway - 16' 3'' x 6' 3'' (4.97m x 1.91m)
Living Room - 16' 1'' x 10' 2'' (4.93m x 3.12m)
Landing - 12' 0'' x 6' 2'' (3.66m x 1.88m)
Bedroom One - 16' 2'' x 9' 1'' (4.94m x 2.77m)
Bedroom Two - 10' 1'' x 9' 8'' (3.08m x 2.96m)
Bedroom Three - 9' 7'' x 6' 9'' (2.94m x 2.07m)
Bathroom - 9' 7'' x 6' 9'' (2.94m x 2.07m)
All measurements are approximate.
EPC Expires 30th March 2027
For further information on this property please call 01375 531622 or e-mail [email protected]









