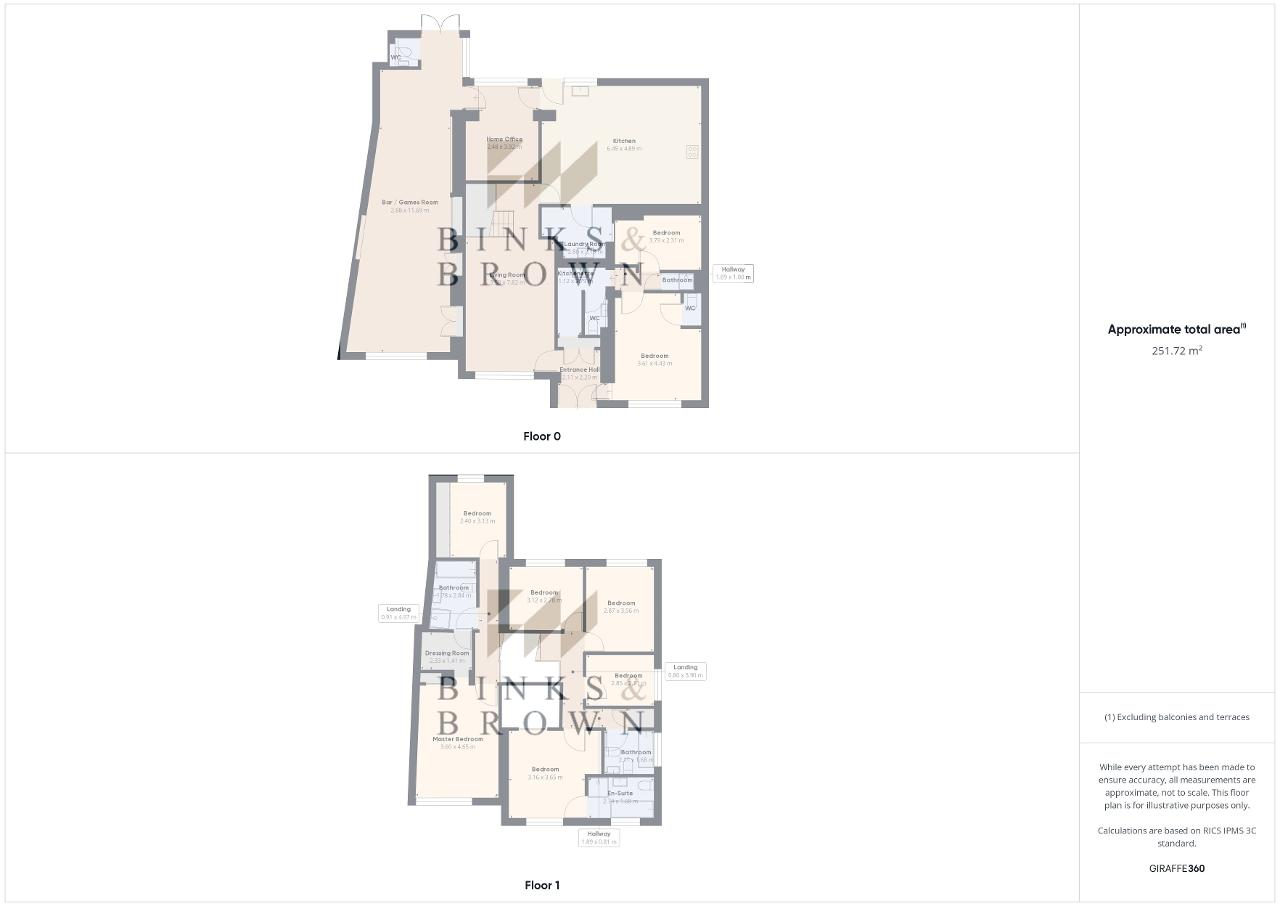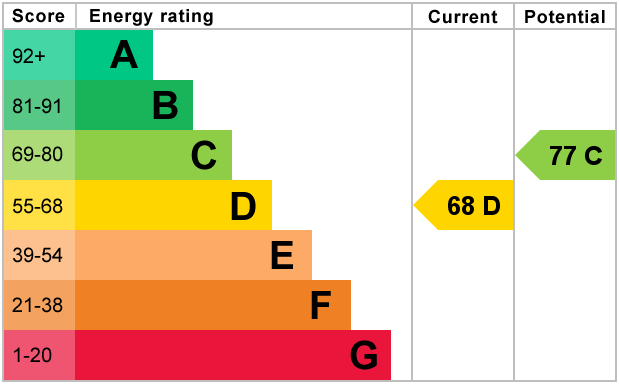- Stunning 8 Bedroom Detached Home
- Over 2,700sqft of accomodation
- Sought After Kingswood Location
- Outbuilding with swimming pool
- Extensive off road parking
- Versatile layout
Discover this Stunning 8-Bedroom Detached Home in the Heart of Kingswood, Basildon.
This is the perfect residence for multi-generational living or a large family seeking a spacious and versatile home in the sought-after area of Kingswood.
This impressive 8-bedroom detached property offers exceptional features and generous accommodation, tailored for modern lifestyles. With its larger-than-average size, its perfect for hosting large family gatherings and celebrations.
Key Features include:
Two Ground-Floor Air Conditioned Bedrooms with Kitchenette;
Perfect for extended family or guest accommodation, each ground-floor bedroom benefits from its own kitchenette and shower room with WC, offering privacy and convenience.
Expansive Kitchen with Central Island:
The heart of the home, this large kitchen is designed for entertaining and family gatherings. Featuring a central island, ample workspace, and a range-style cooker, it is a chefs dream.
Family Living Room:
A warm and inviting space to relax and spend quality time, ideal for cosy evenings or larger family get-togethers.
Large Ground-Floor Bar and Games Room:
An entertainer's delight, this spacious area is perfect for hosting
celebrations, game nights, or unwinding with friends.
Dedicated Home Office:
Work from home in comfort and style with a ground-floor office offering a quiet, functional space.
Laundry Room:
Designed to handle the needs of a busy household, this practical room adds convenience to everyday living.
The First-Floor Luxury offers expansive luxury living with the following key features:
Grand Master Bedroom Suite:
The generously sized master bedroom is a true retreat, featuring a dressing area and a luxurious bathroom with Jack and Jill access for added versatility.
Five Additional Bedrooms:
The first floor also includes five further bedrooms, offering ample space for family members or guests.
Second En-Suite Bedroom:
One of the bedrooms benefits from its own private en-suite, adding an extra touch of comfort.
Family Bathroom:
A spacious and well-appointed family bathroom completes the first floor, ensuring practicality for larger households.
Exceptional External Features:
Extensive Parking:
The property boasts a large block-paved driveway, providing ample parking for multiple vehicles.
Low-Maintenance Rear Garden:
The rear garden features low-maintenance artificial grass, ideal for busy lifestyles, and perfect for year-round enjoyment.
Luxury Outbuilding
A standout feature is the large outbuilding, which houses a private swimming pool, hot tub, and sauna a haven of relaxation and entertainment.
Golf Enthusiast's Dream:
Situated adjacent to Basildon Golf Course, this property offers direct access to the 4th hole, making it ideal for golf enthusiasts.
Additional Benefits:
Located in the highly desirable Kingswood area, known for its excellent amenities and access to local schools, shopping, and transport links.
Versatile layout suitable for two families moving in together or those requiring dual living arrangements.
This remarkable property offers a rare opportunity to own a home that perfectly balances space, luxury, and style in a prime location.
Contact us today to arrange your viewing and experience all this
home has to offer!
Entrance Hall - 7' 2'' x 6' 10'' (2.2m x 2.11m)
Living Room - 25' 7'' x 11' 9'' (7.82m x 3.59m)
Games Room/Bar - 38' 4'' x 9' 5'' (11.69m x 2.88m)
W/C -
Office - 12' 10'' x 8' 1'' (3.92m x 2.48m)
Kitchen - 21' 1'' x 16' 0'' (6.45m x 4.89m)
Laundry Room - 9' 2'' x 6' 11'' (2.8m x 2.13m)
Kitchenette - 9' 1'' x 3' 8'' (2.79m x 1.12m)
W/C -
Bedroom Three - 12' 5'' x 7' 6'' (3.79m x 2.31m)
Hallway - 6' 2'' x 3' 3'' (1.89m x 1m)
Bathroom -
Bedroom Two - 14' 6'' x 11' 10'' (4.43m x 3.61m)
Landing - 16' 3'' x 2' 11'' (4.97m x 0.91m)
Bedroom One - 15' 3'' x 11' 9'' (4.65m x 3.6m)
Dressing Room - 7' 7'' x 4' 7'' (2.33m x 1.41m)
Bathroom - 9' 3'' x 5' 10'' (2.84m x 1.78m)
Bedroom Six - 7' 10'' x 10' 3'' (2.4m x 3.13m)
Bedroom Seven - 10' 2'' x 9' 1'' (3.12m x 2.78m)
Bedroom Five - 11' 8'' x 9' 4'' (3.56m x 2.87m)
Bedroom Eight - 9' 4'' x 6' 10'' (2.85m x 2.11m)
Bedroom Four - 11' 11'' x 11' 11'' (3.65m x 3.65m)
Ensuite - 8' 11'' x 5' 6'' (2.74m x 1.68m)
Bathroom -
All measurements are approximate.
EPC expires 28th January 2035
For further information on this property please call 01375 531622 or e-mail [email protected]









