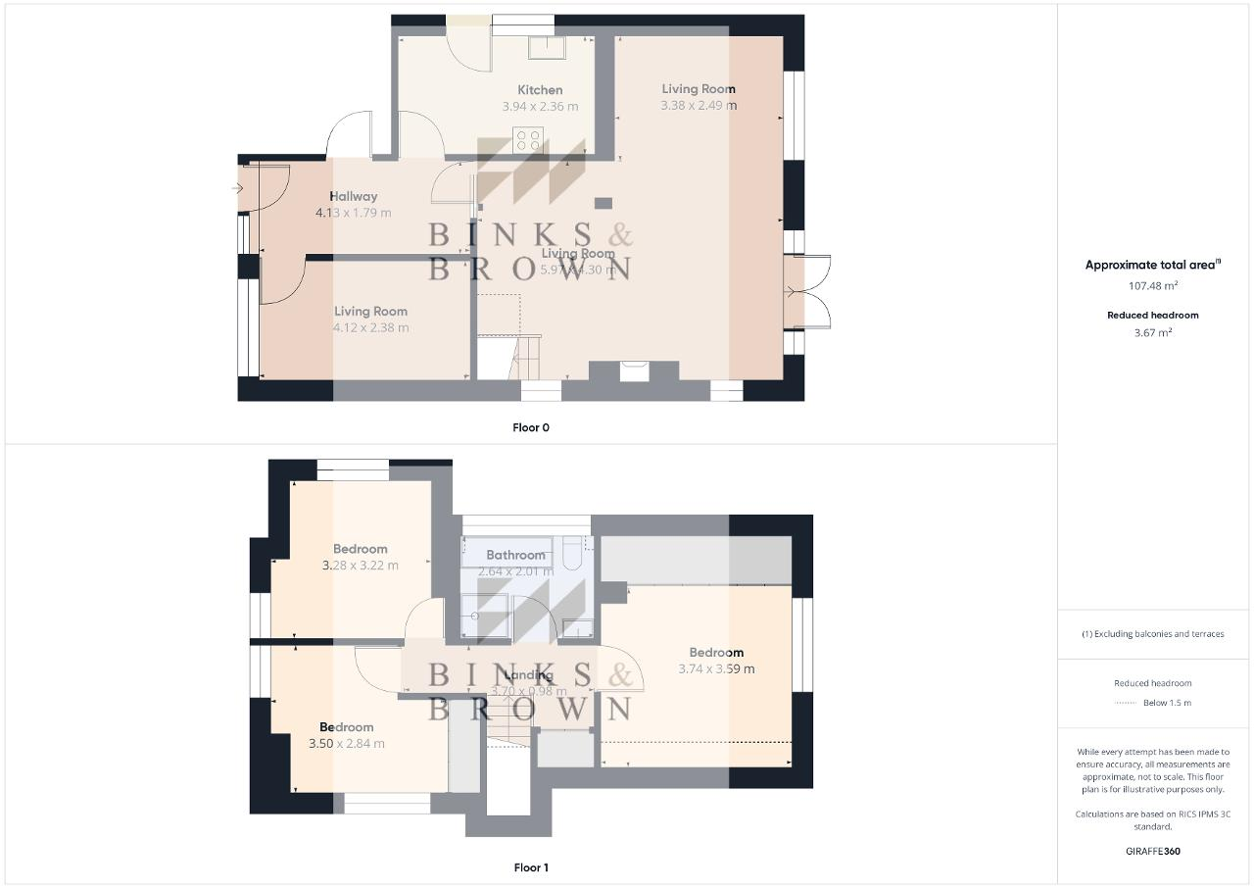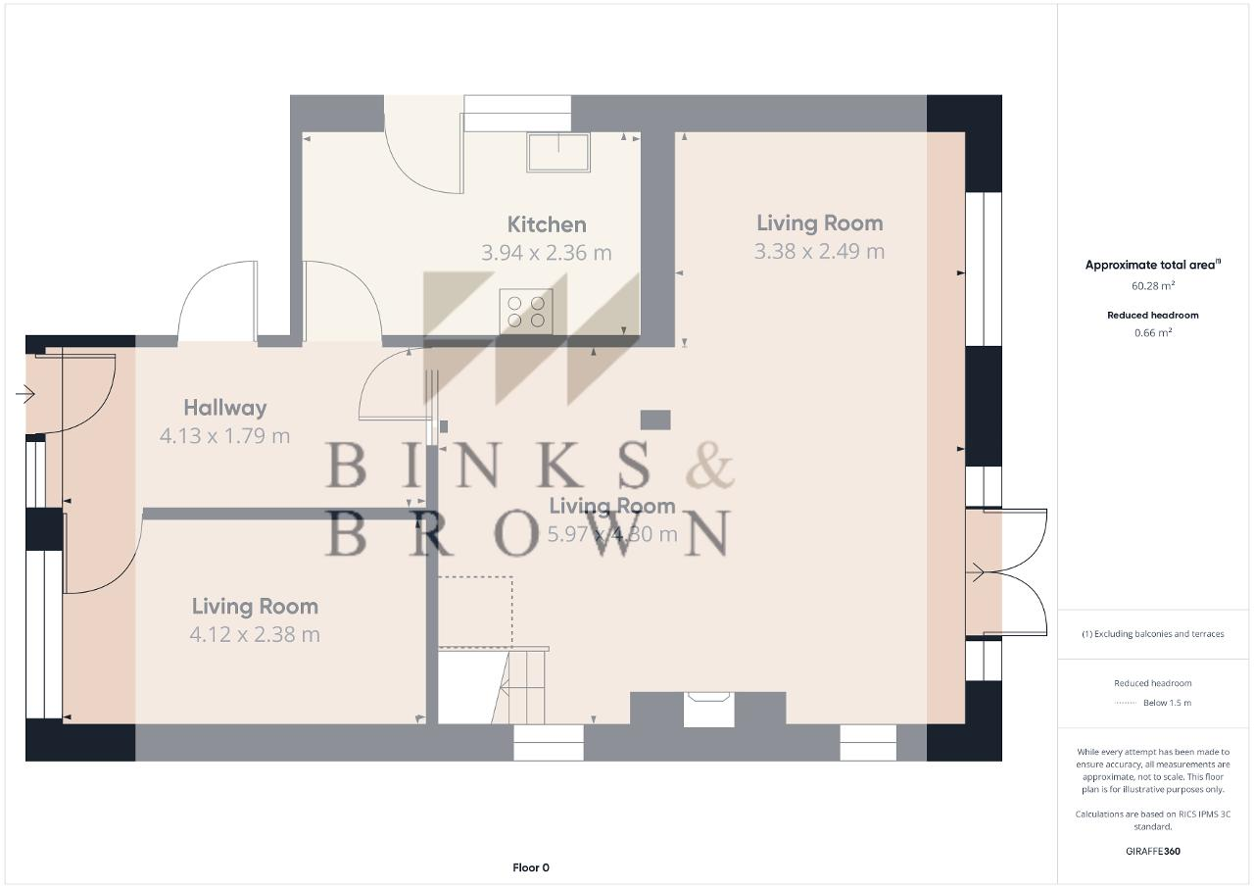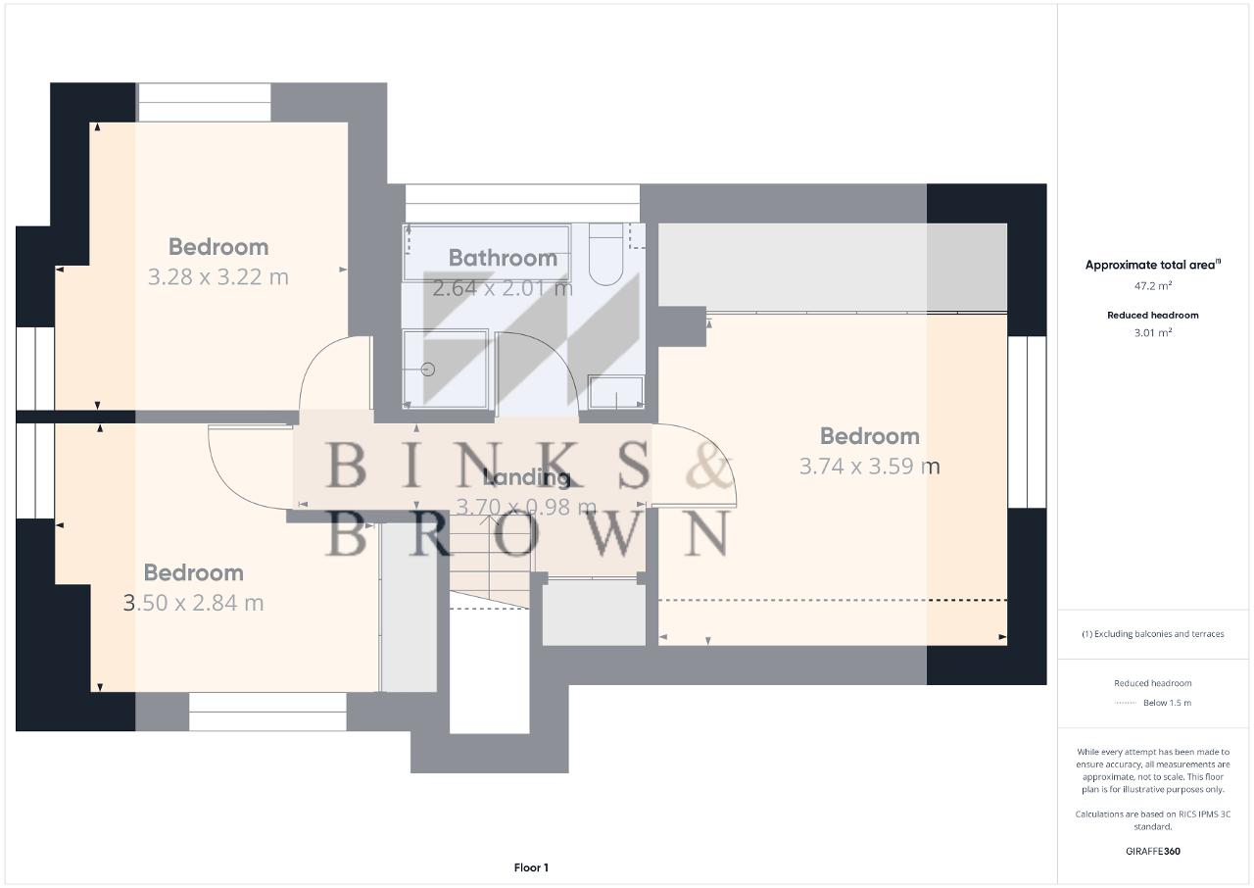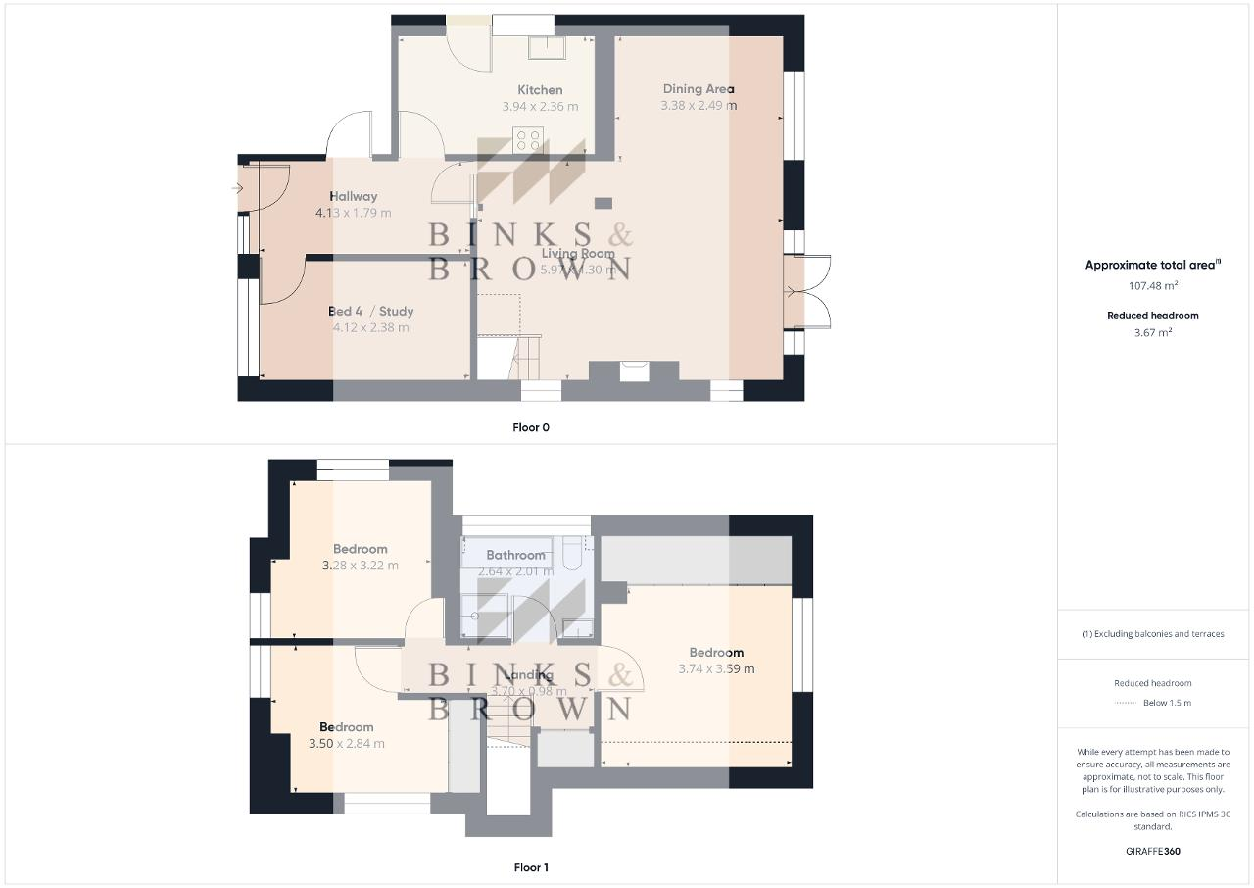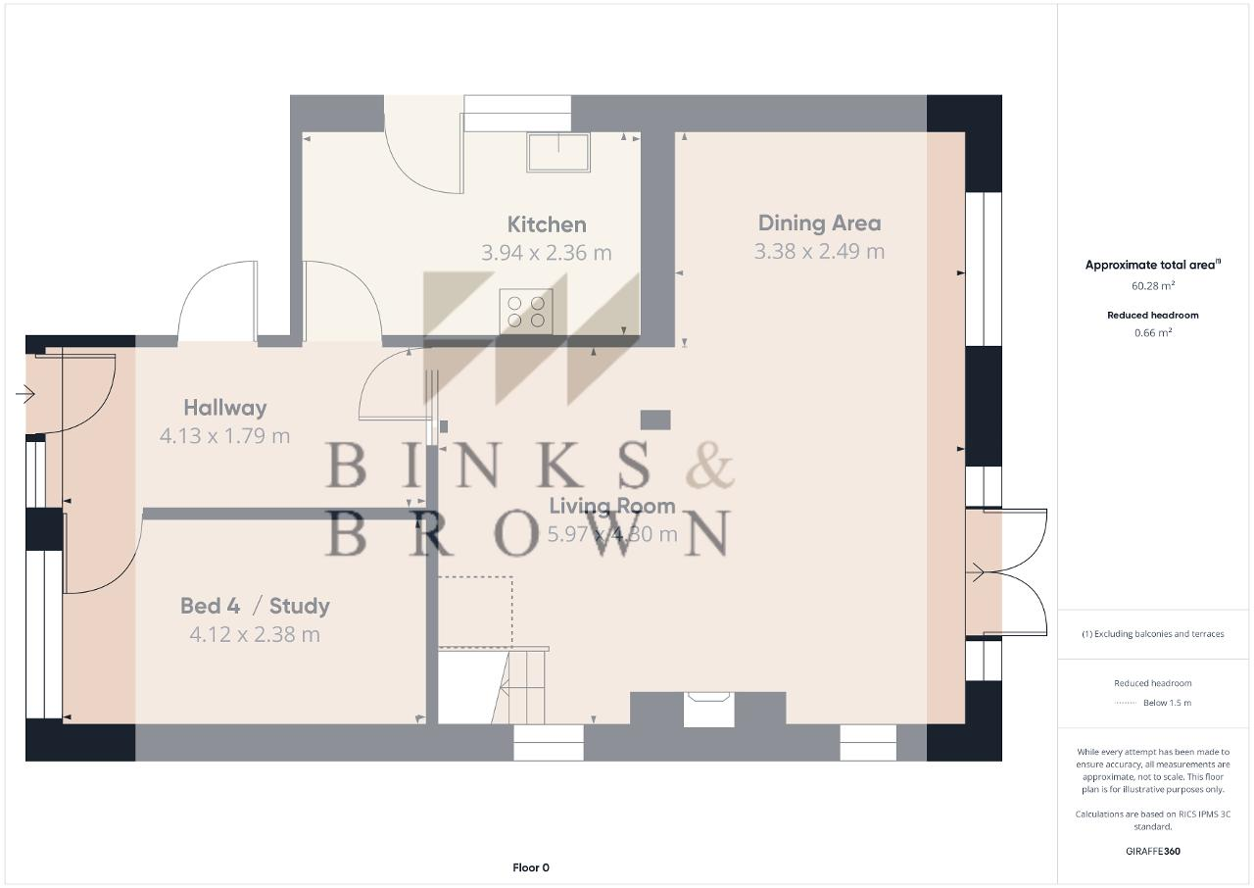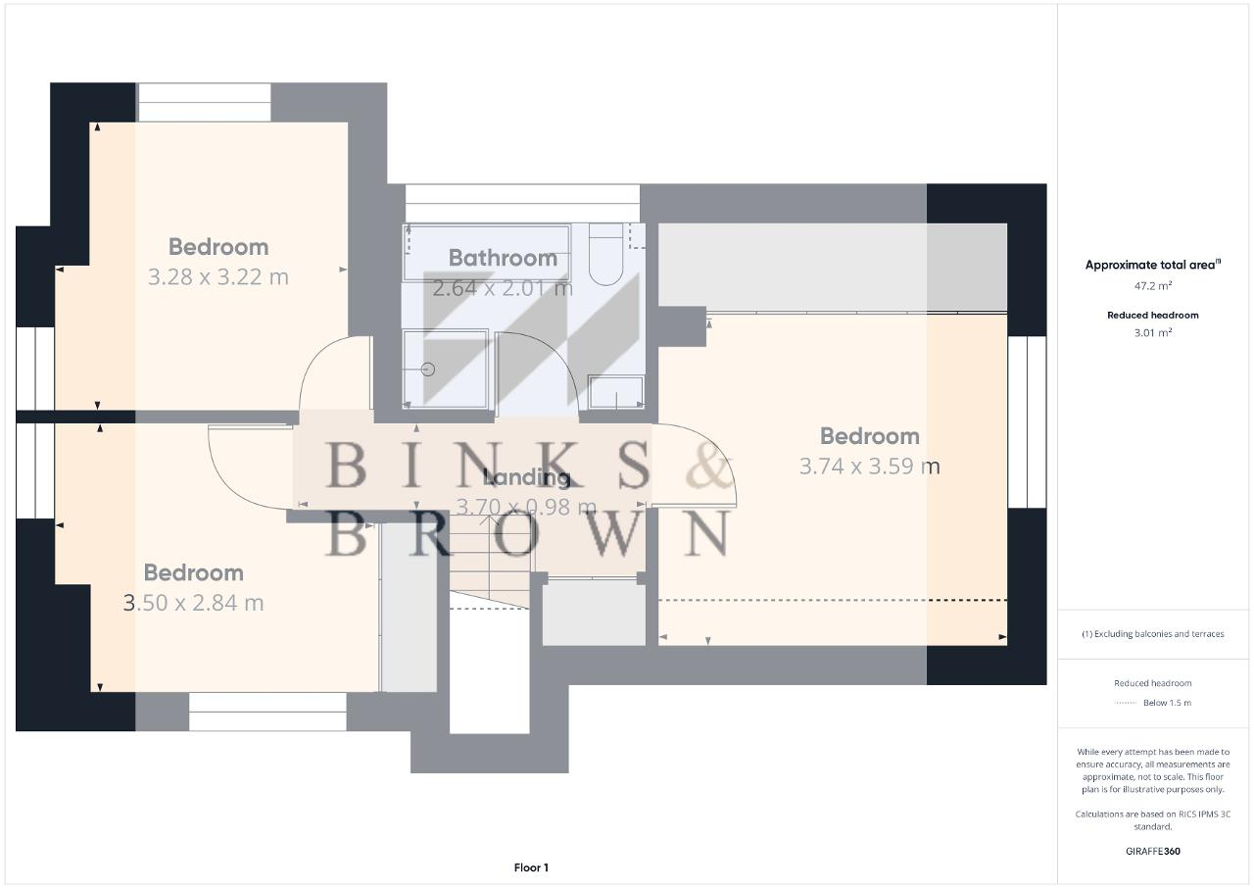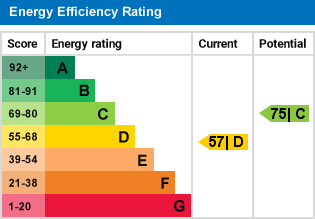- 4 Bedroom Detached House
- Spacious Internal Layout
- Unoverlooked Rear Garden
- Integral Garage
- Off Road Parking
- 0.3 mile to Mainline C2C Rail Station
- 0.5 miles to popular St Cleres School
This spacious 4 Bedroom Detached Family Home is located in the popular village of Stanford Le Hope and only 0.3 miles from the nearest C2C mainline station, as well as a short walk to the acclaimed St Cleres Secondary School.
Internally the Ground floor layout commences with a bright Entrance Hallway leading to a well proportioned Lounge Diner featuring a gas fireplace and French doors to the rear.
A newly completed Kitchen is finished with dove grey cabinetry along with oak effect worksurfaces, along with integrated fridge / freezer, electric oven and glass hob.
Additional ground floor accommodation includes a guest bedroom / home
office.
The First Floor offers 3 good sized bedrooms and family bathroom.
Externally the unoverlooked garden provides an ideal space to entertain, whilst parking for 2 vehicles is provided to the front of the property as well as access to the integral garage with roller shutter door.
An early is viewing advised.
Hallway - 13' 6'' x 5' 10'' (4.13m x 1.79m)
Bedroom Four - 13' 6'' x 7' 9'' (4.12m x 2.38m)
Lounge Diner - 19' 7'' x 14' 1'' (5.97m x 4.3m)
Kitchen - 12' 11'' x 7' 8'' (3.94m x 2.36m)
Landing - 12' 1'' x 3' 2'' (3.7m x 0.98m)
Bedroom One - 12' 3'' x 11' 9'' (3.74m x 3.59m)
Bedroom Two - 11' 5'' x 9' 3'' (3.5m x 2.84m)
Bedroom Three - 10' 9'' x 10' 6'' (3.28m x 3.22m)
Bathroom - 8' 7'' x 6' 7'' (2.64m x 2.01m)
All measurements are approximate.
Epc expires 15th July 2025
For further information on this property please call 01375 531622 or e-mail [email protected]
