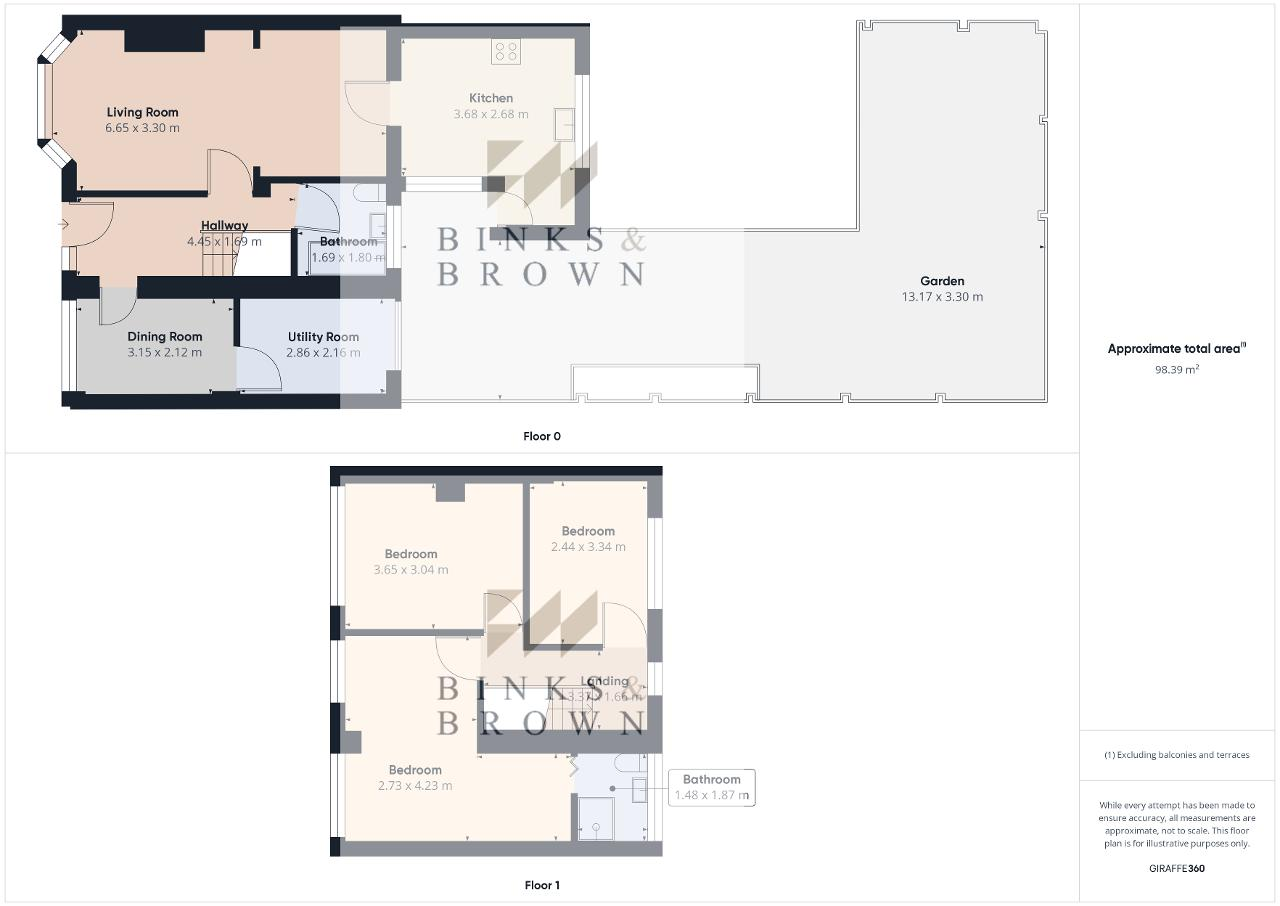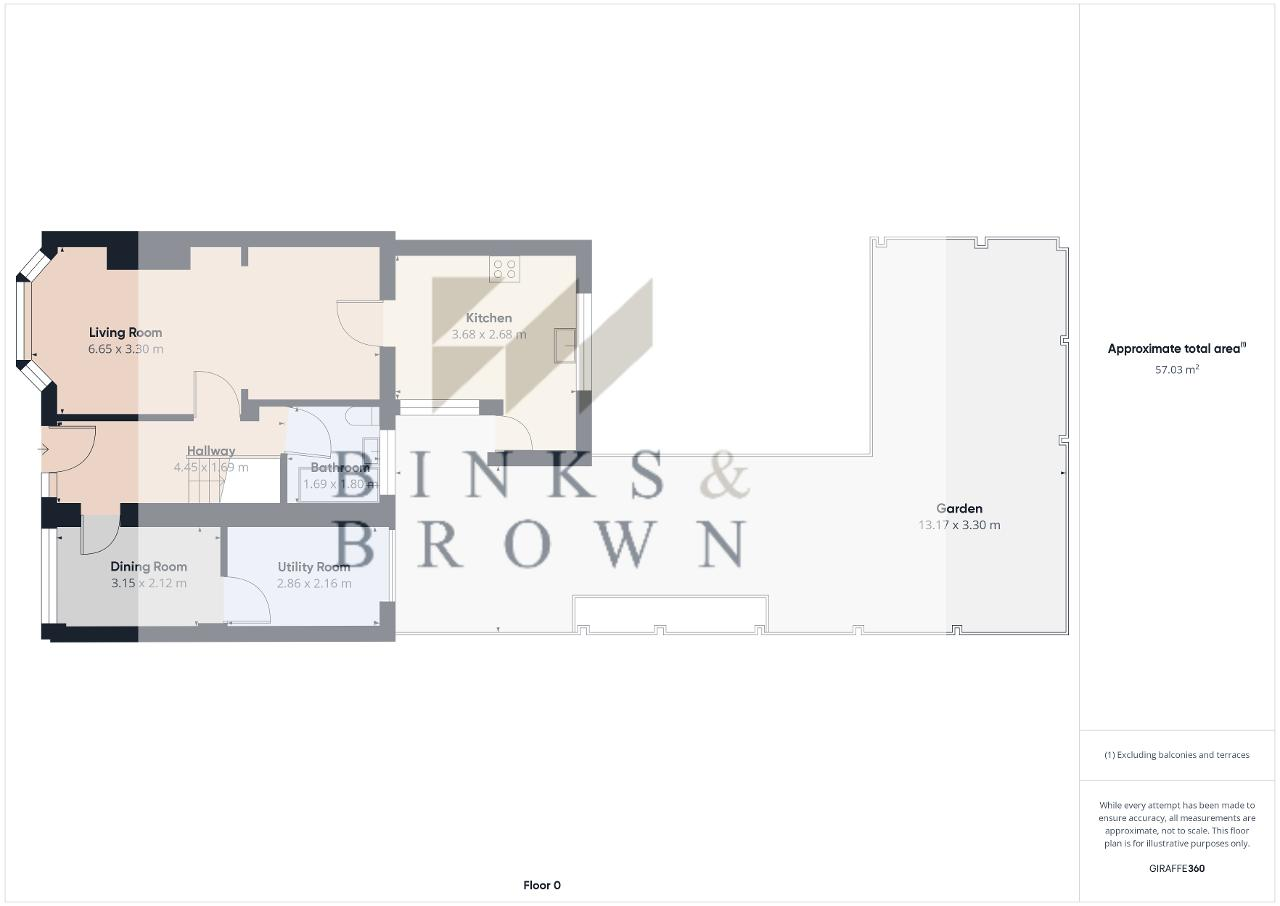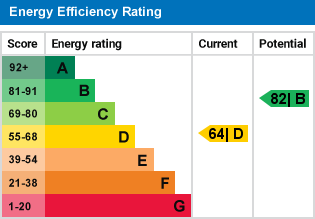- 3 Bedroom Extended Semi Detached
- Spacious Internal Layout
- Recently Installed Kitchen
- En-Suite to Master Bedroom
- Off Road Parking
- Landscaped Rear Garden
Situated in the popular location of Stanford Le Hope is this extended 3 Bedroom Semi Detached, offering substantial accommodation for the growing family.
The Internal accommodation commences with an Entrance Hallway leading to the well proportioned Living Room featuring bay window and oak effect flooring.
The recently installed stylish Kitchen sits to the rear of the property and provides a range of Gloss Grey Cabinetry with composite anthracite worksurfaces along with integrated Neff appliances.
Further living space is provided in the form of a separate Dining Room and Utility Room / Home Office Space
First Floor Accommodation includes 3 Double Bedrooms with the Master Bedroom featuring an Ensuite with Thermostatic Shower.
Externally the south facing rear garden has been landscaped with planted borders and lawned area.
The Block Paved driveway to the front of the property provides off road parking for 2/3 vehicles.
This is one not to miss and an early viewing is advised!
Hallway - 14' 6'' x 5' 6'' (4.45m x 1.69m)
Living Room - 21' 9'' x 10' 9'' (6.65m x 3.3m)
Bathroom - 5' 10'' x 5' 6'' (1.8m x 1.69m)
Dining Room - 10' 4'' x 6' 11'' (3.15m x 2.12m)
Utility - 9' 4'' x 7' 1'' (2.86m x 2.16m)
kitchen - 12' 0'' x 8' 9'' (3.68m x 2.68m)
Bedroom One - 13' 10'' x 8' 11'' (4.23m x 2.73m)
En suite - 6' 1'' x 4' 10'' (1.87m x 1.48m)
Bedroom Two - 11' 11'' x 9' 11'' (3.65m x 3.04m)
Bedroom three - 10' 11'' x 8' 0'' (3.34m x 2.44m)
All measurements are approximate.
For further information on this property please call 01375 531622 or e-mail [email protected]









