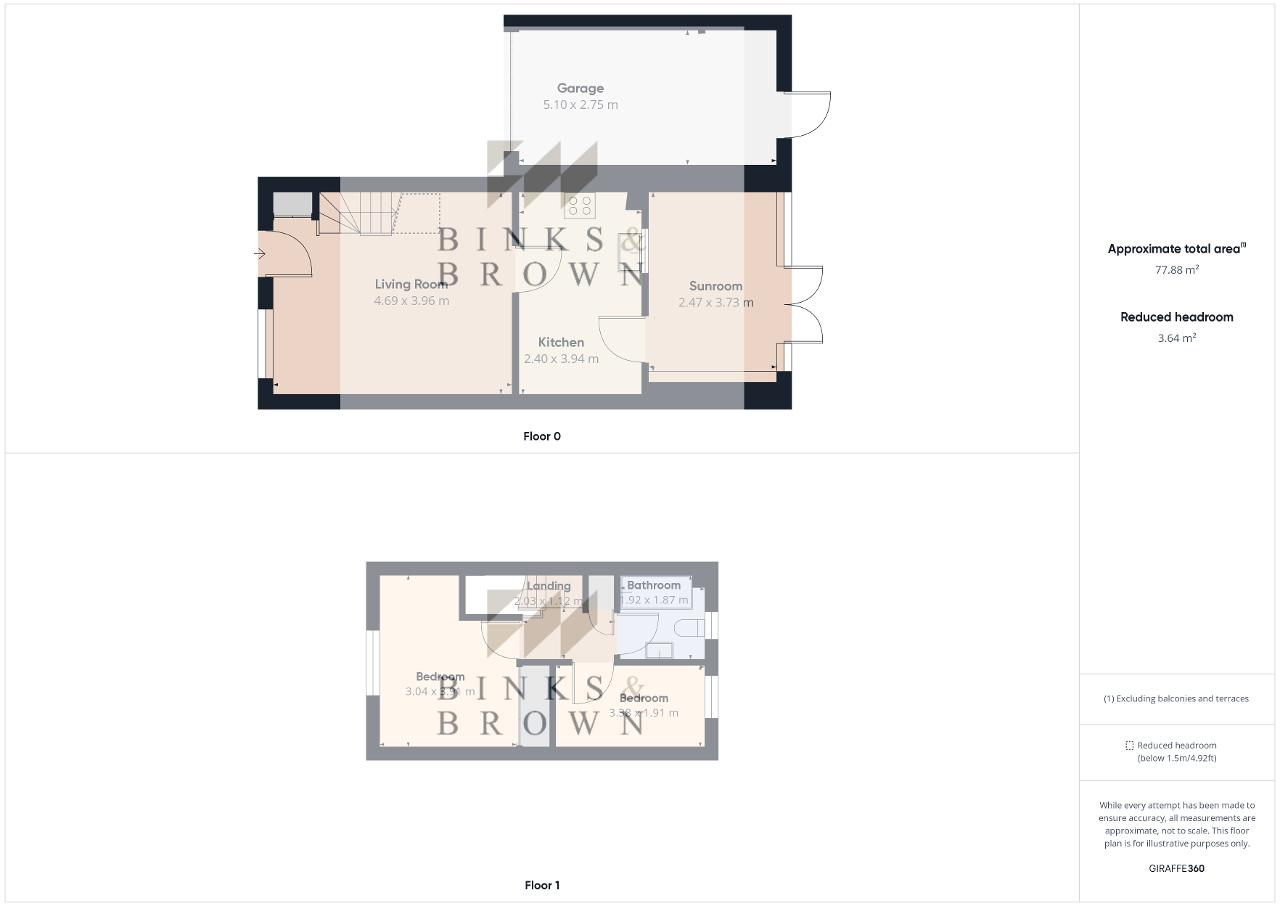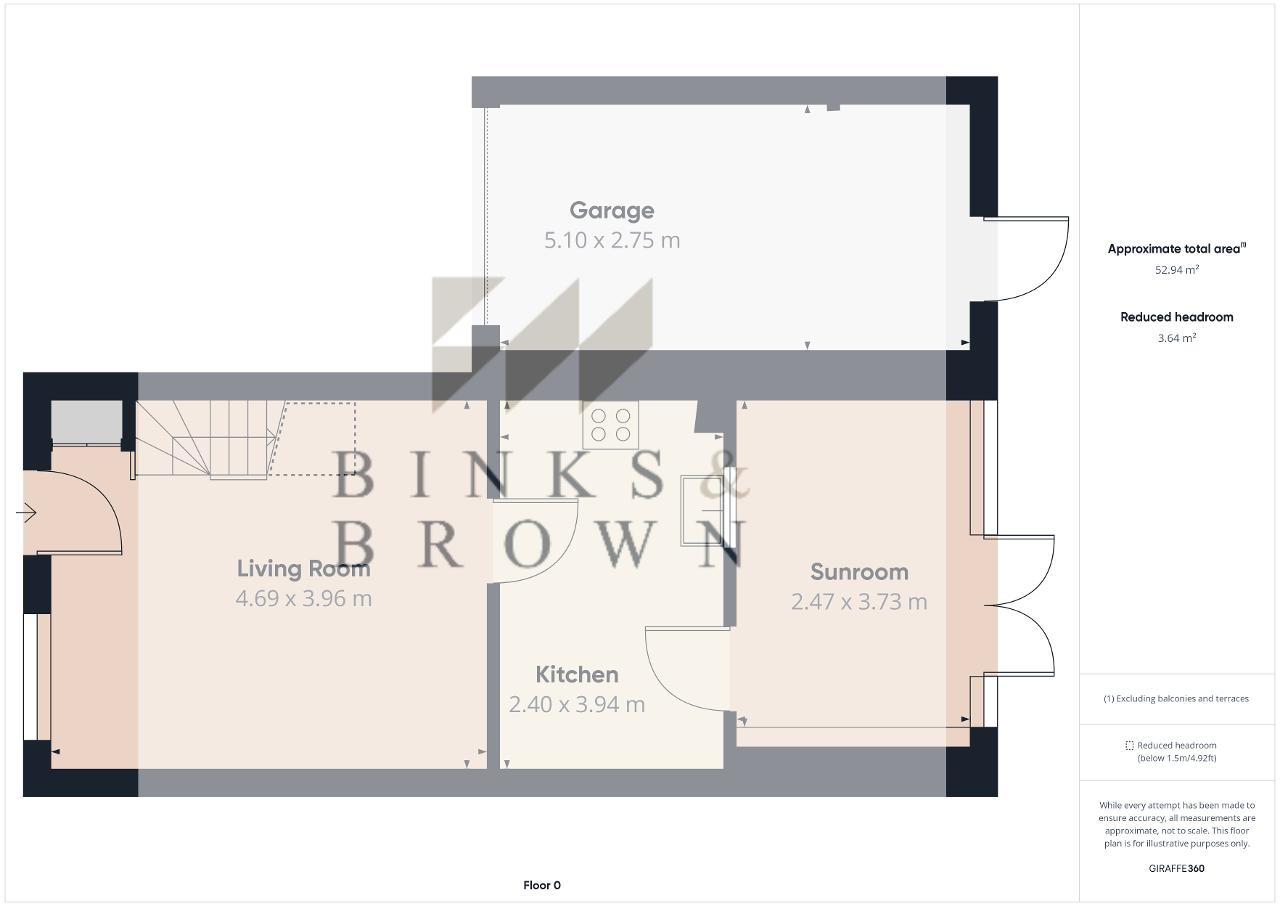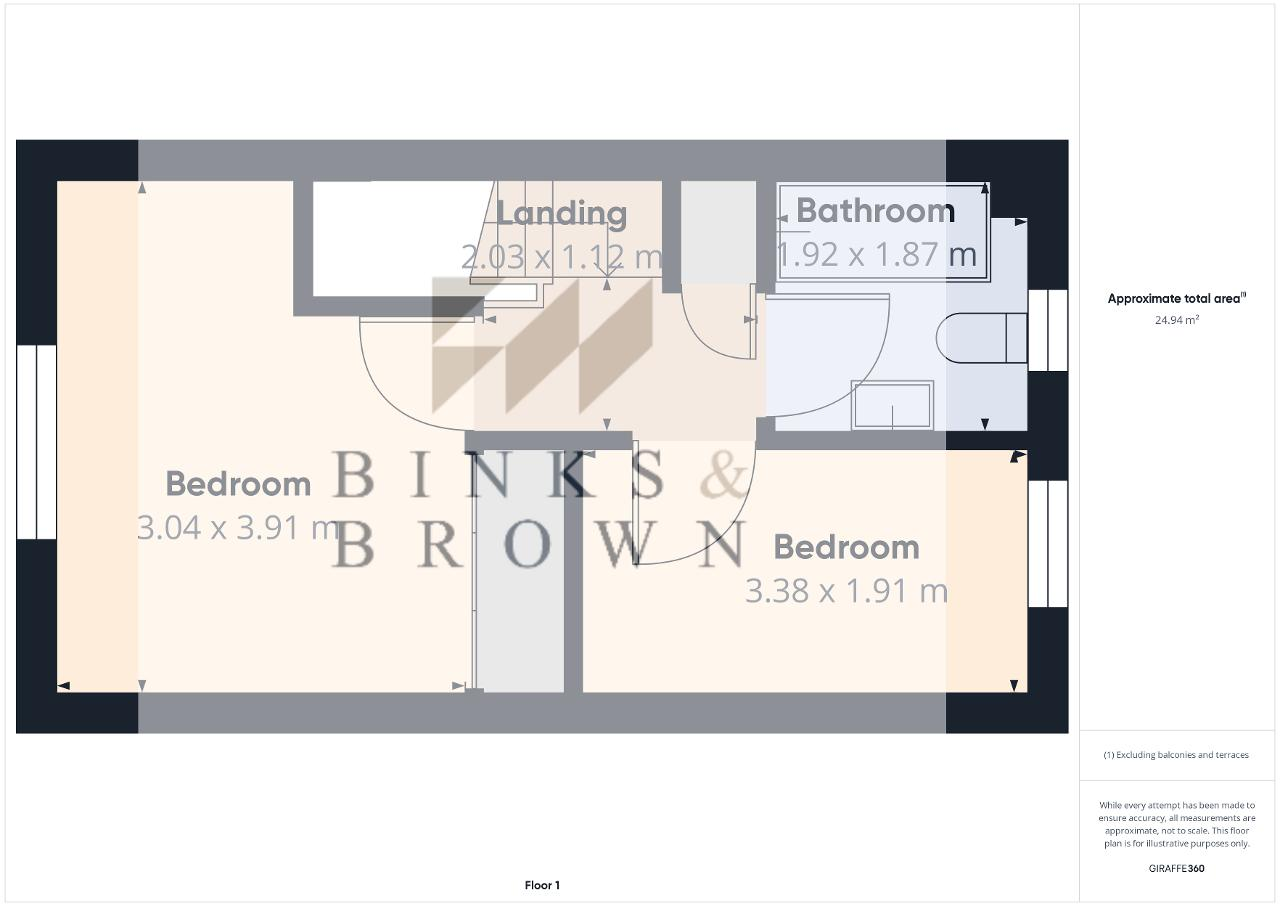- 2 Bedroom Semi Detached House
- Spacious Internal Accomodation
- Unoverlooked Rear Garden
- Garage
- Off Road Parking for 2 vehicles
- 0.3 miles to Mainline C2C Rail Station
This perfectly presented 2 Bedroom Terrace offers kerb appeal and a central location, with mainline station only 0.3 miles away.
Internally, Ground Floor accommodation commences with a spacious Living Room leading to well proportioned Kitchen.
The Kitchen is fitted with a range of base and eye level gloss white cabinetry with contrasting anthracite worksurfaces. The electric double oven is integrated and complimented with a glass hob.
The rear of the property benefits from a good sized conservatory with glazed roof and French doors accessing the Rear Garden.
The First Floor layout consists of 2 Bedrooms and Family Bathroom.
Externally the low maintenance rear garden is unoverlooked providing a private outside space, with access to the attached garage featuring a pitched roof providing ample storage.
This is one not to miss and an early viewing is advised.
Living Room - 15' 4'' x 12' 1'' (4.69m x 3.69m)
Kitchen - 12' 11'' x 7' 10'' (3.94m x 2.4m)
Conservatory - 12' 2'' x 8' 1'' (3.73m x 2.47m)
Landing - 6' 7'' x 3' 8'' (2.03m x 1.12m)
Bedroom One - 12' 9'' x 9' 11'' (3.91m x 3.04m)
Bedroom Two - 11' 1'' x 6' 3'' (3.38m x 1.91m)
Bathroom - 6' 3'' x 6' 1'' (1.92m x 1.87m)
Garage - 16' 8'' x 9' 0'' (5.1m x 2.75m)
All measurements are approximate
EPC to follow
For further information on this property please call 01375 531622 or e-mail [email protected]








