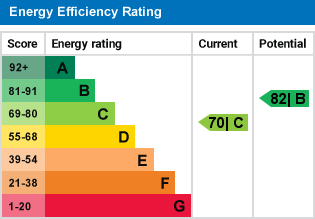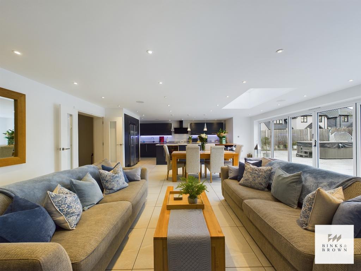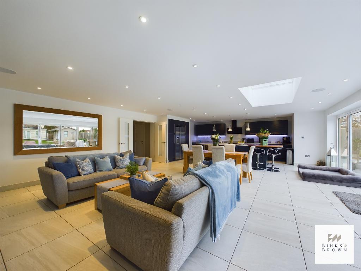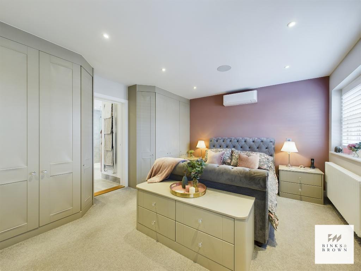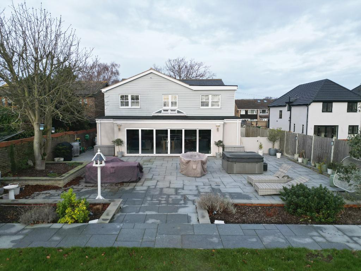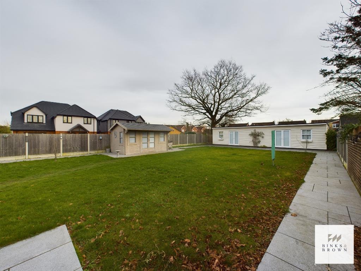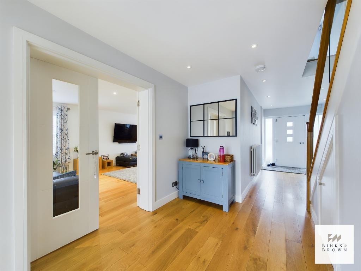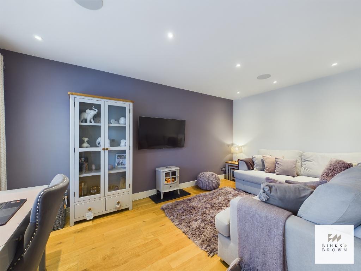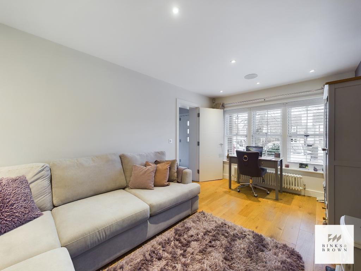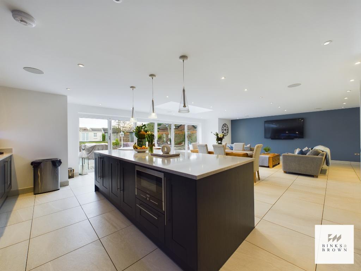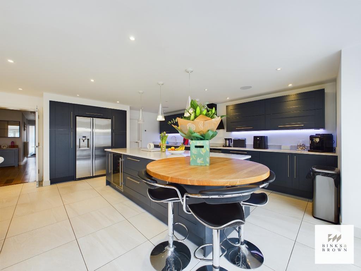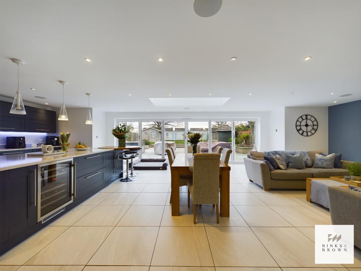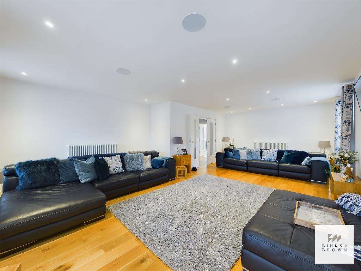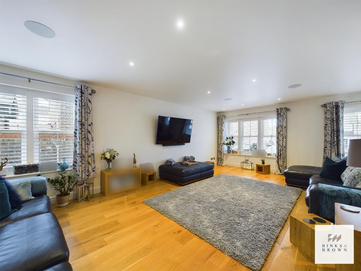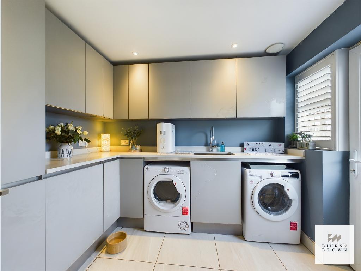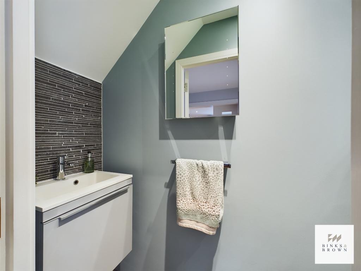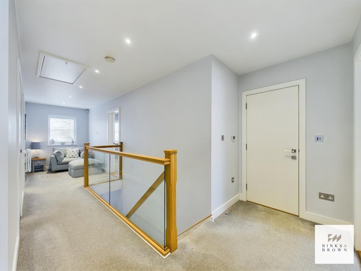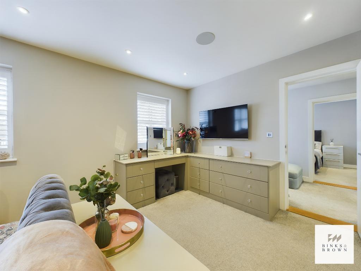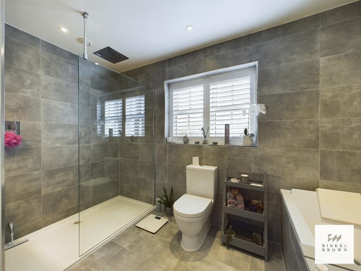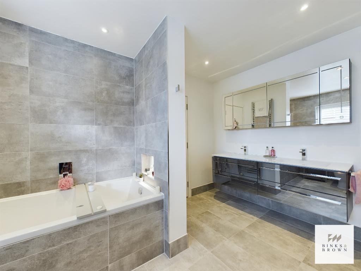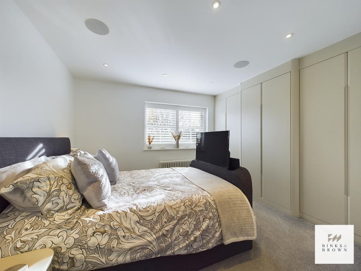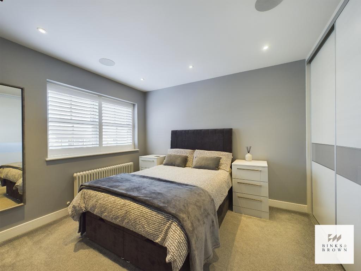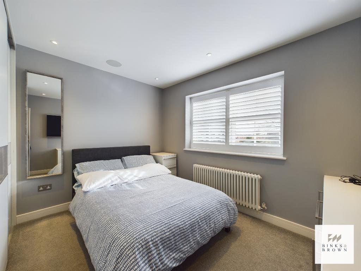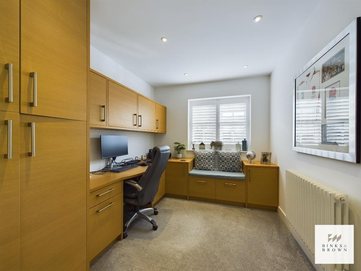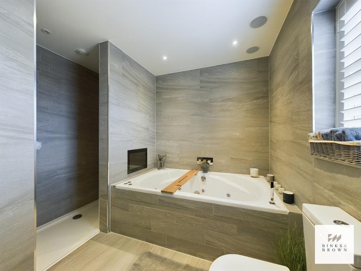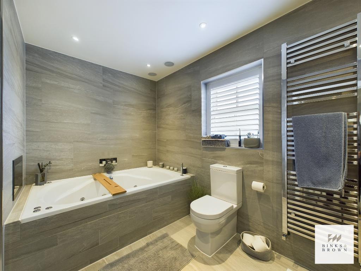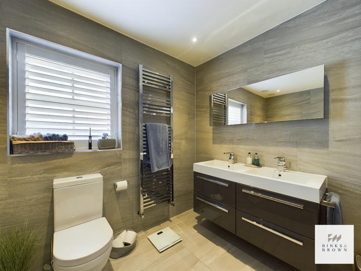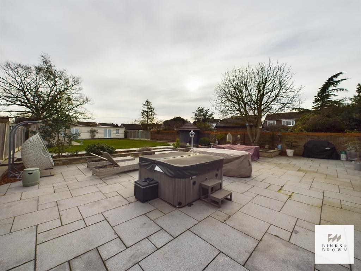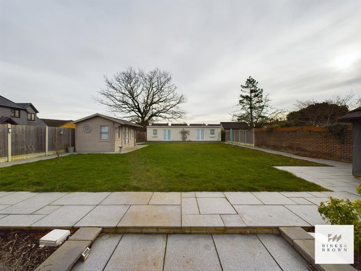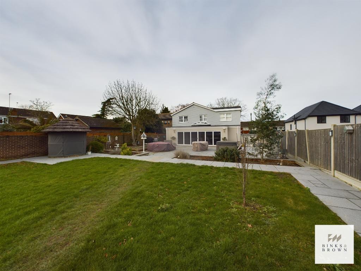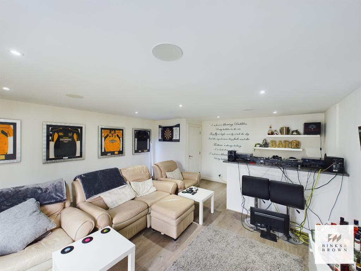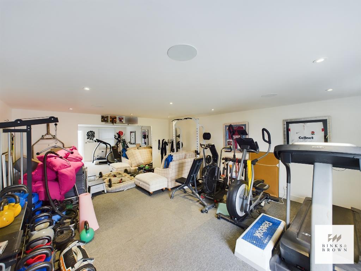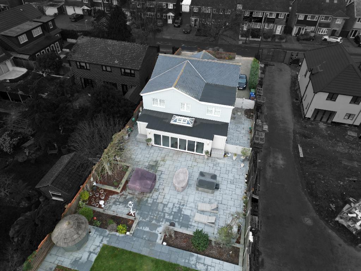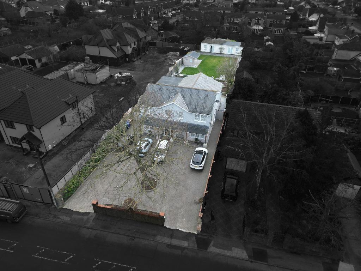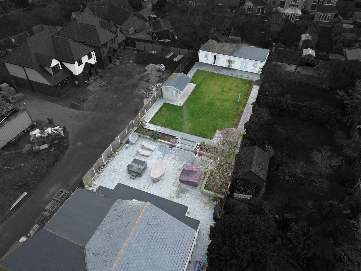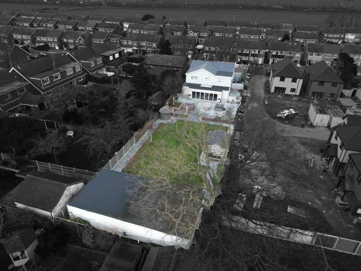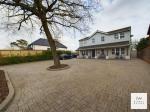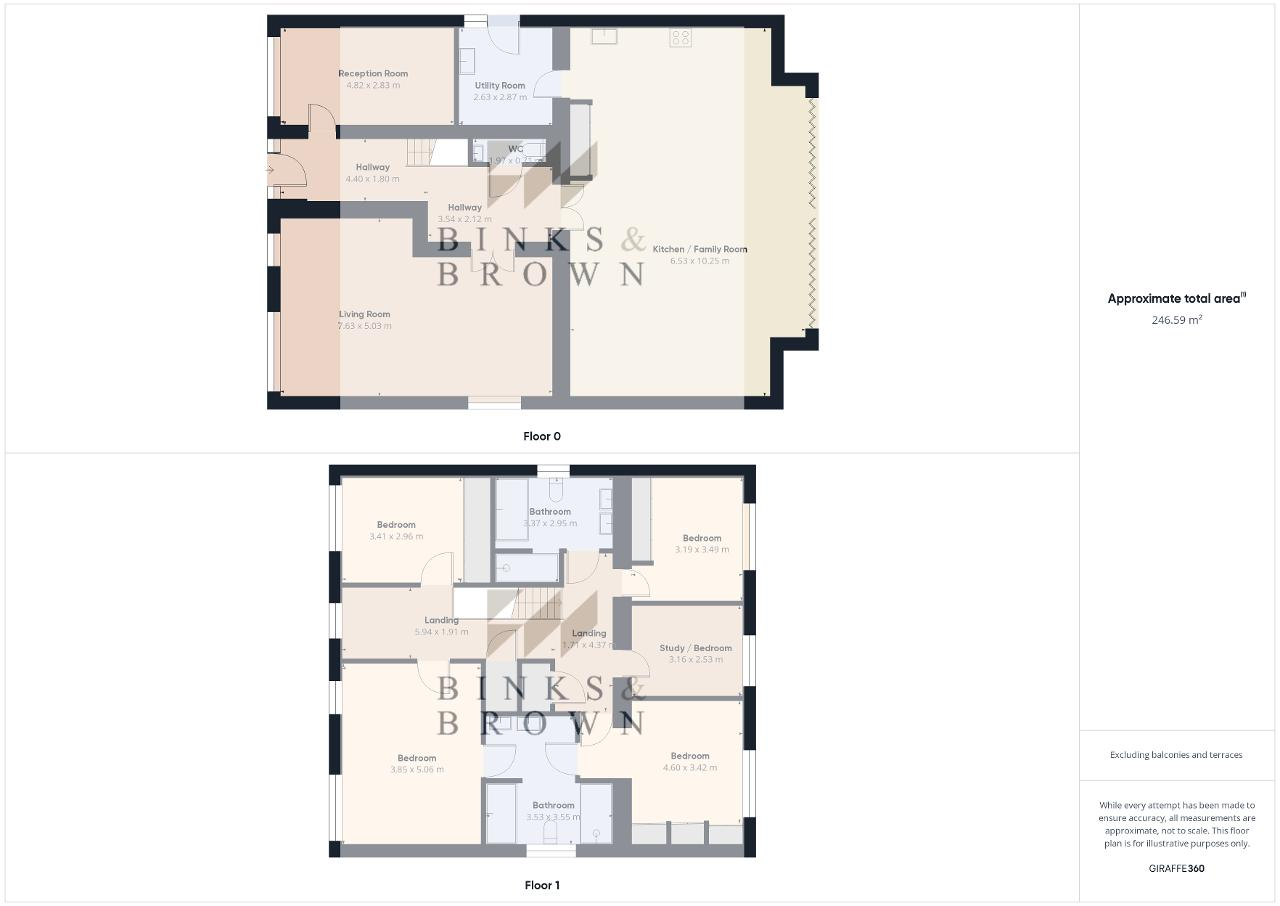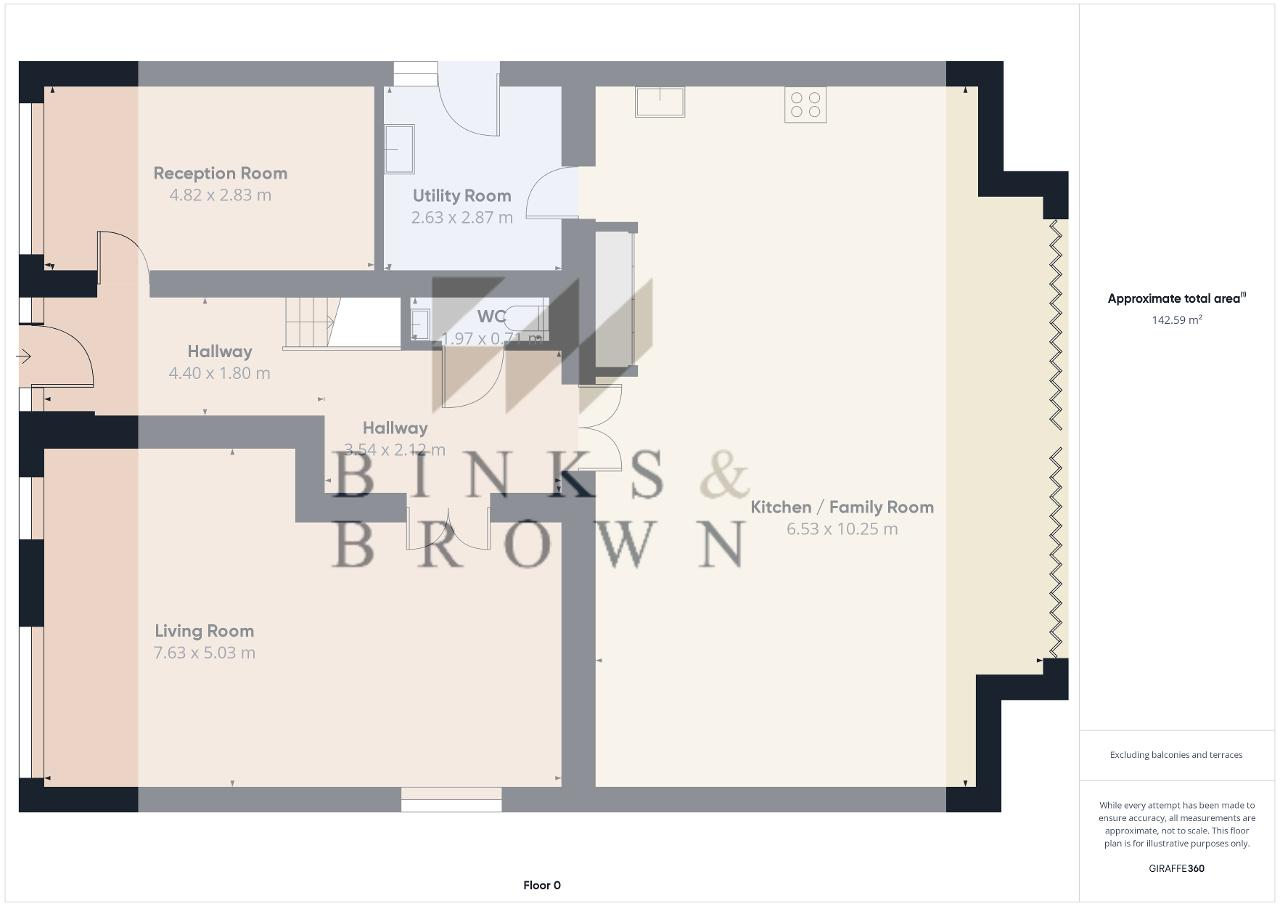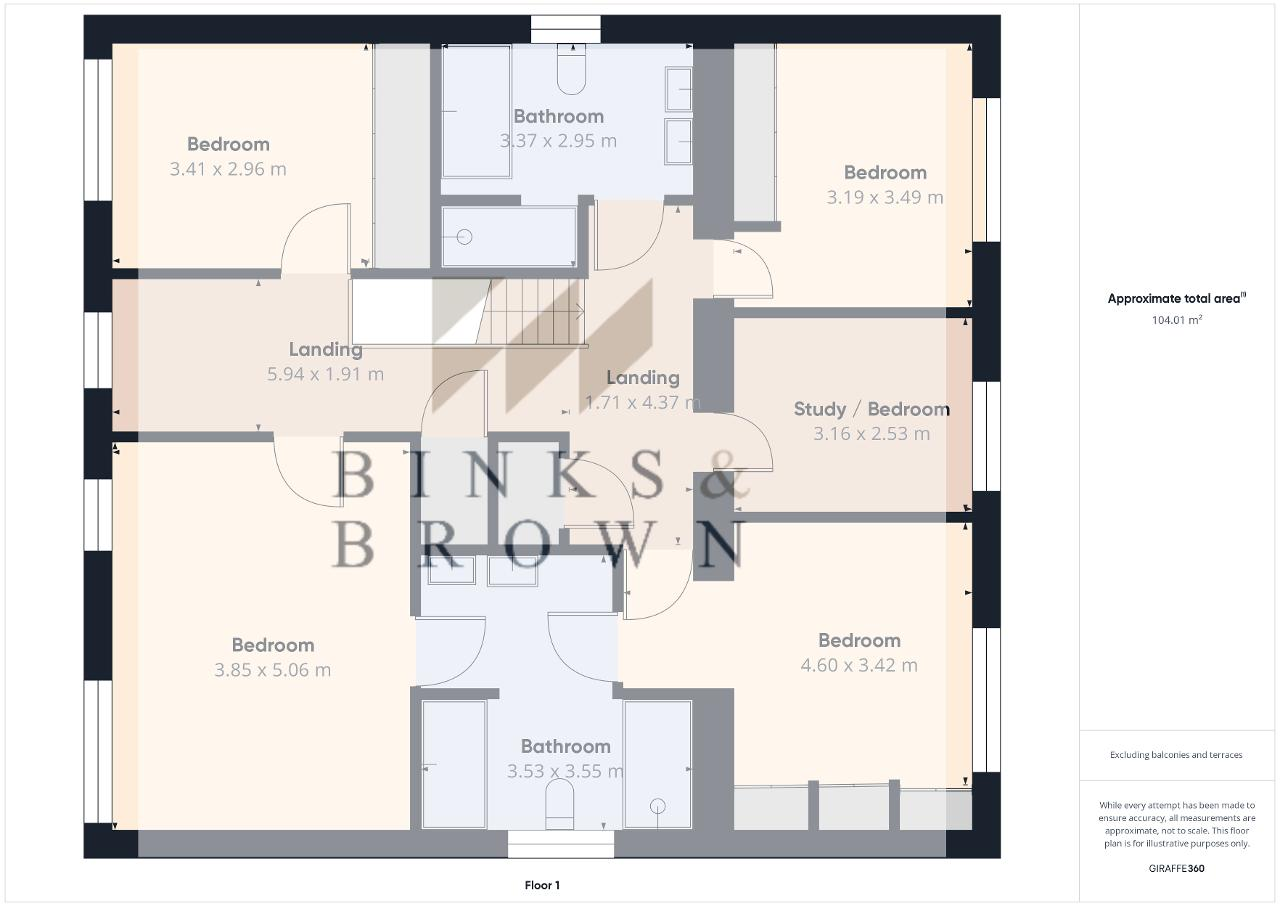Summary
Stable House is a beautifully renovated 5 Bedroom Detached Residence situated in a sought after Avenues Location.
This home has been remodelled with an attention to detail resulting in one of the most prestigious homes in the area.
Ground Floor accommodation commences with a Large Entrance Hallway featuring Oak Flooring and LED lighting along with understairs Cloakroom.
The Main Living Room is a generous size with Sash Style Glazing to Front & Flank along with solid Oak Flooring, whilst a second Reception Room adjacent to the entrance hallway is the perfect space to tuck yourself away and unwind.
To the rear of the property you will find the hub of the home in the shape of a stunning Kitchen / Family Room, which provides ample room for family life, and benefits from plenty of natural light courtesy of the full width bi-folding doors and Roof Lantern.
The Kitchen features bespoke Shaker Style Cabinetry along with Quartz Worksurfaces and built in Siemens appliances, including wine cooler.
A well proportioned Utility / Laundry Room provides space for Washer / Dryer, along with plenty of storage and its own sink & drainer.
First Floor accommodation begins with a large landing offering access to all 5 Double Bedrooms.
The spacious Master Suite features bespoke cabinetry and has access to the shared Ensuite, which includes a large Walk in Shower, Bath and His & Hers hand basins along with underfloor heating.
All Bedrooms feature bespoke built in cabinetry, with Bedroom 5 currently being used as a Home Office.
The fully tiled Family Bathroom features a Large Spa Bath as well as Walk in Shower, His & Hers hand basins and underfloor heating.
Externally the rear Garden is 140ft in length and provides a substantial area of Granite Paving surrounding a well maintained lawn.
A large Outbuilding currently offers space for Home Gym and separate Entertainment space.
The Carriage Driveway provides parking for multiple vehicles and and a substantial Oak Tree offers privacy.
Contact us to arrange an accompanied viewing.
Floors/rooms
Ground Floor
Hallway - 14' 5'' x 5' 10'' (4.4m x 1.8m)
Reception room - 15' 9'' x 9' 3'' (4.82m x 2.83m)
Cloakroom/wc - 6' 5'' x 2' 3'' (1.97m x 0.71m)
Utility - 9' 4'' x 8' 7'' (2.87m x 2.63m)
Kitchen/Family room - 33' 7'' x 21' 5'' (10.25m x 6.53m)
Living room - 25' 0'' x 16' 6'' (7.63m x 5.03m)
First Floor
Landing - 19' 5'' x 6' 3'' (5.94m x 1.91m)
Bedroom one - 16' 7'' x 12' 7'' (5.06m x 3.85m)
Bathroom - 11' 7'' x 11' 6'' (3.55m x 3.53m)
Bedroom two - 15' 1'' x 11' 2'' (4.6m x 3.42m)
Bedroom/study - 10' 4'' x 8' 3'' (3.16m x 2.53m)
Landing - 14' 4'' x 5' 7'' (4.37m x 1.71m)
Bedroom - 11' 5'' x 10' 5'' (3.49m x 3.19m)
Bathroom - 11' 0'' x 9' 8'' (3.37m x 2.95m)
Bedroom - 11' 2'' x 9' 8'' (3.41m x 2.96m)
Additional Information
All measurements are approximate.
EPC to follow.
For further information on this property please call 01375 531622 or e-mail [email protected]
