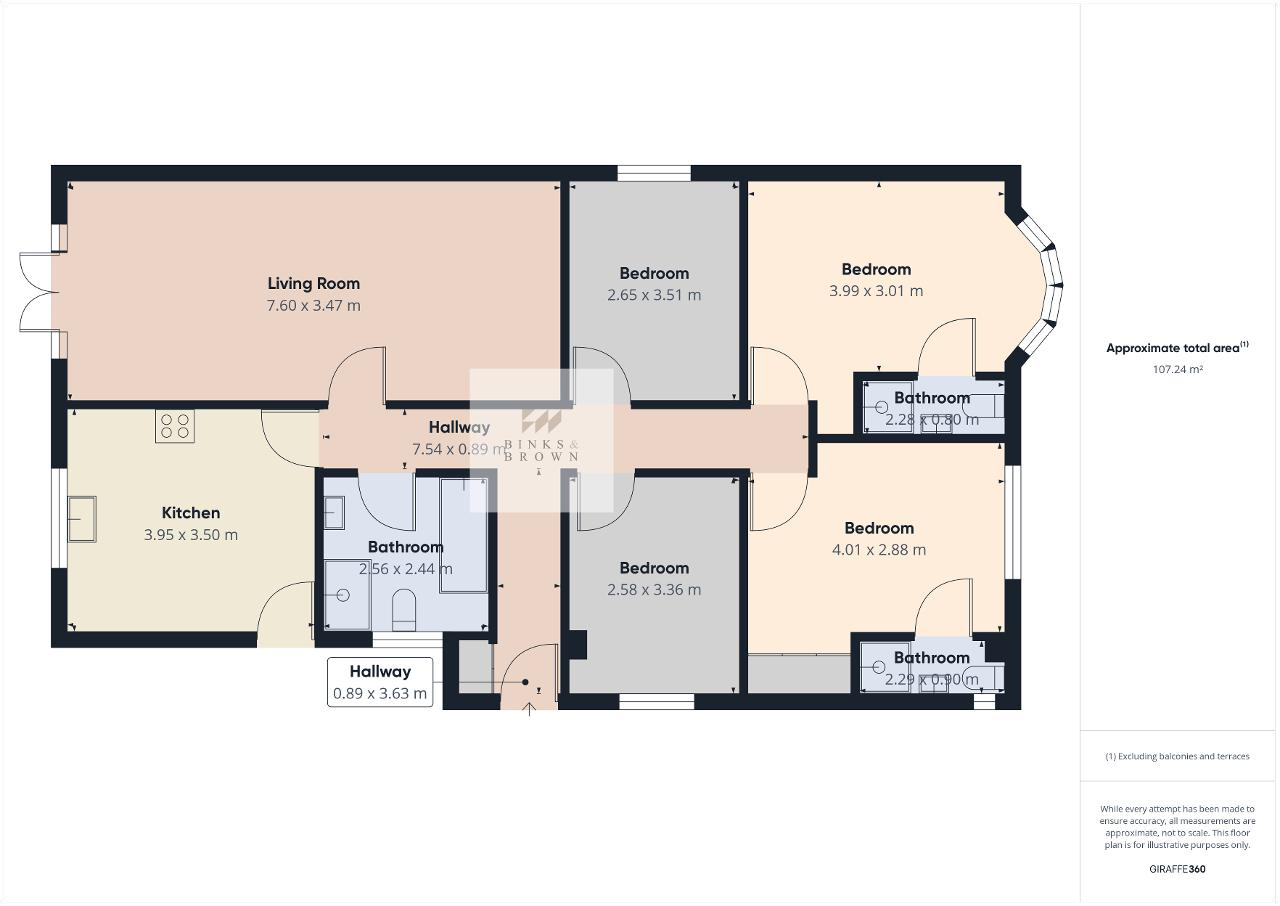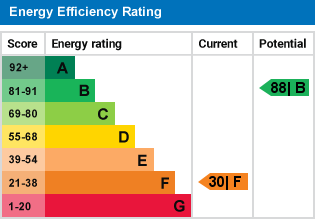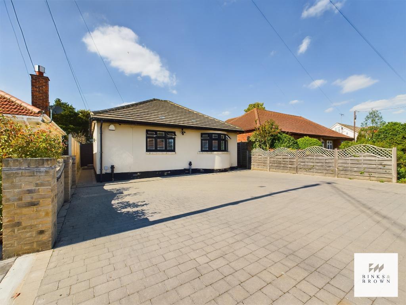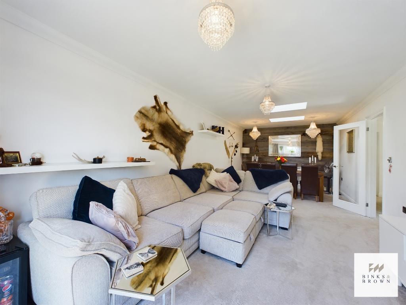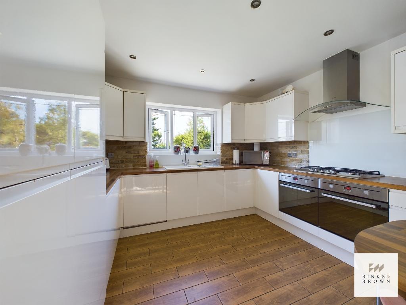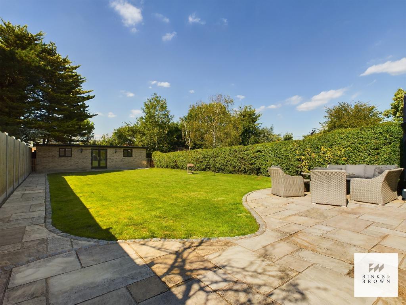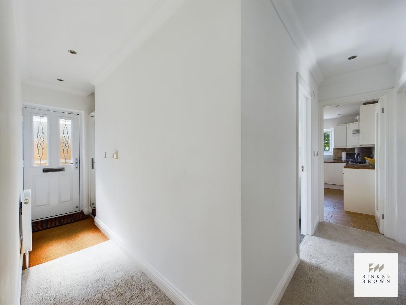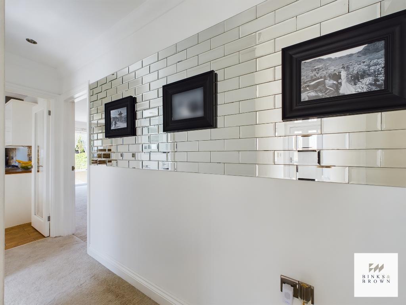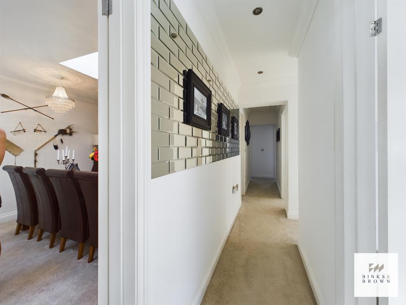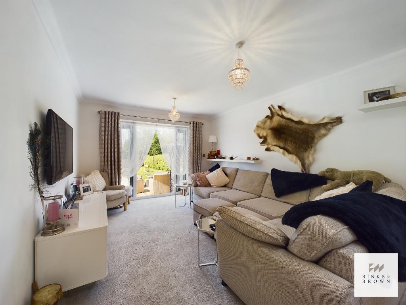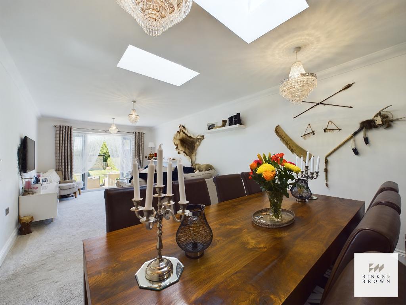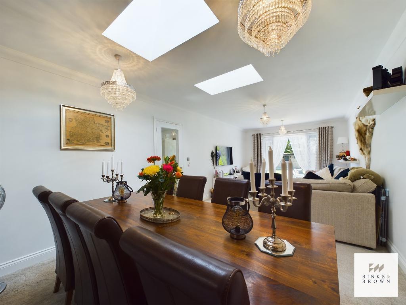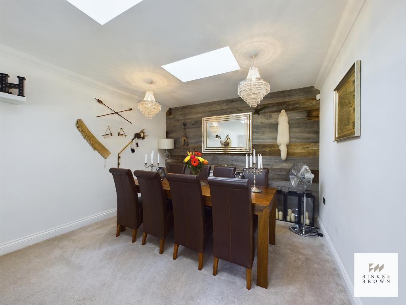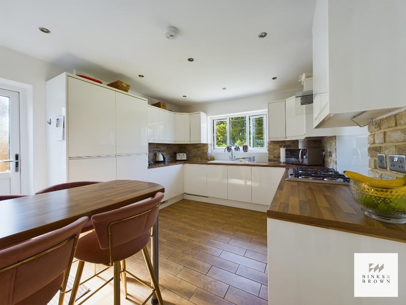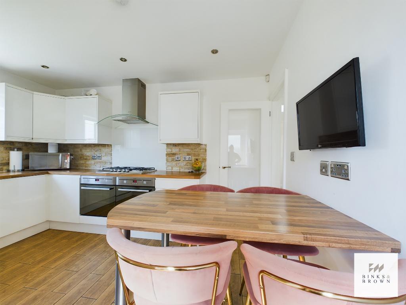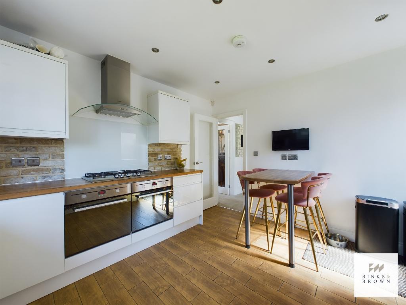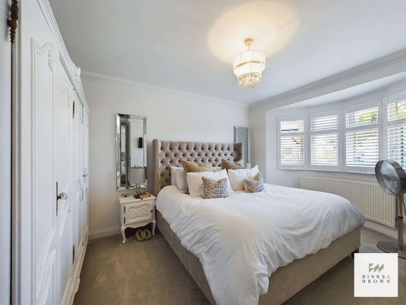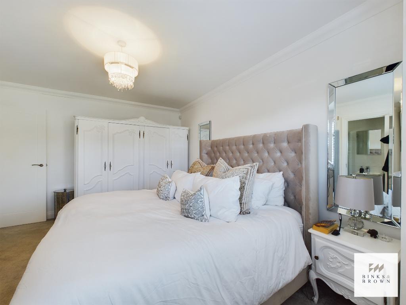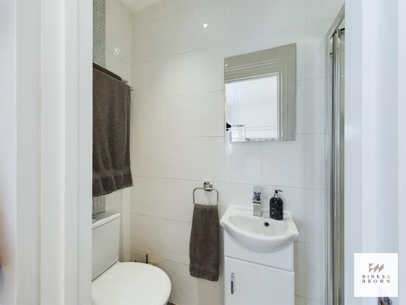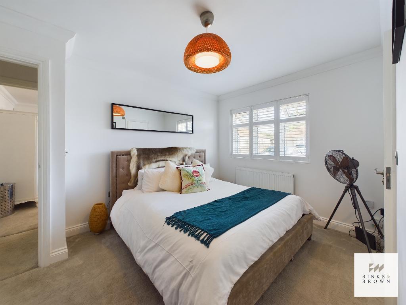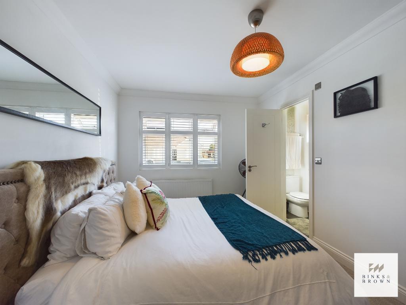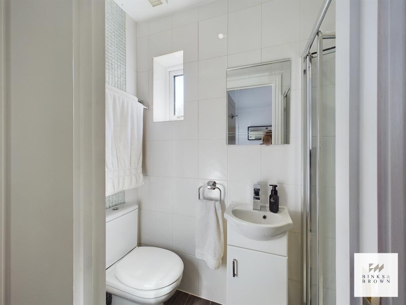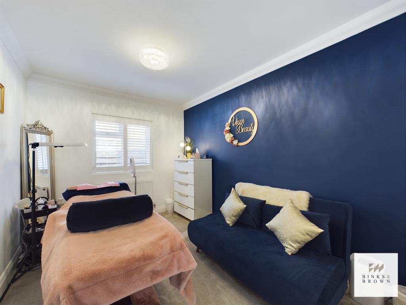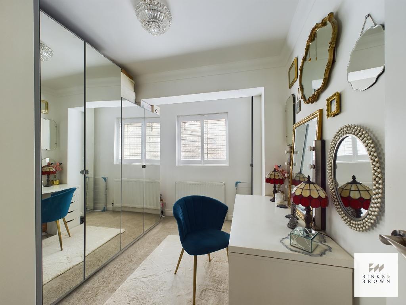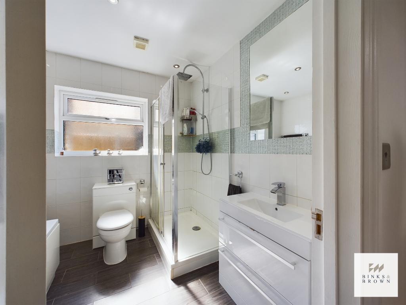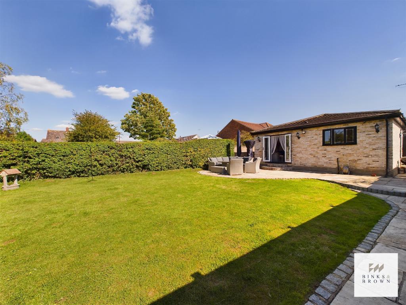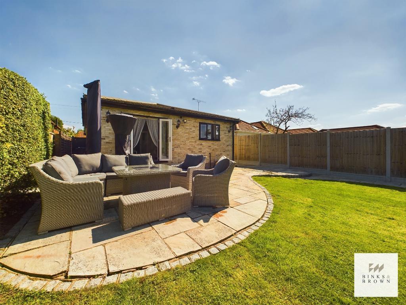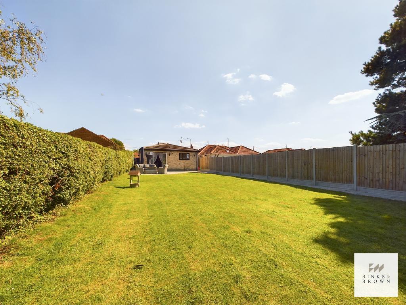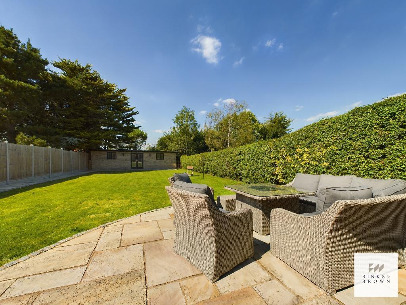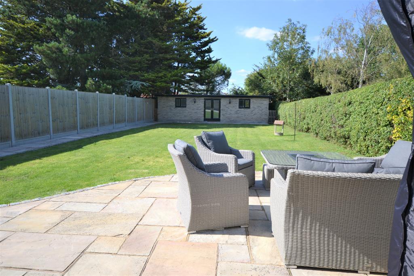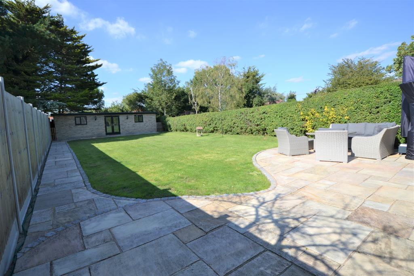Summary
This Beautiful 4 Bedroom Detached Bungalow is located on the sought after Frost Estate in Old Corringham, and has been modernised to a high standard, and with the benefit of a larger than average plot will make the perfect home for the growing family.
Internally the layout commences with a long Entrance Hallway providing access to all rooms.
To the front of the property sit 2 Double Bedrooms (both with En-suite bathrooms) with the Master Bedroom featuring an attractive Bay Window.
A further 2 Double Bedrooms (currently being used as a dressing room and beauty room) each offer a window to flank and utilise the large Family Bathroom.
A Spacious Lounge / Diner offers plenty of natural light from the skylights above and features a focal wall clad in reclaimed timber.
French Doors provide access to the mature landscaped rear garden.
The Good Sized Kitchen provides an abundance of Gloss White Cabinetry with Walnut effect work surfaces and stylish brick splashback.
Twin Electric ovens and Gas Hob with Extractor
Location
Located on the popular Frost Estate in Old Corringham, close to local shops, schools and bus routes to Basildon Town Centre and Lakeside Shopping Centre.
C2C train station is only a few minutes drive away with mainline trains to Fenchurch Street. Easy access for the A13/M25.
Floors/rooms
Ground Floor
Hallway - 24' 8'' x 2' 9'' (7.54m x 0.84m)
Lounge/diner - 24' 11'' x 11' 4'' (7.6m x 3.47m)
Kitchen - 12' 11'' x 11' 5'' (3.95m x 3.5m)
Family Bathroom - 8' 4'' x 8' 0'' (2.56m x 2.44m)
Bedroom one - 13' 1'' x 9' 5'' (4.01m x 2.88m)
En suite - 7' 6'' x 2' 7'' (2.29m x 0.8m)
Bedroom two - 13' 1'' x 9' 10'' (3.99m x 3.01m)
En Suite - 7' 6'' x 2' 7'' (2.29m x 0.8m)
Bedroom three - 11' 6'' x 8' 8'' (3.51m x 2.65m)
Bedroom four - 11' 0'' x 8' 5'' (3.36m x 2.58m)
Additional Information
All measurements are approximate.
EPC expires 3rd October 2023.
For further information on this property please call 01375 531622 or e-mail [email protected]
