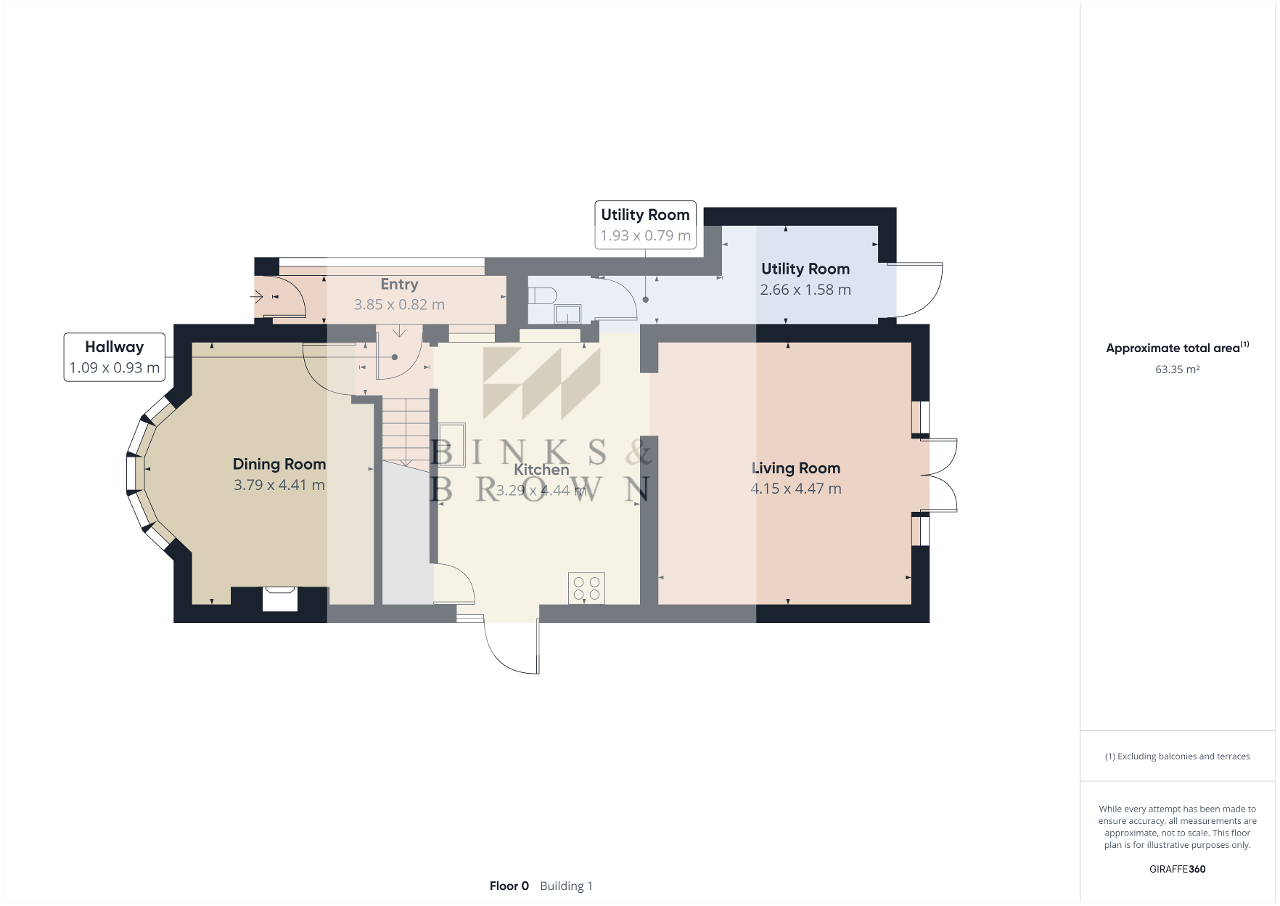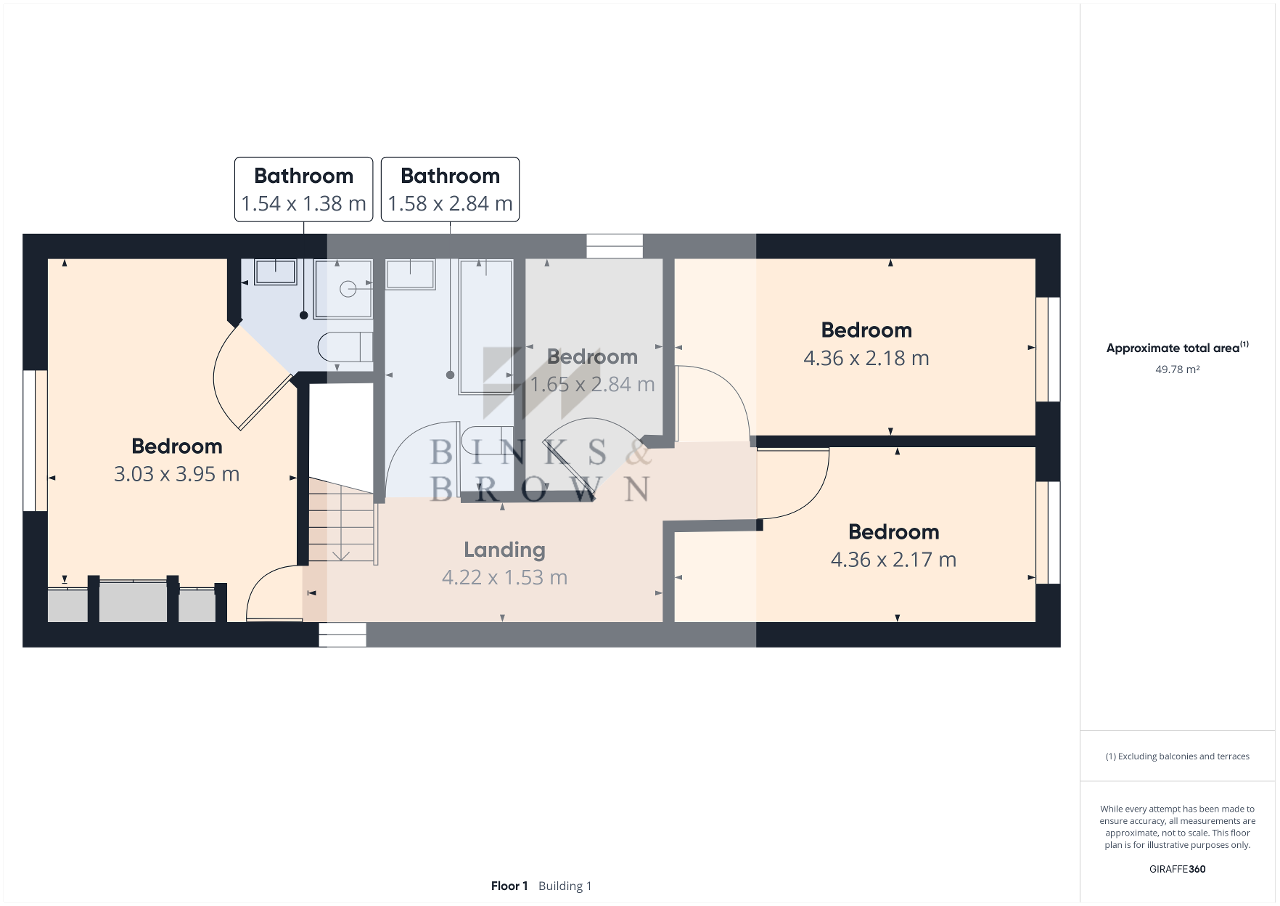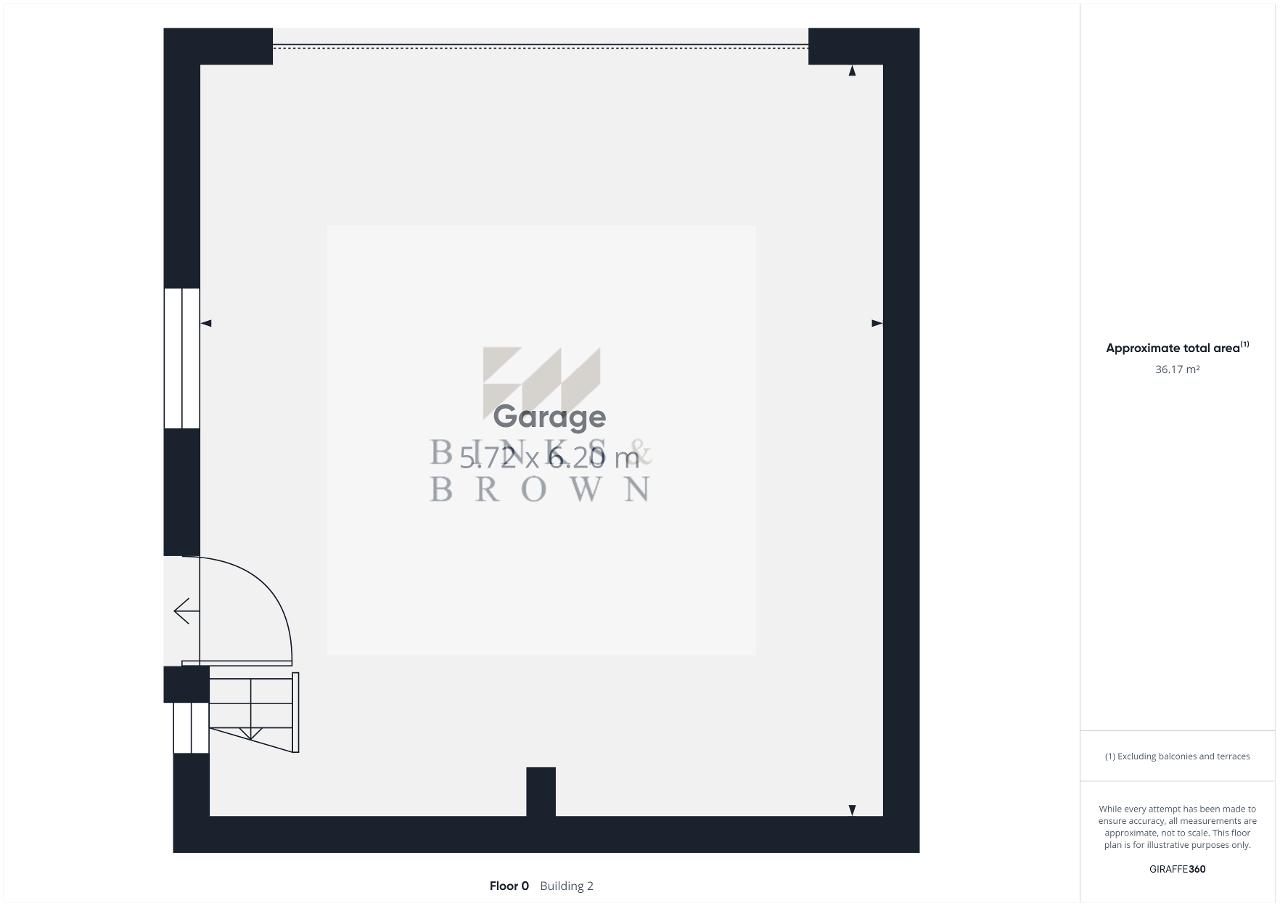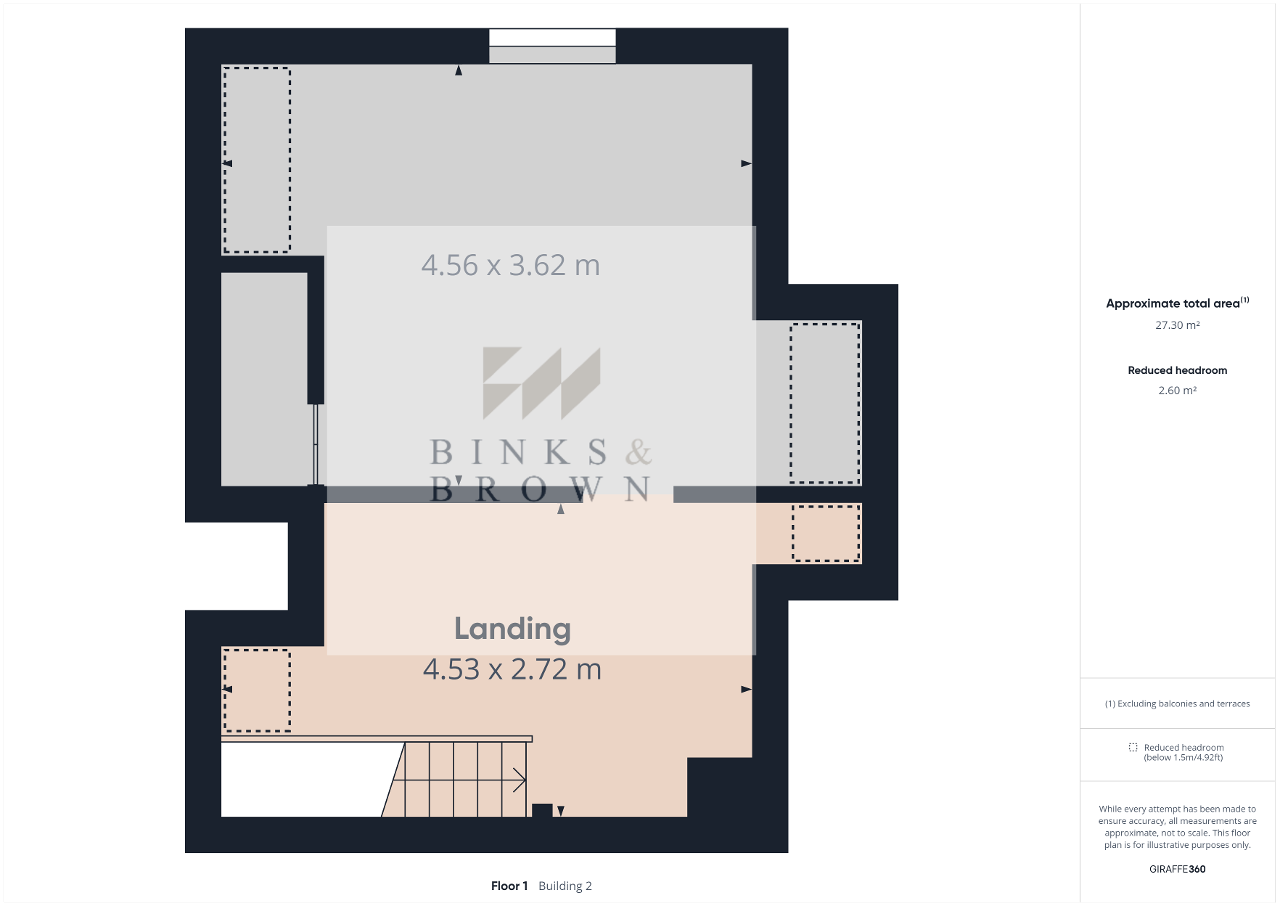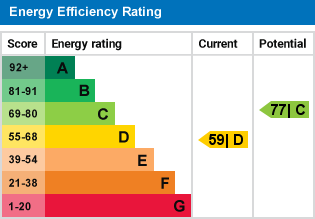- Available Immediately
- 4 Bedroom Period Style Home
- En-suite to Master Bedroom
- Separate Dining Room
- Country Style Kitchen
- Ground Floor W/C
- 2 Storey Detached Garage
- Off Road Parking
**Available Immediately**
This wonderful period house is entered via a porch featuring stained glass windows leading into a small hall with stairs to the first floor.
To the front of the property sits a sunny aspect dining room with bay window and fireplace with period surround.
To the left of the hall is the Kitchen / Diner with bespoke country style kitchen units including dresser and tea nook, along with a large pantry cupboard.
From the Kitchen there is access into the Utility Room with plumbing for washing machine and dishwasher. The exposed brickwork is a lovely feature. There is also a Cloakroom W/C.
The spacious Living Room features light Oak Flooring and French doors opening out to the rear garden.
The First floor features 4 Bedrooms, with the Master Bedroom including an En-suite shower room with Velux window.
The family bathroom includes an oak topped vanity unit and thermostatic shower.
Externally the lawned rear garden of approximately 65ft commences with a patio and features a greenhouse and stylish Arbour.
The two storey Detached Double Garage has plumbing with w/c and sink, and although currently set up as a workshop could be turned into a separate annexe subject to the relevant permissions.
An early viewing is advised.
Corringham is an English town and former civil parish, located on a hill overlooking the River Thames east of London. It is situated 7 miles from Tilbury, and lies between Canvey Island and Tilbury Fort.
There is easy access to motorway links and C2C rail services into London.
Tenancy information
As well as paying the rent, you may also be required to make the following permitted payments.
Before the tenancy starts:
Holding Deposit
1 week"s rent, to reserve a property. This can be withheld if any of the following occurs
Withdrawal from the tenancy (including guarantors)
Failure of a Right to Rent check
Providing false or misleading information
Failure to sign tenancy agreement (and or Deed of guarantee within 15 days (or any other agreed deadline in writing )
Security Deposit:
(per tenancy. Rent under £50,000 per year)
Five weeks' rent.
This covers damages or defaults on the part of the tenant during the tenancy.
(per tenancy. Rent of £50,000 or over per year)
Six weeks' rent.
This covers damages or defaults on the part of the tenant during the tenancy.
During the Tenancy:
Variation of contract (Tenant"s Request)
£50 per agreed variation. To cover the cost associated with taking the landlords instructions as well as the preparation and execution of new legal documents.
Change of sharer (Tenant"s Request)
£50 per replacement tenant or any reasonable cost incurred if higher. To cover the cost associated with taking landlord"s instruction, new tenant referencing and Right-to-Rent checks, deposit registration as well as the preparation and execution of new legal documents.
Payment of interest for the late payment of rent at a rate of 3% above Bank of England Base Rate once the rent is more than 14 days late
Tenants are liable to the actual cost of replacing any lost keys or other security device. If the lost results in the locks needing to be changed, the actual costs of the locksmith, new lock and replacement keys for the tenant, landlord and any other persons requiring keys will be charged to the tenant.
Early Termination (Tenant's Request)
Should the tenant wish to leave their contract early, they shall be liable to the landlord's costs in re-letting the property as well as all rent due under the tenancy until the start date of the replacement tenancy. These costs will be no more than the maximum amount of rent outstanding on the tenancy.
Payments to other third parties:
Gas
Electricity
Water
Telephone and broadband Installation of cable/satellite
Subscription to cable/satellite supplier
Television licence
Council Tax
Tenant protection:
In addition to publishing relevant fees, lettings agents are also required to publish details of:
• the redress scheme they are a member of; and
• the name of the approved or designated Client Money Protection scheme they are a member of (if any).
Please note that lettings agents are required by law to publish on their websites information for potential tenants about relevant fees, redress schemes and client money protection schemes (including the names of those schemes). Relevant fees must also be published on third party websites, such as Zoopla For properties to rent in England and Wales, details of the agent's membership of any redress scheme and client money protection scheme must also be published with their fees on Zoopla. It is the agent's responsibility to ensure that all relevant infor-mation is provided to Rightmove and is up to date and accurate. If the relevant information does not appear here, the agent may have included it within the property description.
Porch - 12' 7'' x 2' 8'' (3.85m x 0.82m)
Hallway - 3' 6'' x 3' 0'' (1.09m x 0.93m)
Dining Room - 14' 5'' x 12' 5'' (4.41m x 3.79m)
Kitchen Diner - 14' 6'' x 10' 9'' (4.44m x 3.29m)
Living Room - 14' 7'' x 13' 7'' (4.47m x 4.15m)
Utility - 8' 8'' x 5' 2'' (2.66m x 1.58m)
Cloakroom/wc - 6' 3'' x 2' 7'' (1.93m x 0.79m)
Bedroom One - 12' 11'' x 9' 11'' (3.95m x 3.03m)
En suite - 5' 0'' x 4' 6'' (1.54m x 1.38m)
Bedroom Two - 14' 3'' x 7' 1'' (4.36m x 2.18m)
Bedroom Three - 14' 3'' x 7' 1'' (4.36m x 2.17m)
Bedroom Four - 9' 3'' x 5' 4'' (2.84m x 1.65m)
Bathroom - 9' 3'' x 5' 2'' (2.84m x 1.58m)
Garage Ground floor - 20' 4'' x 18' 9'' (6.2m x 5.72m)
Garage First Floor - 14' 10'' x 8' 11'' (4.53m x 2.72m)
EPC to follow.
All measurements are approximate.
For further information on this property please call 01375 531622 or e-mail [email protected]
